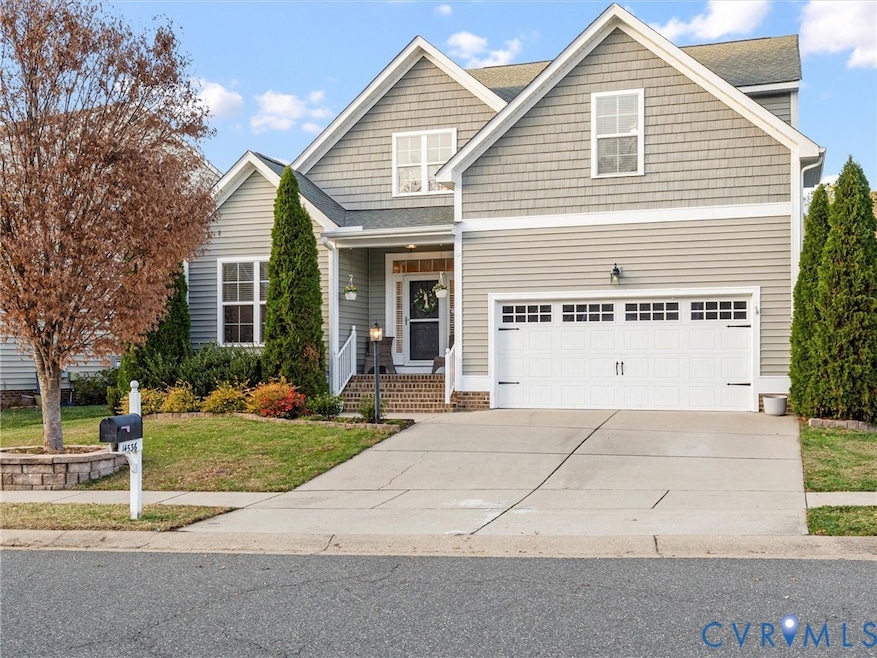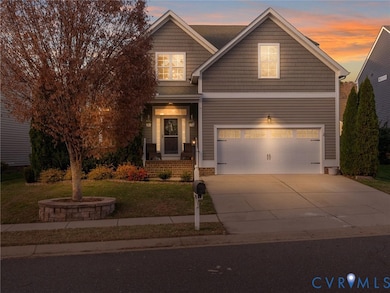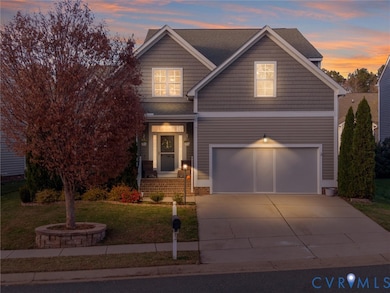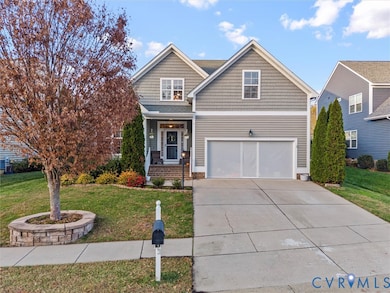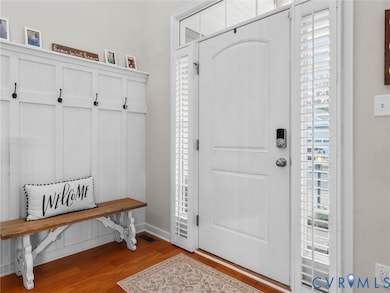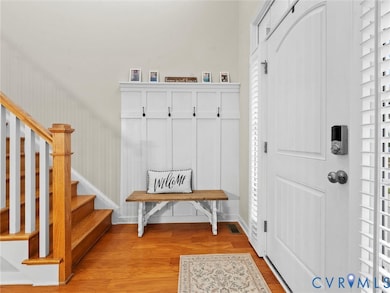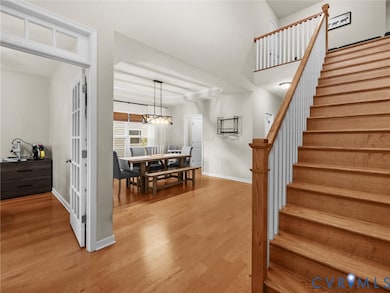14536 Forest Row Trail Midlothian, VA 23112
Estimated payment $3,243/month
Highlights
- Pool House
- Deck
- Main Floor Bedroom
- Clubhouse
- Wood Flooring
- Separate Formal Living Room
About This Home
Welcome to 14536 Forest Row Trail! As you step inside, you’ll immediately feel how perfectly the space welcomes you. Sunlight fills the main living areas, the open layout makes everyday life flow effortlessly, and each room offers a sense of comfort that makes you want to settle right in. The kitchen opens beautifully to the family room, giving you a central place to cook & gather with family. The oversized living area features a low maintenance ventless fireplace that will quickly become your new favorite place to snuggle up on cool winter days. With major updates already complete, including a new HVAC (2024), new irrigation system (2025), and a lifestyle-style garage screen door (2024), you’ll have peace of mind right from the start. The home features a whole-house Generac generator that offers peace of mind, and with the washer, dryer, refrigerator, and all appliances staying, you can move in with ease and start settling into your new home right away. Step outside and you’ll quickly fall in love with everything Collington offers. The community pool will become your favorite summer spot to cool off and relax. The splash pad will soon be a place your kids will run toward with absolute joy, and the walking trails and playgrounds will give you endless opportunities to unwind, explore, and enjoy the outdoors together. As if it could get any better, your new home is also conveniently located to endless shopping and dining options.
Listing Agent
River City Elite Properties - Real Broker License #0225245744 Listed on: 11/13/2025
Home Details
Home Type
- Single Family
Est. Annual Taxes
- $4,494
Year Built
- Built in 2014
Lot Details
- 7,405 Sq Ft Lot
- Property is Fully Fenced
- Sprinkler System
- Zoning described as R12
HOA Fees
- $50 Monthly HOA Fees
Parking
- 2 Car Direct Access Garage
- Oversized Parking
- Garage Door Opener
- Off-Street Parking
Home Design
- Frame Construction
- Shingle Roof
- Composition Roof
- Vinyl Siding
Interior Spaces
- 3,046 Sq Ft Home
- 2-Story Property
- Tray Ceiling
- High Ceiling
- Ceiling Fan
- Ventless Fireplace
- Gas Fireplace
- Window Treatments
- Window Screens
- French Doors
- Insulated Doors
- Separate Formal Living Room
- Dining Area
- Crawl Space
Kitchen
- Eat-In Kitchen
- Self-Cleaning Oven
- Gas Cooktop
- Stove
- Microwave
- Ice Maker
- Dishwasher
- Granite Countertops
- Disposal
Flooring
- Wood
- Partially Carpeted
- Tile
Bedrooms and Bathrooms
- 5 Bedrooms
- Main Floor Bedroom
- Walk-In Closet
Laundry
- Dryer
- Washer
Home Security
- Home Security System
- Storm Doors
- Fire and Smoke Detector
Pool
- Pool House
- Outdoor Pool
- Fence Around Pool
Outdoor Features
- Deck
- Exterior Lighting
- Rear Porch
Schools
- Spring Run Elementary School
- Bailey Bridge Middle School
- Manchester High School
Utilities
- Zoned Heating and Cooling
- Heating System Uses Natural Gas
- Vented Exhaust Fan
- Power Generator
- Gas Water Heater
- Water Purifier
Listing and Financial Details
- Tax Lot 77
- Assessor Parcel Number 726-66-24-96-200-000
Community Details
Overview
- Collington Subdivision
Amenities
- Common Area
- Clubhouse
Recreation
- Community Basketball Court
- Community Playground
- Community Pool
- Park
- Trails
Map
Home Values in the Area
Average Home Value in this Area
Tax History
| Year | Tax Paid | Tax Assessment Tax Assessment Total Assessment is a certain percentage of the fair market value that is determined by local assessors to be the total taxable value of land and additions on the property. | Land | Improvement |
|---|---|---|---|---|
| 2025 | $4,519 | $504,900 | $83,000 | $421,900 |
| 2024 | $4,519 | $491,600 | $83,000 | $408,600 |
| 2023 | $3,711 | $407,800 | $78,000 | $329,800 |
| 2022 | $3,763 | $409,000 | $78,000 | $331,000 |
| 2021 | $3,644 | $378,800 | $75,000 | $303,800 |
| 2020 | $3,622 | $374,400 | $75,000 | $299,400 |
| 2019 | $3,516 | $370,100 | $74,000 | $296,100 |
| 2018 | $3,500 | $368,100 | $72,000 | $296,100 |
| 2017 | $3,452 | $354,400 | $72,000 | $282,400 |
| 2016 | $3,279 | $341,600 | $70,000 | $271,600 |
| 2015 | $3,221 | $332,900 | $70,000 | $262,900 |
| 2014 | $653 | $326,700 | $68,000 | $258,700 |
Property History
| Date | Event | Price | List to Sale | Price per Sq Ft | Prior Sale |
|---|---|---|---|---|---|
| 11/14/2025 11/14/25 | For Sale | $534,900 | +25.9% | $176 / Sq Ft | |
| 08/03/2021 08/03/21 | Sold | $425,000 | -1.2% | $140 / Sq Ft | View Prior Sale |
| 06/14/2021 06/14/21 | Pending | -- | -- | -- | |
| 05/17/2021 05/17/21 | For Sale | $429,950 | +21.2% | $142 / Sq Ft | |
| 05/30/2014 05/30/14 | Sold | $354,610 | +2.5% | $117 / Sq Ft | View Prior Sale |
| 04/17/2014 04/17/14 | Pending | -- | -- | -- | |
| 03/24/2014 03/24/14 | For Sale | $345,950 | -- | $114 / Sq Ft |
Purchase History
| Date | Type | Sale Price | Title Company |
|---|---|---|---|
| Warranty Deed | $425,000 | Attorney | |
| Warranty Deed | $354,610 | -- |
Mortgage History
| Date | Status | Loan Amount | Loan Type |
|---|---|---|---|
| Open | $440,300 | VA | |
| Previous Owner | $345,950 | VA |
Source: Central Virginia Regional MLS
MLS Number: 2531507
APN: 726-66-24-96-200-000
- 14537 Parracombe Ln
- 14412 Mission Hills Loop
- 14300 Brading Ct
- 8937 Sawgrass Place
- 9018 Mahogany Dr
- 13800 Summerlook Ln
- 14261 Spyglass Hill Cir
- 13306 Prince James Dr
- 13902 Summersedge Terrace
- 14219 Ashleyville Ln
- 9313 Mahogany Dr
- 9318 Mahogany Dr
- 13100 Fieldfare Dr
- 10119 Cravensford Terrace
- 8518 Easton Ridge Place
- 9400 Kinnerton Dr
- 14007 Palomino Way
- 9618 Summercreek Trail
- 10001 Craftsbury Dr
- 12900 Craftsbury Ct
- 14647 Hancock Towns Dr
- 7304 Hancock Towns Ln Unit A-4
- 7420 Ashlake Pkwy
- 14720 Village Square Place Unit 8
- 13532 Baycraft Terrace
- 15531 Hampton Crest Terrace
- 6050 Harbour Green Dr
- 7300 Southwind Dr
- 15309 Sunray Alley
- 15339 Sunray Alley
- 13101 Lowery Bluff Way
- 5104 Terrace Arbor Cir
- 13416 Woodbriar Ridge
- 16129 Abelson Way
- 5200 Hunt Master Dr
- 15560 Cosby Village Ave
- 4600 Painted Post Ln
- 12509 Beach Rd
- 5401 Commonwealth Centre Pkwy
- 5716 Saddle Hill Dr
