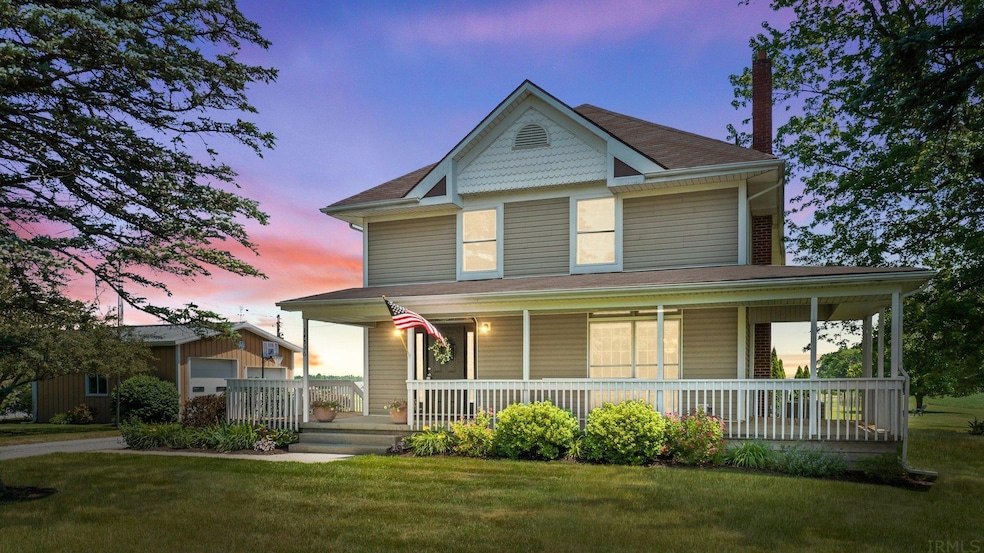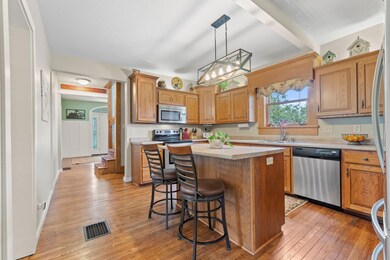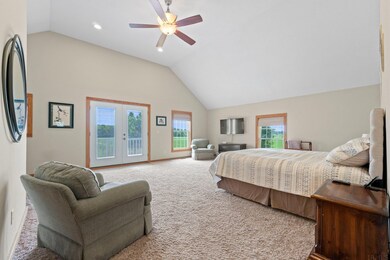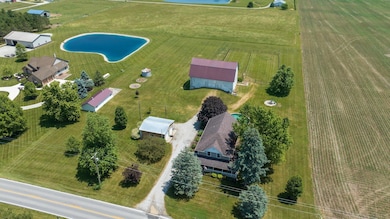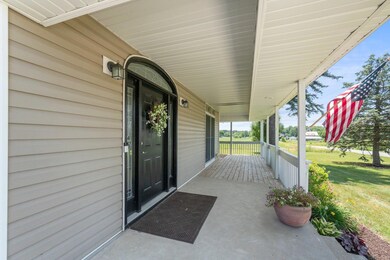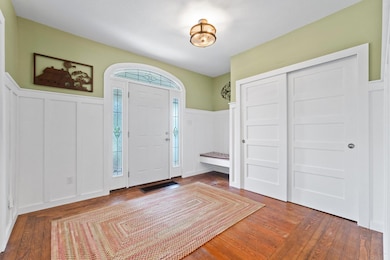
14536 Hand Rd Fort Wayne, IN 46818
Estimated Value: $403,000 - $471,702
Highlights
- Above Ground Pool
- Traditional Architecture
- Great Room
- Carroll High School Rated A
- Wood Flooring
- Covered patio or porch
About This Home
As of August 2023*OPEN HOUSE this Sunday, June 18th from 2-4pm!! *Welcome to this extraordinary property nestled on a sprawling 3 ACRE lot, presenting endless possibilities for creating your own picturesque pastures and flourishing gardens with two massive Outbuildings plus a Garage! *Located in the desirable NWAC School District, this updated home offers a comfortable and convenient lifestyle for those seeking a tranquil retreat with easy access to all 3 schools, shopping, and so much more. *Boasting 4 spacious Bedrooms upstairs and 3 FULL Bathrooms, this 2800+ square-foot residence provides ample room for everyone to relax and unwind. *Step outside and be captivated by the beauty of the expansive front and back decks, providing the perfect backdrop for peaceful relaxation. *The large barn and fenced pastures offer exceptional opportunities for equestrian enthusiasts or those with a passion for 4-H. *An additional outbuilding adds to the versatility of this estate, accommodating all your storage needs. *There's also a 2 Car detatched garage right next to the home as well. *Indulge in leisurely days spent basking in the sun by the inviting deck and pool area. *Inside, updated lighting, flooring and paint throughout the home adds a touch of modern elegance, accentuating the stylish ambiance and enhancing the overall appeal. *A Living Room and a Family Room on the main level give you two separate areas to entertain plus the spacious Kitchen has plenty of countertop space. *Don't miss the opportunity to make this dream property your own!
Home Details
Home Type
- Single Family
Est. Annual Taxes
- $1,810
Year Built
- Built in 1912
Lot Details
- 3 Acre Lot
- Lot Dimensions are 475 x 276
- Rural Setting
- Aluminum or Metal Fence
- Level Lot
Parking
- 2 Car Detached Garage
- Garage Door Opener
- Gravel Driveway
- Off-Street Parking
Home Design
- Traditional Architecture
- Poured Concrete
- Shingle Roof
- Vinyl Construction Material
Interior Spaces
- 2-Story Property
- Woodwork
- Ceiling Fan
- Entrance Foyer
- Great Room
- Formal Dining Room
- Workshop
- Fire and Smoke Detector
- Laundry on main level
Kitchen
- Electric Oven or Range
- Kitchen Island
- Laminate Countertops
- Built-In or Custom Kitchen Cabinets
Flooring
- Wood
- Carpet
- Vinyl
Bedrooms and Bathrooms
- 4 Bedrooms
- En-Suite Primary Bedroom
- Walk-In Closet
- Bathtub with Shower
Partially Finished Basement
- Sump Pump
- Crawl Space
Outdoor Features
- Above Ground Pool
- Balcony
- Covered patio or porch
Schools
- Huntertown Elementary School
- Carroll Middle School
- Carroll High School
Utilities
- Forced Air Heating and Cooling System
- High-Efficiency Furnace
- Propane
- Private Company Owned Well
- Well
- Septic System
Community Details
- Community Pool
Listing and Financial Details
- Assessor Parcel Number 02-01-24-100-004.000-044
Ownership History
Purchase Details
Home Financials for this Owner
Home Financials are based on the most recent Mortgage that was taken out on this home.Purchase Details
Home Financials for this Owner
Home Financials are based on the most recent Mortgage that was taken out on this home.Purchase Details
Purchase Details
Purchase Details
Home Financials for this Owner
Home Financials are based on the most recent Mortgage that was taken out on this home.Purchase Details
Home Financials for this Owner
Home Financials are based on the most recent Mortgage that was taken out on this home.Similar Homes in Fort Wayne, IN
Home Values in the Area
Average Home Value in this Area
Purchase History
| Date | Buyer | Sale Price | Title Company |
|---|---|---|---|
| Columbus Matthew J | $400,000 | None Listed On Document | |
| Cooper Walter C | -- | Trademark Title | |
| Lawrence Timothy | -- | None Available | |
| Us Bank National Association | $90,525 | None Available | |
| Binz Bradley | -- | Title Express | |
| Bryan Ted E | -- | Dreibelbiss Title Co Inc |
Mortgage History
| Date | Status | Borrower | Loan Amount |
|---|---|---|---|
| Open | Columbus Matthew J | $380,000 | |
| Previous Owner | Cooper Walter C | $131,300 | |
| Previous Owner | Cooper Walter C | $141,000 | |
| Previous Owner | Cooper Walter C | $169,100 | |
| Previous Owner | Binz Bradley | $139,500 | |
| Previous Owner | Bryan Ted E | $122,400 |
Property History
| Date | Event | Price | Change | Sq Ft Price |
|---|---|---|---|---|
| 08/04/2023 08/04/23 | Sold | $400,000 | +14.3% | $139 / Sq Ft |
| 06/19/2023 06/19/23 | Pending | -- | -- | -- |
| 06/16/2023 06/16/23 | For Sale | $349,900 | -- | $122 / Sq Ft |
Tax History Compared to Growth
Tax History
| Year | Tax Paid | Tax Assessment Tax Assessment Total Assessment is a certain percentage of the fair market value that is determined by local assessors to be the total taxable value of land and additions on the property. | Land | Improvement |
|---|---|---|---|---|
| 2024 | $2,672 | $394,800 | $78,100 | $316,700 |
| 2022 | $1,790 | $225,800 | $61,600 | $164,200 |
| 2021 | $1,725 | $207,100 | $61,600 | $145,500 |
| 2020 | $1,652 | $193,400 | $61,600 | $131,800 |
| 2019 | $1,607 | $183,800 | $61,600 | $122,200 |
| 2018 | $1,542 | $174,300 | $54,600 | $119,700 |
| 2017 | $1,665 | $176,000 | $56,000 | $120,000 |
| 2016 | $1,768 | $178,500 | $56,000 | $122,500 |
| 2014 | $1,916 | $177,400 | $56,000 | $121,400 |
| 2013 | $1,970 | $171,200 | $56,000 | $115,200 |
Agents Affiliated with this Home
-
Greg Brown

Seller's Agent in 2023
Greg Brown
CENTURY 21 Bradley Realty, Inc
(260) 414-2469
258 Total Sales
-
Patty Seutter

Buyer's Agent in 2023
Patty Seutter
Century 21 Bradley Realty, Inc
(260) 302-1899
131 Total Sales
Map
Source: Indiana Regional MLS
MLS Number: 202320812
APN: 02-01-24-100-004.000-044
- 4805 Woods Rd
- 18500 Hand Rd
- TBD Hand Rd
- 5150 Cove Unit 9
- 13292 Watling Path Unit 28
- 5174 Broad Fields Cove Unit 11
- 13280 Watling Path Unit 27
- 13398 Vista Verde Blvd Unit 8
- 5334 Broad Fields Cove Unit 19
- 5198 Broad Fields Cove Unit 12
- 13386 Vista Verde Blvd Unit 7
- 13374 Vista Verde Blvd Unit 6
- 5390 Broad Fields Cove Unit 22
- 13342 Vista Verde Blvd Unit 5
- 5494 Broad Fields Cove Unit 27
- 13320 Vista Verde Blvd Unit 4
- 5554 Broad Fields Cove Unit 30
- 5532 Broad Fields Cove Unit 29
- 13190 Watling Path
- 5510 Broad Fields Cove Unit 28
- 14536 Hand Rd
- 14610 Hand Rd
- 14623 Hand Rd
- 4929 Woods Rd
- 14323 Hand Rd
- 4811 Woods Rd
- 14525 Hand Rd
- 14827 Hand Rd
- 0 Hand Rd Unit 201829045
- 0 Hand Rd Unit 201828180
- 18410 Hand Rd
- 4707 Woods Rd
- 17800 Hand Rd
- 14921 Hand Rd
- 4900 Woods Rd
- 4806 Woods Rd
- 5088 Whittlebury Dr
- 14110 Hand Rd
- 4906 Woods Rd
- 15020 Hand Rd
