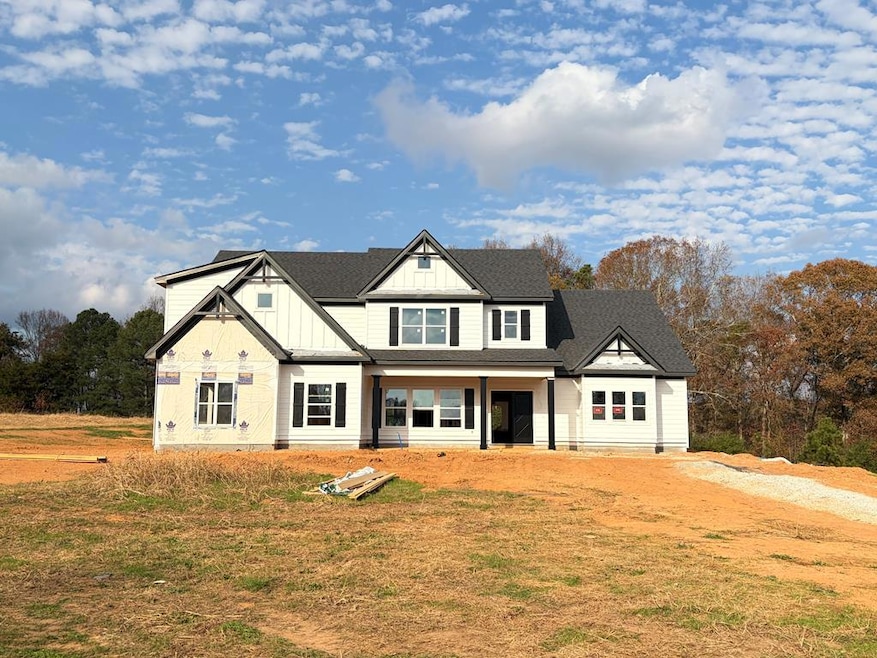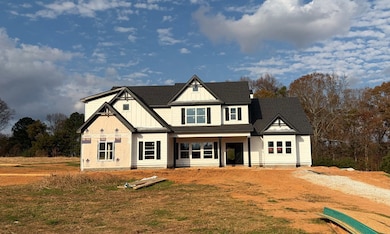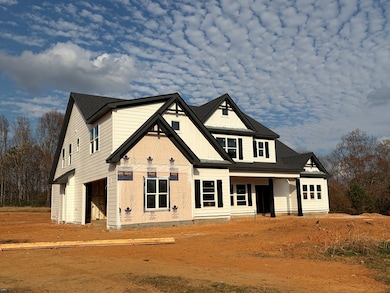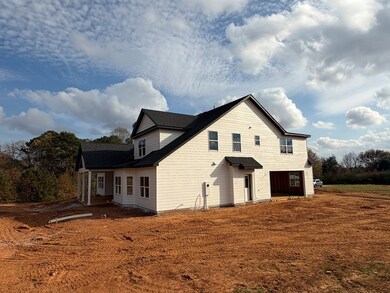14539 County Road 10 Ranburne, AL 36273
Estimated payment $4,773/month
Highlights
- Under Construction
- Traditional Architecture
- Wood Flooring
- Deck
- Cathedral Ceiling
- Main Floor Primary Bedroom
About This Home
SWEET HOME ALABAMA....Where the skies are so blue, and property taxes are MORE AFFORDABLE! This lovely home sits majestically on 6 acres in the country side of rolling pasture land, but still within good distance of shopping and dining. The owner's suite is located on the MAIN LEVEL and will not disappoint. A tray ceiling, gracious tiled bathroom with soaking tub and huge tiled shower with frameless shower door and dual/separate vanities, you won't be bumping elbows with anyone else. There is also an enormous closet! The family room has soaring 12 ft ceilings and a stone wood burning fireplace. The chef's kitchen has a central island, THOR gas commercial range, upgraded stainless dishwasher and a microwave drawer. There is an additional secondary bedroom and full bathroom on the MAIN LEVEL, along with a beautiful dining room, breakfast area, "hidden pantry" and laundry/mud room. The upstairs is sure to please with a BONUS/MEDIA LOFT, one bedroom with a private en-suite bath and two more bedrooms with a shared bathroom. There are designer surprises throughout this home, not to mention a covered back patio, wired for a SMART HOME PKG and a FANTASTIC WARRANTY that includes a 10-YEAR STRUCTURAL WARRANTY! Beauty and Peace of Mind! RANBURNE SCHOOL SYSTEM - NO HOA - Beautiful sunsets and sunrises.
Listing Agent
Metro West Realty Brokerage Phone: 7708360042 License #255696 Listed on: 11/21/2025
Home Details
Home Type
- Single Family
Year Built
- Built in 2025 | Under Construction
Parking
- 2 Car Attached Garage
- Parking Accessed On Kitchen Level
- Garage Door Opener
- Open Parking
Home Design
- Traditional Architecture
- Slab Foundation
- Stone
Interior Spaces
- 3,572 Sq Ft Home
- 2-Story Property
- Cathedral Ceiling
- Ceiling Fan
- Double Pane Windows
- Mud Room
- Family Room with Fireplace
- Dining Room
- Bonus Room
- Laundry Room
Kitchen
- Breakfast Area or Nook
- Range
- Microwave
- Dishwasher
- Kitchen Island
Flooring
- Wood
- Carpet
- Tile
Bedrooms and Bathrooms
- 5 Bedrooms
- Primary Bedroom on Main
- Walk-In Closet
- 4 Full Bathrooms
- Soaking Tub
Schools
- Ranburne Elementary And Middle School
- Ranburne High School
Utilities
- Forced Air Zoned Cooling and Heating System
- Heat Pump System
- Electricity Not Available
- Natural Gas Not Available
- Electric Water Heater
- Septic Tank
Additional Features
- Energy-Efficient Thermostat
- Deck
- 6 Acre Lot
Listing and Financial Details
- Home warranty included in the sale of the property
- Assessor Parcel Number 23 02 09 0 000 016.001 (split)
Map
Home Values in the Area
Average Home Value in this Area
Property History
| Date | Event | Price | List to Sale | Price per Sq Ft |
|---|---|---|---|---|
| 11/21/2025 11/21/25 | For Sale | $759,900 | -- | $213 / Sq Ft |
Source: West Metro Board of REALTORS®
MLS Number: 148435
- 74 County Road 63
- 0 County Road 852 Unit 1
- 398 County Road 45
- 80 County Road 624
- 00 County Road 63
- 3920 County Road 48
- 0 County Road 48 Unit 21431359
- 727 County Road 677
- 81 1st Ave N
- 1891 County Road 852
- 14943 Alabama 46
- 3239 County Road 129
- 0 County Road 689 Unit 21434008
- 0 County Road 689 Unit 10623882
- 220 County Road 497
- 0 Stateline Rd Unit 21555538
- 2875 W Highway 166
- 2961 W Highway 166
- 2140 W Highway 166
- 100 Gardenia Ln Unit 100 A
- 900 Harrison Rd
- 15 Arbacoochee Rd
- 102 W Lipham St
- 50 E Lyon St Unit 1
- 212 Polar Ln
- 60 Timber Mill Cir
- 195 Little River Rd Unit Barn Apartment
- 160 Tyus Carrollton Rd
- 1321 Lovvorn Rd
- 915 Lovvorn Rd
- 316 Columbia Dr
- 102 University Dr
- 1425 Dowdy Rd
- 903 Hays Mill Rd
- 460 Hays Mill Rd
- 1205 Maple St
- 333 Foster St
- 201 Hays Mill Rd
- 233 Hays Mill Rd




