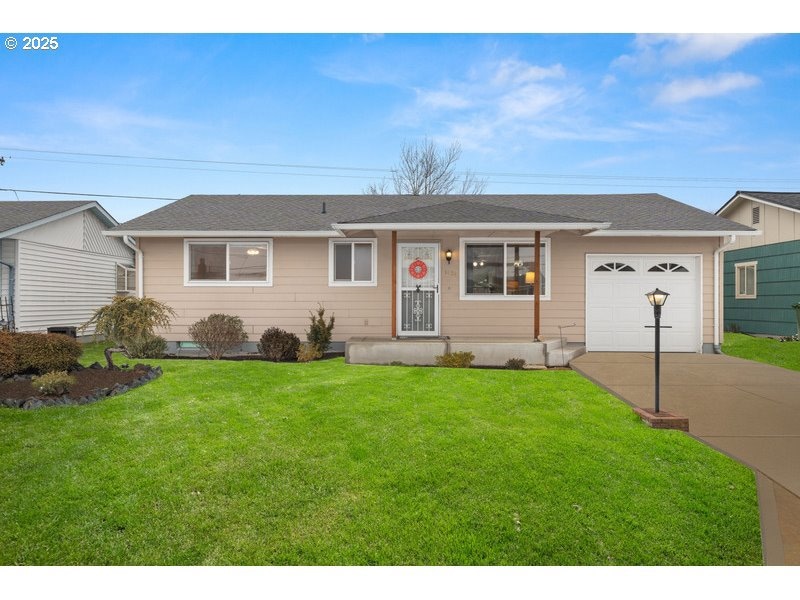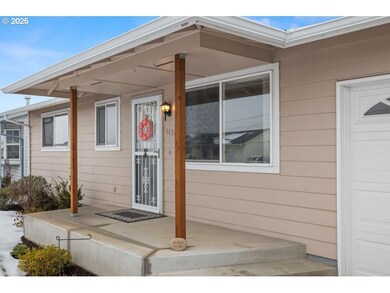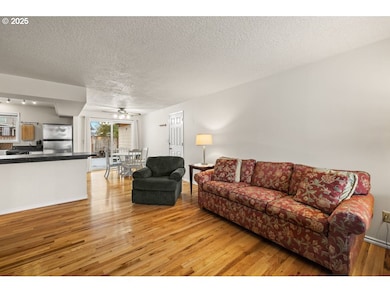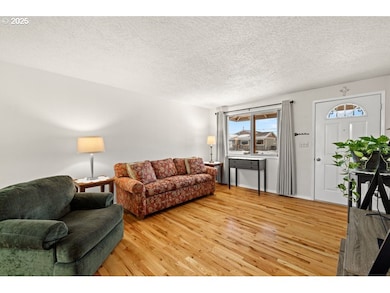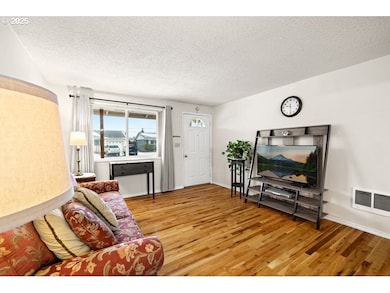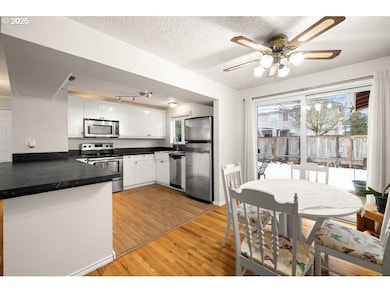Look no further—this gem truly stands out, even on a beautifully maintained street! Step into a home that exudes charm, taste, and meticulous care. Nestled in the sought-after Woodburn Estates Golf Community, this sparkling residence has been lovingly maintained, with impressive updates completed in 2022, including: New Roof for peace of mind, New Driveway, Porch & Patio Slab for fresh curb appeal, New Shower Tile & Toilet for modern comfort, and New Garage Door for convenience and style. With all the big-ticket items taken care of, you can focus on enjoying everything this vibrant 55+ Community has to offer. Whether you're hitting the golf course just minutes away, hosting gatherings in your spacious living/dining room, or taking leisurely strolls through the friendly neighborhood, this home sets the stage for a wonderful lifestyle. Need extra space? The secondary garage/workshop is perfect for parking your personal golf cart—so you can roll right to your tee time in no time! Beyond your doorstep, the Clubhouse offers endless activities: swimming, weightlifting, a billiards room, a library, and lively community events—there’s always something happening! The open kitchen is ideal for sharing meals and making lasting memories, while the manageable landscaping means less maintenance and more fun. Enjoy peaceful evenings on your private backyard patio or wave to neighbors from your inviting front porch. Say goodbye to dull moments and hello to your best chapter yet! Come see this home for yourself and imagine the possibilities—it’s ready for you to make it yours! Don’t wait—schedule your tour today!

