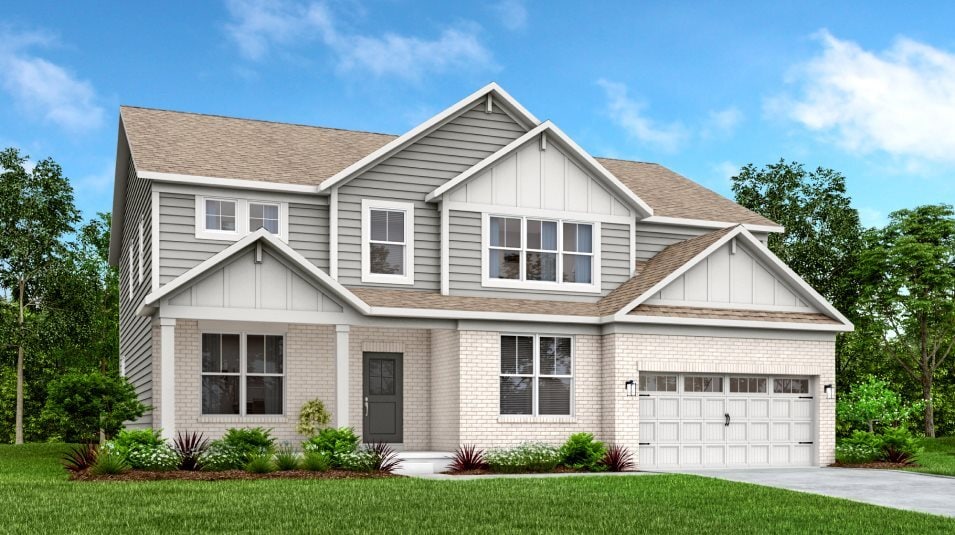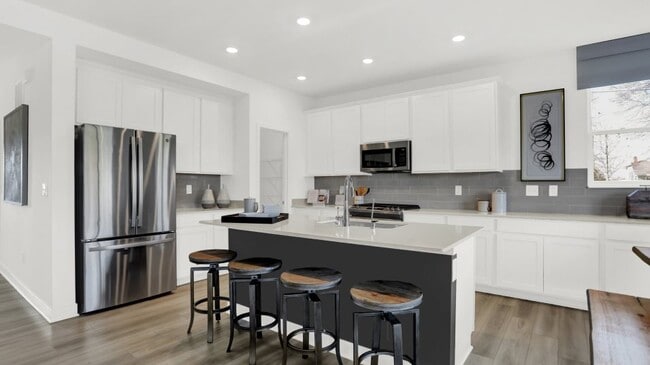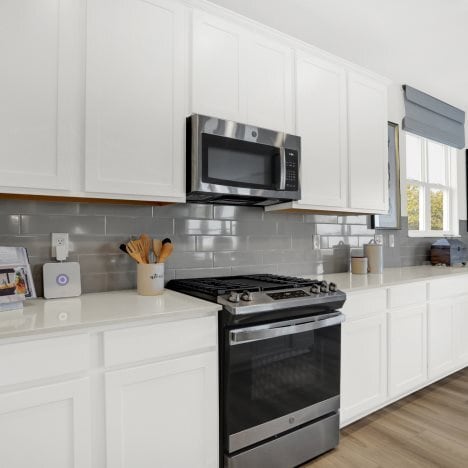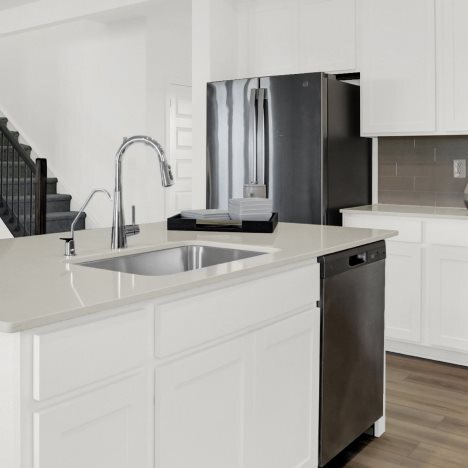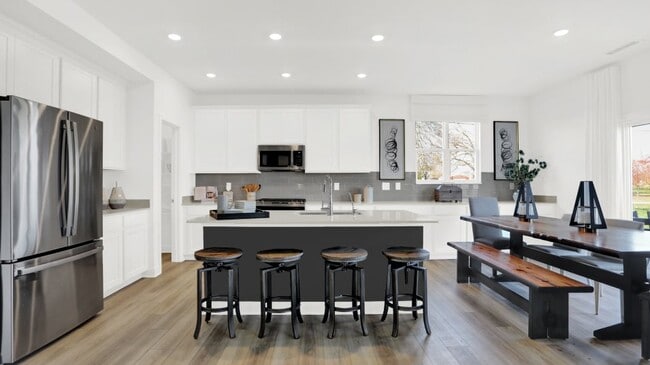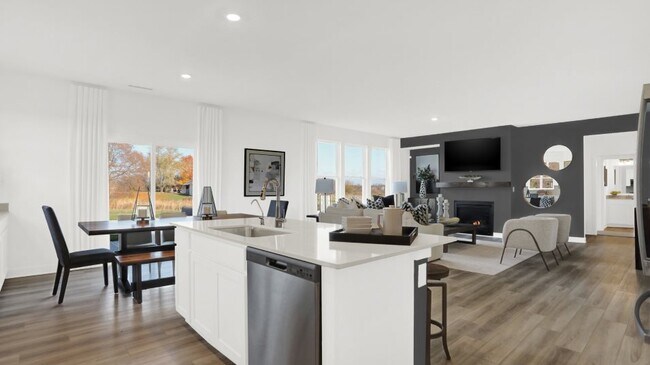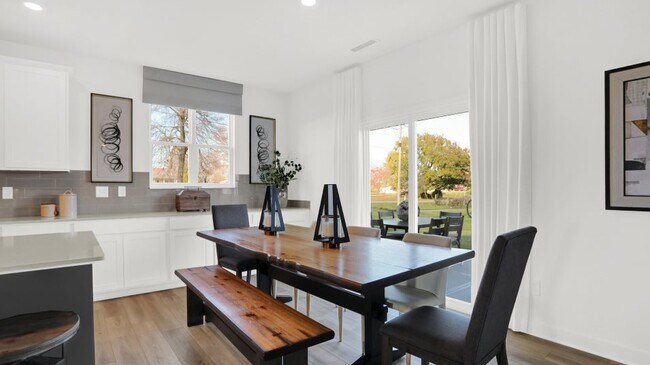NEW CONSTRUCTION
AVAILABLE DEC 2025
Estimated payment $3,146/month
Total Views
44
5
Beds
4
Baths
3,549
Sq Ft
$140
Price per Sq Ft
Highlights
- New Construction
- Loft
- Living Room
- Mt. Vernon Middle School Rated A-
- Den
- Community Playground
About This Home
This two-story home features a study, office and additional bedroom on the first floor, giving kids ample room to play. Nearby, the Great Room, kitchen and dining room are arranged in a desirable open floorplan. The second floor has all four bedrooms and a loft for additional living space.
Sales Office
Hours
Monday - Sunday
11:00 AM - 6:00 PM
Office Address
1523 Beyers St
Fortville, IN 46040
Home Details
Home Type
- Single Family
HOA Fees
- $37 Monthly HOA Fees
Parking
- 3 Car Garage
Taxes
- No Special Tax
Home Design
- New Construction
Interior Spaces
- 2-Story Property
- Family Room
- Living Room
- Dining Room
- Den
- Loft
Bedrooms and Bathrooms
- 5 Bedrooms
- 4 Full Bathrooms
Community Details
Recreation
- Community Playground
- Park
- Trails
Additional Features
- Picnic Area
Map
About the Builder
Since 1954, Lennar has built over one million new homes for families across America. They build in some of the nation’s most popular cities, and their communities cater to all lifestyles and family dynamics, whether you are a first-time or move-up buyer, multigenerational family, or Active Adult.
Nearby Homes
- Beyers Estates - Cornerstone
- Beyers Estates - Venture
- Beyers Estates - Carriage Duplex
- 1483 Beyers St
- Mt. Vernon North
- 0 E Broadway St
- 443-445 E Michigan St
- 218 E Michigan St
- 0 W 700 N
- Northwest Fortville Venture - Northwest Fortville
- Northwest Fortville Venture - Northwest Fortville
- 4012 W 900 N
- Helm's Mill
- 10201 - Lot 3 N Alford Rd
- 10201 - Lot 2 N Alford Rd
- 10101 - Lot 3 N Alford Rd
- 10101 - Lot 1 N Alford Rd
- 10201 - Lot 1 N Alford Rd
- 7700 W 1000 S
- 0 County Road 1050 S

