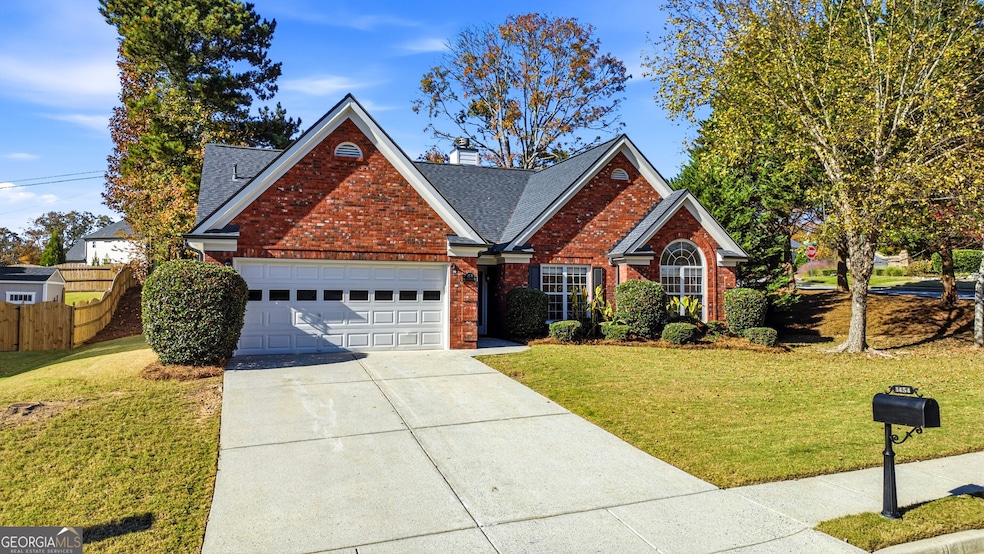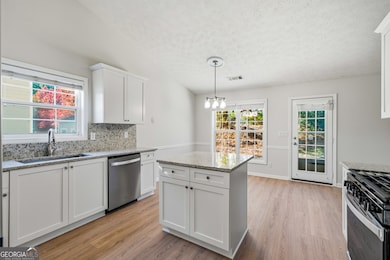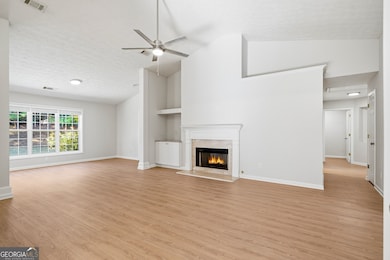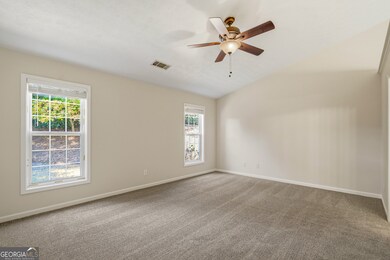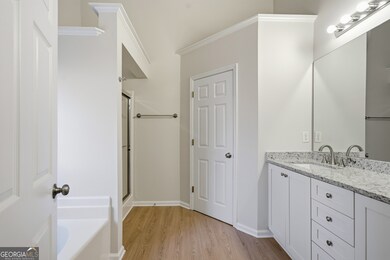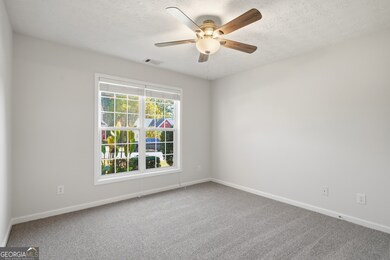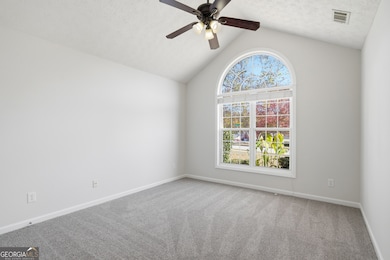1454 Prospect Creek Ct Lawrenceville, GA 30043
Estimated payment $2,587/month
Highlights
- Vaulted Ceiling
- Traditional Architecture
- Solid Surface Countertops
- Freeman's Mill Elementary School Rated A
- Sun or Florida Room
- Tennis Courts
About This Home
Move-in ready, Ranch Home with countless upgrades and new finishes. Freshly painted interior, NEW LVP flooring throughout the Living Areas, NEW plush carpet in all the Bedrooms, NEW lighting and plumbing fixtures. The Foyer welcomes you inside and extends into the Family Room, featuring a soaring vaulted ceiling, a cozy fireplace, and an abundance of natural light from the accompanying Sunroom. The Formal Dining Room accommodates large gatherings and opens into the Chef's Kitchen, which features abundant white cabinetry, granite countertops, stainless steel appliances, a prep island, and easy access to the Breakfast Room. Relax in the spacious Primary Suite with vaulted ceilings and an expansive Primary Closet. The Primary Bathroom includes a soaking tub, a separate shower, and dual vanities. The sought-after roommate floor plan offers privacy and convenience, featuring two additional Bedrooms on the opposite side of the Home, a Guest Bathroom, and a Laundry Room. You're just minutes away from shopping, dining at the Mall of Georgia, and The Exchange. Or enjoy a night out in Downtown Lawrenceville's award-winning restaurants and numerous events. This ideal location provides easy access to HWY 316 & I-85. This Home is Certified Move-In Ready; it has been pre-inspected and includes a comprehensive 1-year 2-10 Home Warranty.
Home Details
Home Type
- Single Family
Est. Annual Taxes
- $5,241
Year Built
- Built in 2003
Lot Details
- 0.3 Acre Lot
- Level Lot
HOA Fees
- $42 Monthly HOA Fees
Parking
- Garage
Home Design
- Traditional Architecture
- Slab Foundation
- Composition Roof
- Brick Front
Interior Spaces
- 1,948 Sq Ft Home
- 1-Story Property
- Vaulted Ceiling
- Ceiling Fan
- Fireplace With Gas Starter
- Family Room with Fireplace
- Breakfast Room
- Formal Dining Room
- Sun or Florida Room
Kitchen
- Dishwasher
- Solid Surface Countertops
Flooring
- Carpet
- Laminate
Bedrooms and Bathrooms
- 3 Main Level Bedrooms
- Split Bedroom Floorplan
- Walk-In Closet
- 2 Full Bathrooms
- Double Vanity
- Soaking Tub
- Separate Shower
Laundry
- Laundry Room
- Laundry in Hall
Outdoor Features
- Patio
- Porch
Schools
- Freemans Mill Elementary School
- Twin Rivers Middle School
- Mountain View High School
Utilities
- Forced Air Heating and Cooling System
- Heating System Uses Natural Gas
- Underground Utilities
- High Speed Internet
- Phone Available
- Cable TV Available
Listing and Financial Details
- Legal Lot and Block 1 / D
Community Details
Overview
- $500 Initiation Fee
- Association fees include ground maintenance, swimming, tennis
- Prospect Creek Subdivision
Recreation
- Tennis Courts
- Swim Team
Map
Home Values in the Area
Average Home Value in this Area
Tax History
| Year | Tax Paid | Tax Assessment Tax Assessment Total Assessment is a certain percentage of the fair market value that is determined by local assessors to be the total taxable value of land and additions on the property. | Land | Improvement |
|---|---|---|---|---|
| 2024 | $5,241 | $136,120 | $33,200 | $102,920 |
| 2023 | $5,241 | $141,360 | $32,000 | $109,360 |
| 2022 | $0 | $129,120 | $28,000 | $101,120 |
| 2021 | $3,846 | $96,480 | $20,800 | $75,680 |
| 2020 | $3,545 | $87,600 | $20,800 | $66,800 |
| 2019 | $3,415 | $87,600 | $20,800 | $66,800 |
| 2018 | $3,133 | $79,520 | $14,000 | $65,520 |
| 2016 | $2,782 | $69,000 | $14,000 | $55,000 |
| 2015 | $2,605 | $63,240 | $11,600 | $51,640 |
| 2014 | $2,619 | $63,240 | $11,600 | $51,640 |
Property History
| Date | Event | Price | List to Sale | Price per Sq Ft |
|---|---|---|---|---|
| 11/14/2025 11/14/25 | For Sale | $399,888 | -- | $205 / Sq Ft |
Purchase History
| Date | Type | Sale Price | Title Company |
|---|---|---|---|
| Quit Claim Deed | -- | -- | |
| Warranty Deed | -- | -- | |
| Quit Claim Deed | -- | -- | |
| Deed | -- | -- | |
| Deed | $194,000 | -- | |
| Deed | $182,000 | -- | |
| Deed | $47,000 | -- |
Mortgage History
| Date | Status | Loan Amount | Loan Type |
|---|---|---|---|
| Previous Owner | $36,400 | New Conventional | |
| Previous Owner | $145,600 | New Conventional |
Source: Georgia MLS
MLS Number: 10644238
APN: 7-055-232
- 1495 Creek Pointe Cir
- 1258 Prospect Rd
- 1254 Prospect Rd
- 1364 W Prospect Dr
- 1874 Chloe Ct
- 1422 Fountain Lakes Dr
- 1258 Rocky Branch Trail
- 1820 Wellston Dr
- 1750 Shady Creek Ln
- 1593 Bailey Farms Dr
- 1490 Pine Creek Dr
- 1611 Hillside Bend Crossing
- 1881 Hillside Bend Crossing
- 1563 Bailey Farms Dr
- 1200 Mulberry Mill Ln
- 1394 Prospect Creek Ct
- 1751 Stillbrook Way NE
- 1595 Wellston Dr
- 1217 Rocky Branch Tr
- 1165 Amhearst Oaks Dr
- 1872 Forrest Rd
- 1654 Amhearst Walk Rd
- 1616 Amhearst Oaks Ct
- 1701 Hillside Bend Crossing
- 1177 Adah Ct
- 1555 Pine Creek Way NE
- 1075 Harvest Brook Way
- 1033 Gather Dr
- 1012 Gather Dr
- 1721 Jordan Brook Dr
- 1245 Cedar Oak Ln
- 1055 Westmoreland Ln NE
- 1834 Guardian Way
- 1302 Hadaway Trail NE
- 1481 Beckley Pointe
