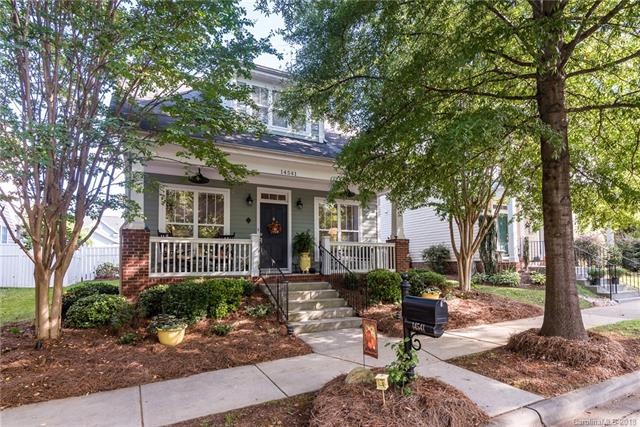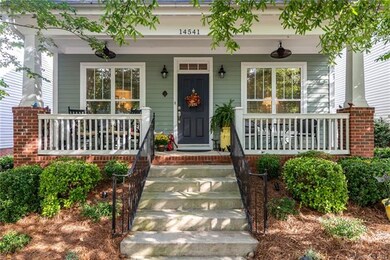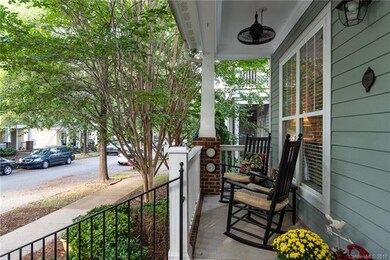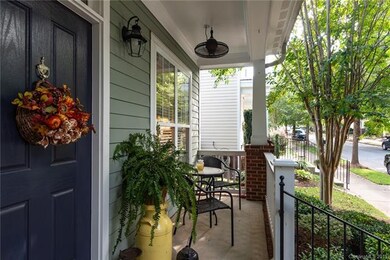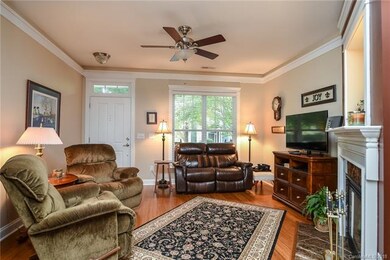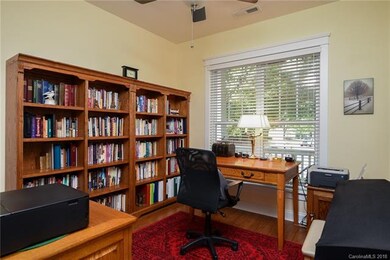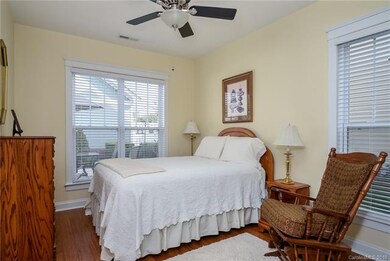
14541 Holly Springs Dr Huntersville, NC 28078
Highlights
- Clubhouse
- Engineered Wood Flooring
- Community Pool
- Huntersville Elementary School Rated A-
- Attic
- Fireplace
About This Home
As of July 2025Classic Carolina Cottage with soaring ceilings. Sought after Monteith Park floor plan just perfect for living & entertaining. From the rocking chair front porch to the English garden patio, this home is a delight. This charming 3 bed, 2 bath home features an open kitchen & wood & tile floors throughout much of the main level entertaining space. Secluded secondary bedrooms are perfect for an office, bedroom living or hosting guests. Master Retreat on second floor. This home was built for easy, extraordinary living with close proximity to shopping, dining & the lake. Home comes equipped with a chair lift to 2nd floor to master suite. Seller will remove if not of benefit to purchaser.
Last Agent to Sell the Property
NorthGroup Real Estate LLC License #221983 Listed on: 10/10/2018

Last Buyer's Agent
Anna Zientek
The Zientek Group License #280765

Home Details
Home Type
- Single Family
Year Built
- Built in 2005
HOA Fees
- $56 Monthly HOA Fees
Parking
- 2
Home Design
- Slab Foundation
Flooring
- Engineered Wood
- Bamboo
- Tile
Bedrooms and Bathrooms
- Walk-In Closet
- 2 Full Bathrooms
- Garden Bath
Additional Features
- Fireplace
- Cable TV Available
- Attic
Listing and Financial Details
- Assessor Parcel Number 009-347-32
Community Details
Overview
- Csi Association, Phone Number (704) 892-1660
- Built by Saussy Burbank
Amenities
- Clubhouse
Recreation
- Community Playground
- Community Pool
- Trails
Ownership History
Purchase Details
Home Financials for this Owner
Home Financials are based on the most recent Mortgage that was taken out on this home.Purchase Details
Purchase Details
Home Financials for this Owner
Home Financials are based on the most recent Mortgage that was taken out on this home.Purchase Details
Home Financials for this Owner
Home Financials are based on the most recent Mortgage that was taken out on this home.Purchase Details
Home Financials for this Owner
Home Financials are based on the most recent Mortgage that was taken out on this home.Purchase Details
Home Financials for this Owner
Home Financials are based on the most recent Mortgage that was taken out on this home.Similar Homes in the area
Home Values in the Area
Average Home Value in this Area
Purchase History
| Date | Type | Sale Price | Title Company |
|---|---|---|---|
| Warranty Deed | $429,000 | Executive Title | |
| Deed | -- | First Choice Title Services | |
| Interfamily Deed Transfer | -- | None Available | |
| Warranty Deed | $253,500 | None Available | |
| Warranty Deed | $171,500 | Bridgetrust Title | |
| Special Warranty Deed | $172,000 | -- |
Mortgage History
| Date | Status | Loan Amount | Loan Type |
|---|---|---|---|
| Open | $343,200 | New Conventional | |
| Previous Owner | $50,000 | Credit Line Revolving | |
| Previous Owner | $249,774 | FHA | |
| Previous Owner | $248,907 | FHA | |
| Previous Owner | $162,450 | New Conventional | |
| Previous Owner | $50,000 | Credit Line Revolving | |
| Previous Owner | $100,000 | Fannie Mae Freddie Mac |
Property History
| Date | Event | Price | Change | Sq Ft Price |
|---|---|---|---|---|
| 07/15/2025 07/15/25 | Sold | $429,000 | 0.0% | $279 / Sq Ft |
| 06/11/2025 06/11/25 | Price Changed | $429,000 | -5.7% | $279 / Sq Ft |
| 04/25/2025 04/25/25 | For Sale | $455,000 | +79.5% | $296 / Sq Ft |
| 11/14/2018 11/14/18 | Sold | $253,500 | -0.2% | $166 / Sq Ft |
| 10/14/2018 10/14/18 | Pending | -- | -- | -- |
| 10/10/2018 10/10/18 | For Sale | $254,000 | -- | $166 / Sq Ft |
Tax History Compared to Growth
Tax History
| Year | Tax Paid | Tax Assessment Tax Assessment Total Assessment is a certain percentage of the fair market value that is determined by local assessors to be the total taxable value of land and additions on the property. | Land | Improvement |
|---|---|---|---|---|
| 2023 | $2,875 | $376,000 | $100,000 | $276,000 |
| 2022 | $2,211 | $238,700 | $80,000 | $158,700 |
| 2021 | $2,194 | $238,700 | $80,000 | $158,700 |
| 2020 | $2,169 | $238,700 | $80,000 | $158,700 |
| 2019 | $2,163 | $238,700 | $80,000 | $158,700 |
| 2018 | $1,778 | $147,700 | $40,000 | $107,700 |
| 2017 | $1,751 | $147,700 | $40,000 | $107,700 |
| 2016 | $1,748 | $147,700 | $40,000 | $107,700 |
| 2015 | $1,744 | $147,700 | $40,000 | $107,700 |
| 2014 | $1,742 | $0 | $0 | $0 |
Agents Affiliated with this Home
-
D
Seller's Agent in 2025
Dana Greshko
Dana Greshko Realty
-
E
Buyer's Agent in 2025
Evan Buston
RE/MAX Executives Charlotte, NC
-
L
Seller's Agent in 2018
Latosha Jenkins
NorthGroup Real Estate LLC
-
A
Buyer's Agent in 2018
Anna Zientek
The Zientek Group
Map
Source: Canopy MLS (Canopy Realtor® Association)
MLS Number: CAR3442484
APN: 009-347-32
- 14533 Holly Springs Dr
- 14632 Holly Springs Dr
- 16303 Spruell St
- 16815 Spruell St
- 13517 Silver King Ct
- 15830 Waterfront Dr
- 10108 Bayart Way
- 13714 Morehouse St
- 13604 Morehouse St
- 13421 Copley Square Dr
- 9514 Hayenridge Ct
- 9508 Hayenridge Ct
- 9717 Waterton Ct
- 100 Aurora Ln
- 15208 Old Statesville Rd Unit 154
- 15105 Old Statesville Rd
- 16719 Hampton Crossing Dr
- 1327 Yellow Springs Dr
- 1320 Yellow Springs Dr
- 1308 Yellow Springs Dr
