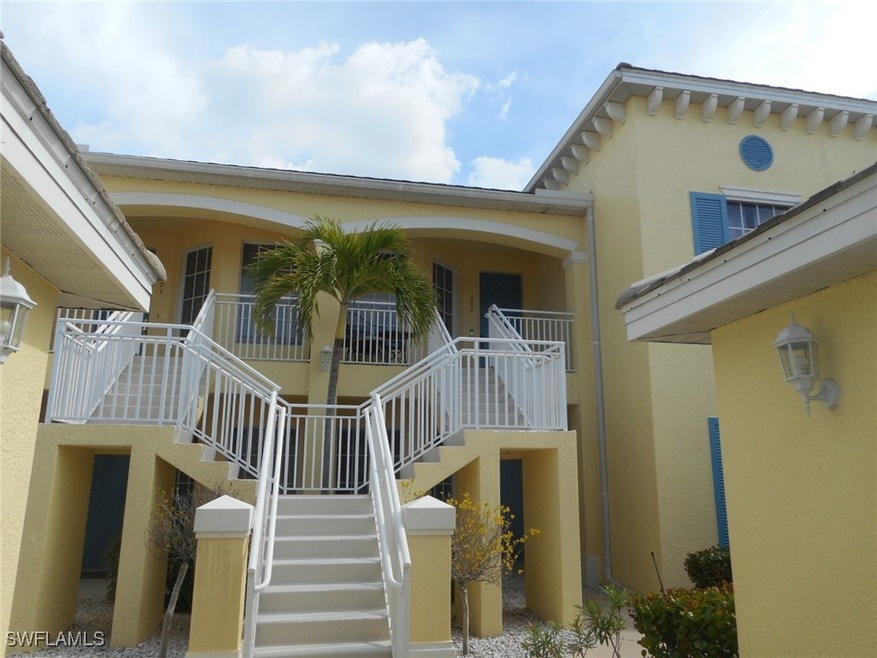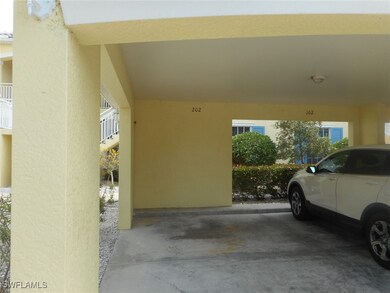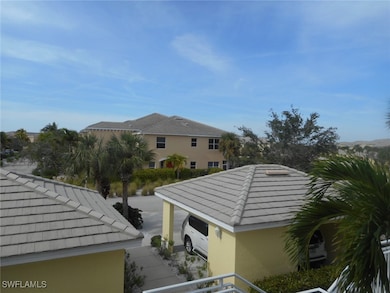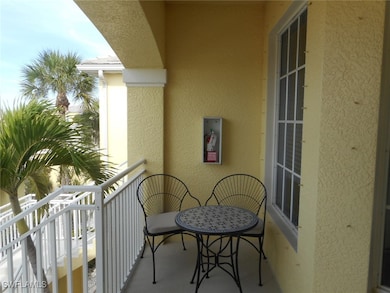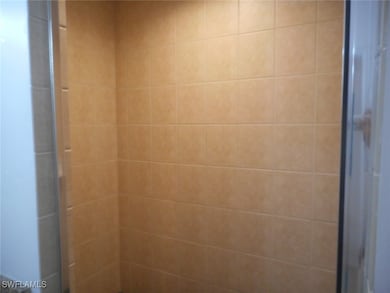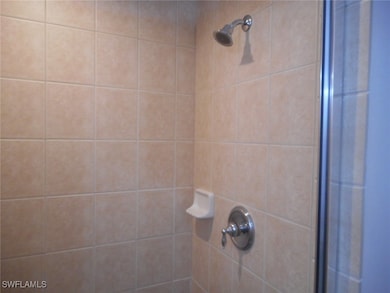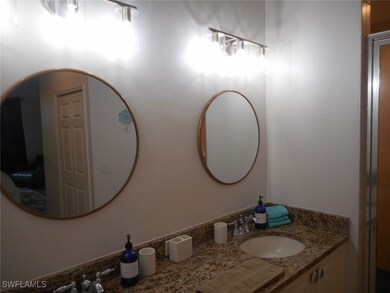14543 Abaco Lakes Dr Unit 202 Fort Myers, FL 33908
Harlem Heights NeighborhoodHighlights
- Marina
- Fitness Center
- Clubhouse
- Fort Myers High School Rated A
- Gated Community
- Vaulted Ceiling
About This Home
This home's distinctive features are certain to impress, Decorated to perfection the designer touches include exquisite new furnishings, decor, upgraded luxury flooring, light fixtures, and ceiling fans. A newly painted palette of soft colors adorns the walls, ceilings, and cabinets. This coastal contemporary retreat offers low-maintenance with luxuriant living boasting an award-winning open floor plan, voluminous 12' ceilings, spacious rooms, & split bedrooms. The bright white kitchen has stainless steel appliances, granite counter tops & a kitchen nook. Your private getaway is set amidst a pristine nature preserve offering treetop, sunrise & sunset views of Florida native landscaping. Other amenities: Designated carport, extra parking, storage unit, & front porch; Master bedroom suite has two walk-in closets; Newer HVAC unit & Water heater. Lucaya, the Jewell of Fort Myers was built in 2007 by Taylor Morrison, one of the most popular builders in the country. Many locational benefits include easy access to the city, shopping and world-class beaches of Sanibel & Fort Myers Beach- minutes away. Resort style amenities include 2 heated community pools, fitness room, & walking trails
Listing Agent
Kevin Fischer
Star Rental & Property Mngt License #249501649 Listed on: 11/28/2024
Condo Details
Home Type
- Condominium
Est. Annual Taxes
- $5,087
Year Built
- Built in 2007
Lot Details
- South Facing Home
Parking
- 1 Detached Carport Space
Home Design
- Entry on the 2nd floor
Interior Spaces
- 1,508 Sq Ft Home
- 2-Story Property
- Furnished
- Vaulted Ceiling
- Ceiling Fan
- Entrance Foyer
- Great Room
- Screened Porch
- Tile Flooring
Kitchen
- Range
- Microwave
- Ice Maker
- Dishwasher
- Disposal
Bedrooms and Bathrooms
- 2 Bedrooms
- Split Bedroom Floorplan
- Walk-In Closet
- 2 Full Bathrooms
Laundry
- Dryer
- Washer
Outdoor Features
- Balcony
- Screened Patio
Utilities
- Central Heating and Cooling System
- Underground Utilities
- Cable TV Available
Listing and Financial Details
- Security Deposit $1,500
- Tenant pays for application fee, departure cleaning, taxes
- The owner pays for assessment(s), cable TV, electricity, grounds care, internet, pool maintenance, sewer, water
- Short Term Lease
- Assessor Parcel Number 29-45-24-28-00020.0202
Community Details
Overview
- 188 Units
- Sonsette Subdivision
Amenities
- Community Barbecue Grill
- Picnic Area
- Clubhouse
Recreation
- Marina
- Community Playground
- Fitness Center
- Community Pool
- Community Spa
Security
- Gated Community
Map
Source: Florida Gulf Coast Multiple Listing Service
MLS Number: 224096728
APN: 29-45-24-28-00020.0202
- 14543 Abaco Lakes Dr Unit 103
- 14562 Dolce Vista Rd Unit 102
- 14531 Abaco Lakes Dr Unit 103
- 14524 Abaco Lakes Dr Unit 104
- 14525 Abaco Lakes Dr Unit 206
- 14525 Abaco Lakes Dr Unit 104
- 14573 Abaco Lakes Dr Unit 102
- 14573 Abaco Lakes Dr Unit 203
- 14573 Abaco Lakes Dr Unit 101
- 10436 Peso Del Rio Dr
- 14633 Abaco Lakes Dr
- 14741 Martin Dr
- 14725 Martin Dr
- 14927 Martin Dr
- 10406 Santiva Way
- 14725 Kimberly Ln
- 14370 Mcgregor Blvd
- 14380 Hampton Lake Ct
- 14750 Mahoe Ct
- 4831 Conover Ct
- 14543 Abaco Lakes Dr Unit 103
- 14531 Abaco Lakes Dr Unit 206
- 14525 Abaco Lakes Dr Unit 103
- 14370 Mcgregor Blvd
- 10770 Clear Lake Loop
- 603 McGregor Park Cir Unit 603 McGregor Park Circle
- 10090 Lake Cove Dr Unit 101
- 10091 Lake Cove Dr Unit 301
- 14217 Prim Point Ln
- 10060 Lake Cove Dr Unit 102
- 10060 Lake Cove Dr Unit 301
- 11037 Harbour Yacht Ct Unit 2
- 11100 Harbour Yacht Ct Unit 44E
- 11100 Harbour Yacht Ct Unit 42B
- 15344 Wall Dr
- 10022 Oxfordshire Ln Unit 106
- 15041 Sea Crest Blvd
- 9634 Casa Mar Cir
- 9627 Eaton Gardens Ln Unit 104
- 14314 Harbour Links Ct Unit 11A
