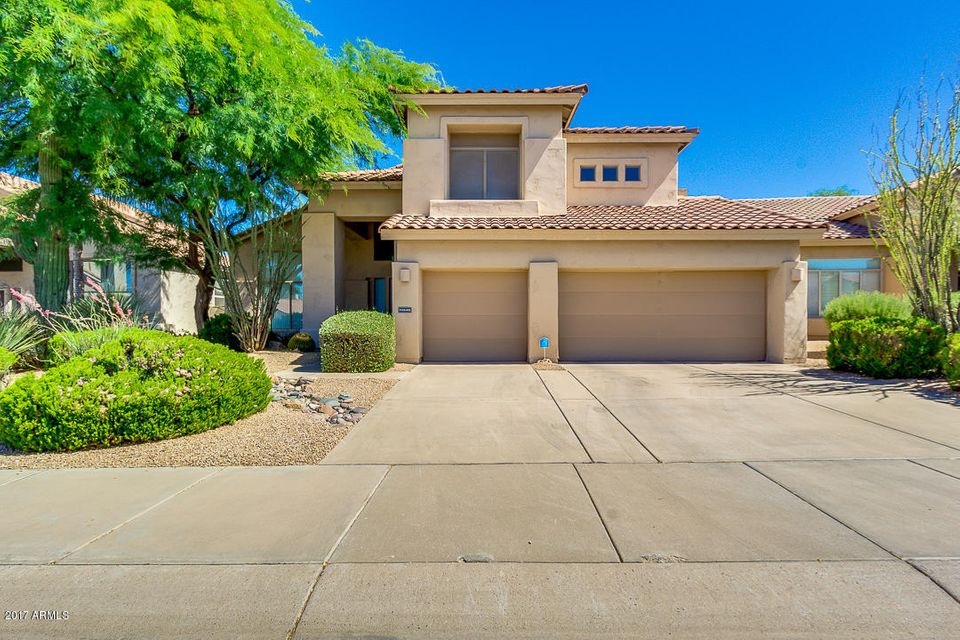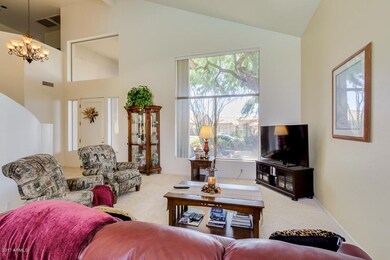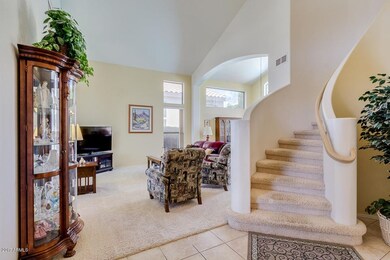
14545 N 99th St Scottsdale, AZ 85260
Horizons NeighborhoodHighlights
- Play Pool
- Vaulted Ceiling
- Covered patio or porch
- Redfield Elementary School Rated A
- Santa Barbara Architecture
- Eat-In Kitchen
About This Home
As of June 2025IMMACULATE QUALITY BUILT MONTEREY HOME LOVINGLY CARED FEATURES 5 BEDROOMS, 3 BATHS AND AN OPEN LOFT AREA! SEMI CUSTOM FEATURES INCLUDE A SPIRAL STAIRCASE WITH OAK RAILING**HUGE PICTURE WINDOWS IN LIVING AND FAMILY ROOMS**GAS FIREPLACE**CEILING FANS GALORE**FENCED PLAY POOL AND GRASS BACK YARD**LIGHT AND OPEN PLAN**CAST IRON SINK**PANTRY**BUILT IN MICROWAVE**NEUTRAL TILE AND CARPET**EXTRAS INCLUDE BUILT IN SPEAKERS W/VOLUME CONTROLS**UPGRADED SOUTHWEST LIGHT FIXTURES**DOWNSTAIRS BEDROOM OR DEN WITH DOUBLE DOORS AND WALK IN CLOSET**GARAGE SERVICE DOOR AND WORKBENCH IN 3 CAR GARAGE**SOFT WATER SYSTEM**REFRIGERATOR, WASHER AND DRYER INCLUDED!**SOLID CORE FRONT DOOR**FABULOUS MASTER BEDROOM WITH OVERSIZED SOAKING TUB AND WALK IN SHOWER, DUAL SINKS WITH MAKEUP COUNTER, HUGE CLOSET! IT'S A 10!!!
Last Agent to Sell the Property
Arizona Relo Realty License #BR106505000 Listed on: 09/15/2017
Last Buyer's Agent
Jennifer Mladick
HomeSmart License #SA646838000
Home Details
Home Type
- Single Family
Est. Annual Taxes
- $2,624
Year Built
- Built in 1994
Lot Details
- 6,897 Sq Ft Lot
- Desert faces the front and back of the property
- Block Wall Fence
- Front and Back Yard Sprinklers
- Grass Covered Lot
Parking
- 3 Car Garage
- Garage Door Opener
Home Design
- Santa Barbara Architecture
- Wood Frame Construction
- Tile Roof
- Stucco
Interior Spaces
- 2,852 Sq Ft Home
- 2-Story Property
- Vaulted Ceiling
- Ceiling Fan
- Gas Fireplace
- Double Pane Windows
- Solar Screens
- Family Room with Fireplace
Kitchen
- Eat-In Kitchen
- Built-In Microwave
- Dishwasher
Flooring
- Carpet
- Tile
Bedrooms and Bathrooms
- 5 Bedrooms
- Walk-In Closet
- Primary Bathroom is a Full Bathroom
- 3 Bathrooms
- Dual Vanity Sinks in Primary Bathroom
- Bathtub With Separate Shower Stall
Laundry
- Laundry in unit
- Dryer
- Washer
Home Security
- Security System Leased
- Fire Sprinkler System
Pool
- Play Pool
- Fence Around Pool
Outdoor Features
- Covered patio or porch
Schools
- Aztec Elementary School
- Desert Canyon Elementary Middle School
- Desert Mountain High School
Utilities
- Refrigerated Cooling System
- Zoned Heating
- Heating System Uses Natural Gas
- Water Softener
- High Speed Internet
- Cable TV Available
Community Details
- Property has a Home Owners Association
- Costa Verde HOA, Phone Number (480) 948-5860
- Built by MONTEREY HOMES
- Costa Verde Subdivision
Listing and Financial Details
- Tax Lot 110
- Assessor Parcel Number 217-16-823
Ownership History
Purchase Details
Home Financials for this Owner
Home Financials are based on the most recent Mortgage that was taken out on this home.Purchase Details
Home Financials for this Owner
Home Financials are based on the most recent Mortgage that was taken out on this home.Purchase Details
Home Financials for this Owner
Home Financials are based on the most recent Mortgage that was taken out on this home.Purchase Details
Home Financials for this Owner
Home Financials are based on the most recent Mortgage that was taken out on this home.Purchase Details
Purchase Details
Purchase Details
Home Financials for this Owner
Home Financials are based on the most recent Mortgage that was taken out on this home.Purchase Details
Similar Homes in Scottsdale, AZ
Home Values in the Area
Average Home Value in this Area
Purchase History
| Date | Type | Sale Price | Title Company |
|---|---|---|---|
| Warranty Deed | $996,500 | First American Title Insurance | |
| Interfamily Deed Transfer | -- | First American Title Ins Co | |
| Interfamily Deed Transfer | -- | Fidelity National Title Agen | |
| Warranty Deed | $500,000 | Fidelity National Title Agen | |
| Interfamily Deed Transfer | -- | -- | |
| Cash Sale Deed | $245,000 | Security Title Agency | |
| Corporate Deed | $246,019 | First American Title | |
| Corporate Deed | -- | First American Title | |
| Cash Sale Deed | $43,479 | First American Title |
Mortgage History
| Date | Status | Loan Amount | Loan Type |
|---|---|---|---|
| Open | $797,200 | New Conventional | |
| Previous Owner | $517,000 | New Conventional | |
| Previous Owner | $435,305 | New Conventional | |
| Previous Owner | $375,000 | New Conventional | |
| Previous Owner | $75,000 | Stand Alone Second | |
| Previous Owner | $233,700 | New Conventional |
Property History
| Date | Event | Price | Change | Sq Ft Price |
|---|---|---|---|---|
| 06/18/2025 06/18/25 | Sold | $996,500 | -5.1% | $349 / Sq Ft |
| 05/08/2025 05/08/25 | For Sale | $1,050,000 | +110.0% | $368 / Sq Ft |
| 11/01/2017 11/01/17 | Sold | $500,000 | -2.0% | $175 / Sq Ft |
| 09/15/2017 09/15/17 | For Sale | $510,000 | -- | $179 / Sq Ft |
Tax History Compared to Growth
Tax History
| Year | Tax Paid | Tax Assessment Tax Assessment Total Assessment is a certain percentage of the fair market value that is determined by local assessors to be the total taxable value of land and additions on the property. | Land | Improvement |
|---|---|---|---|---|
| 2025 | $2,976 | $51,888 | -- | -- |
| 2024 | $2,914 | $49,417 | -- | -- |
| 2023 | $2,914 | $64,380 | $12,870 | $51,510 |
| 2022 | $2,779 | $50,560 | $10,110 | $40,450 |
| 2021 | $3,012 | $46,910 | $9,380 | $37,530 |
| 2020 | $2,985 | $44,480 | $8,890 | $35,590 |
| 2019 | $2,901 | $42,760 | $8,550 | $34,210 |
| 2018 | $2,835 | $41,130 | $8,220 | $32,910 |
| 2017 | $2,677 | $41,280 | $8,250 | $33,030 |
| 2016 | $2,608 | $39,770 | $7,950 | $31,820 |
| 2015 | $2,523 | $37,810 | $7,560 | $30,250 |
Agents Affiliated with this Home
-

Seller's Agent in 2025
Julie Pelle
Compass
(480) 323-6763
6 in this area
323 Total Sales
-

Seller Co-Listing Agent in 2025
Peyton September
Compass
(480) 315-1240
4 in this area
118 Total Sales
-

Buyer's Agent in 2025
Cole Maurer
Russ Lyon Sotheby's International Realty
(480) 287-5200
1 in this area
34 Total Sales
-
T
Seller's Agent in 2017
Timothy Henry
Arizona Relo Realty
(602) 697-0962
12 Total Sales
-
J
Buyer's Agent in 2017
Jennifer Mladick
HomeSmart
Map
Source: Arizona Regional Multiple Listing Service (ARMLS)
MLS Number: 5660625
APN: 217-16-823
- 14577 N 99th St
- 14518 N 99th St
- 14452 N 98th Place
- 10052 E Gelding Dr
- 15095 N Thompson Peak Pkwy Unit 1036
- 15095 N Thompson Peak Pkwy Unit 1005
- 15148 N 100th Place
- 9938 E Gray Rd Unit 7
- 9555 E Raintree Dr Unit 1055
- 9555 E Raintree Dr Unit 2061
- 9555 E Raintree Dr Unit 1018
- 9706 E Sheena Dr
- 15151 N 100th Way
- 9631 E Palm Ridge Dr
- 15050 N Thompson Peak Pkwy Unit 1001
- 15050 N Thompson Peak Pkwy Unit 2003
- 15050 N Thompson Peak Pkwy Unit 1031
- 15050 N Thompson Peak Pkwy Unit 2072
- 15050 N Thompson Peak Pkwy Unit 1035
- 15050 N Thompson Peak Pkwy Unit 2033






