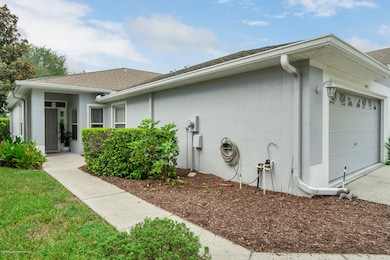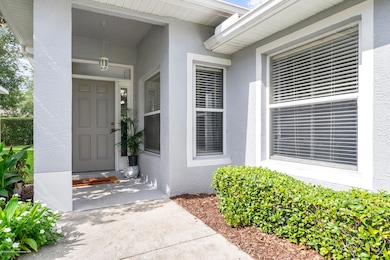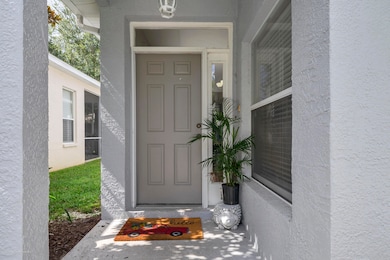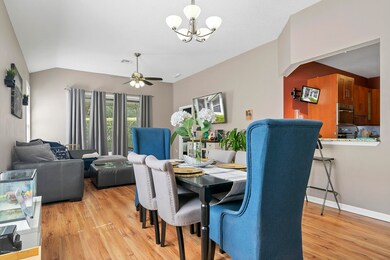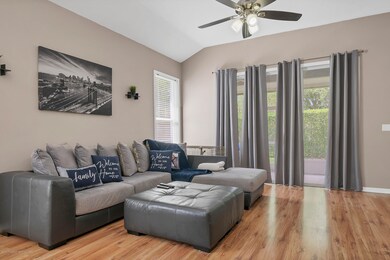
14545 Silversmith Cir Spring Hill, FL 34609
Highlights
- Clubhouse
- Community Pool
- 2 Car Attached Garage
- Marble Flooring
- Tennis Courts
- Building Security System
About This Home
As of October 2020Check out this beautifully upgraded villa in the heart of Silverthorn! In a quiet gated community with over 1400 square feet of living space, this home offers a modern updated kitchen with stainless appliances, built in oven/microwave, and separate glass cook top. Deep farmhouse style sink, LED under cabinet lighting, remodeled bathrooms with vessel sink vanity, and an overall contemporary color scheme throughout the whole home. Plenty of room in the office/den for your crafts or getting work done from home in a quiet space. Beautiful master suite with huge his and hers closets, and dual sink vanity. Heading through the separate laundry room area, you will find your 2 car garage with new whisper quiet WiFi garage door opener with new springs. Screened in patio in the rear to relax and have your morning coffee. Great place to raise a family or retire with a huge community pool, tennis courts, basketball court, gym, and driving range. Everything you could ever need is here in Silverthorn! Hate doing yard work in the heat? This home is maintenance free!!
Last Agent to Sell the Property
Tropic Shores Realty LLC License #3421581 Listed on: 08/31/2020

Home Details
Home Type
- Single Family
Est. Annual Taxes
- $1,360
Year Built
- Built in 2002
Lot Details
- 4,332 Sq Ft Lot
- Property is zoned PDP, Planned Development Project
HOA Fees
Parking
- 2 Car Attached Garage
- Garage Door Opener
Home Design
- Villa
- Concrete Siding
- Block Exterior
Interior Spaces
- 1,416 Sq Ft Home
- 1-Story Property
Kitchen
- Electric Cooktop
- Dishwasher
Flooring
- Wood
- Carpet
- Laminate
- Marble
- Tile
Bedrooms and Bathrooms
- 2 Bedrooms
- Split Bedroom Floorplan
- 2 Full Bathrooms
Schools
- Pine Grove Elementary School
- West Hernando Middle School
- Hernando High School
Utilities
- Central Air
- Heating Available
- Cable TV Available
Listing and Financial Details
- Tax Lot 66a0
- Assessor Parcel Number R11 223 18 3494 0000 66a0
Community Details
Overview
- Silverthorn Ph 4 Sterling Run Subdivision
- Association Approval Required
Recreation
- Tennis Courts
- Community Pool
Additional Features
- Clubhouse
- Building Security System
Ownership History
Purchase Details
Home Financials for this Owner
Home Financials are based on the most recent Mortgage that was taken out on this home.Purchase Details
Home Financials for this Owner
Home Financials are based on the most recent Mortgage that was taken out on this home.Purchase Details
Purchase Details
Similar Homes in Spring Hill, FL
Home Values in the Area
Average Home Value in this Area
Purchase History
| Date | Type | Sale Price | Title Company |
|---|---|---|---|
| Warranty Deed | $182,000 | New Title Company Name | |
| Warranty Deed | $108,000 | Chelsea Title Of The Nature | |
| Interfamily Deed Transfer | -- | Attorney | |
| Warranty Deed | $107,300 | -- |
Mortgage History
| Date | Status | Loan Amount | Loan Type |
|---|---|---|---|
| Previous Owner | $19,500 | Commercial | |
| Previous Owner | $102,599 | New Conventional |
Property History
| Date | Event | Price | Change | Sq Ft Price |
|---|---|---|---|---|
| 10/02/2020 10/02/20 | Sold | $182,000 | -3.7% | $129 / Sq Ft |
| 09/03/2020 09/03/20 | Pending | -- | -- | -- |
| 08/11/2020 08/11/20 | For Sale | $189,000 | +75.0% | $133 / Sq Ft |
| 08/30/2013 08/30/13 | Sold | $107,999 | -4.3% | $76 / Sq Ft |
| 07/23/2013 07/23/13 | Pending | -- | -- | -- |
| 06/04/2013 06/04/13 | For Sale | $112,800 | -- | $80 / Sq Ft |
Tax History Compared to Growth
Tax History
| Year | Tax Paid | Tax Assessment Tax Assessment Total Assessment is a certain percentage of the fair market value that is determined by local assessors to be the total taxable value of land and additions on the property. | Land | Improvement |
|---|---|---|---|---|
| 2024 | $1,070 | $84,201 | -- | -- |
| 2023 | $1,070 | $81,749 | $0 | $0 |
| 2022 | $1,045 | $79,368 | $0 | $0 |
| 2021 | $605 | $77,056 | $0 | $0 |
| 2020 | $2,473 | $131,534 | $18,931 | $112,603 |
| 2019 | $1,360 | $99,018 | $0 | $0 |
| 2018 | $1,658 | $107,881 | $18,714 | $89,167 |
| 2017 | $1,233 | $95,173 | $0 | $0 |
| 2016 | $1,193 | $93,215 | $0 | $0 |
| 2015 | $1,197 | $92,567 | $0 | $0 |
| 2014 | $1,173 | $91,832 | $0 | $0 |
Agents Affiliated with this Home
-
Joe Treanor

Seller's Agent in 2020
Joe Treanor
Tropic Shores Realty LLC
(352) 442-9523
22 in this area
38 Total Sales
-
Gail Spada, PA

Seller's Agent in 2013
Gail Spada, PA
Century 21 Alliance Realty
(352) 238-1053
126 in this area
145 Total Sales
-
L
Buyer's Agent in 2013
Linda Mezzacapo
Century 21 Alliance Realty
Map
Source: Hernando County Association of REALTORS®
MLS Number: 2211117
APN: R11-223-18-3494-0000-66A0
- 4220 Silver Star Dr
- 4210 Silver Berry Ct
- 4201 Silver Berry Ct
- 14466 Tamarind Loop
- 15004 Middle Fairway Dr
- 15033 Middle Fairway Dr
- 15059 Woodbury Rd
- 4495 Secretariat Run
- 4500 Golf Club Ln
- 15160 Durango Cir
- 4554 Secretariat Run
- 4371 Hunters Pass
- 4345 Sweet Ally Ct
- 15205 Durango Cir
- 15161 Woodbury Rd
- 14215 Presteign Ln
- 15041 Woodcrest Rd
- 14207 Cornewall Ln

