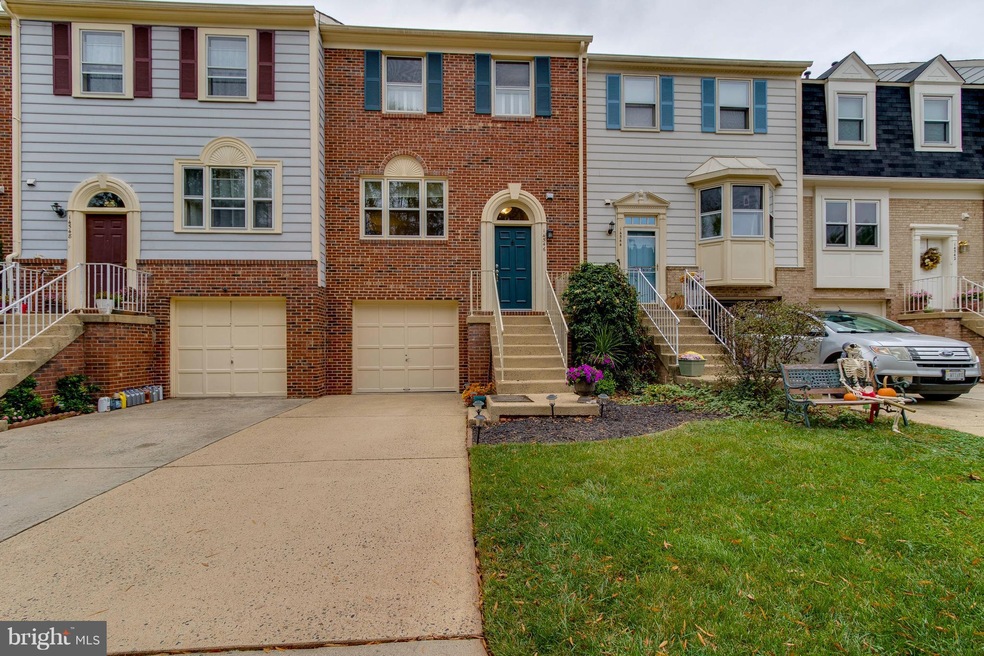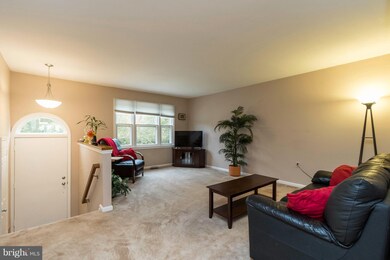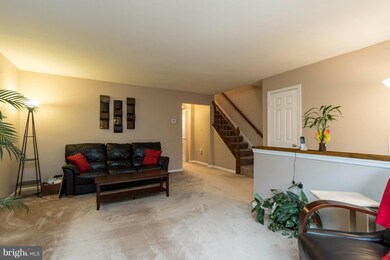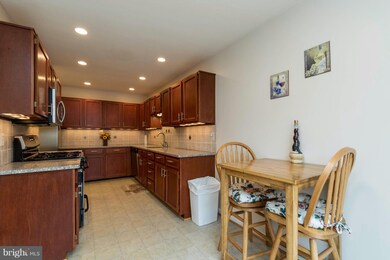
14546 Eddy Ct Centreville, VA 20120
Highlights
- Open Floorplan
- Colonial Architecture
- 1 Fireplace
- Westfield High School Rated A-
- Wood Flooring
- Upgraded Countertops
About This Home
As of June 2025Set back off the street, A garage townhouse with 3 beautiful finished levels. Fireplace in the walkout family room. A very private and beautiful back yard. Over sized deck for entertaining, Wonderful location just off Rt 28 and I-66. Home Warranty, updated, wood, granite. This home has it all. Plenty of parking with private park just across the street. 3 bedrooms on the upper level. Move in ready.
Last Agent to Sell the Property
Coldwell Banker Realty License #0225201050 Listed on: 10/13/2017

Townhouse Details
Home Type
- Townhome
Est. Annual Taxes
- $4,221
Year Built
- Built in 1988
Lot Details
- 2,000 Sq Ft Lot
- Two or More Common Walls
- Property is in very good condition
HOA Fees
- $86 Monthly HOA Fees
Parking
- 1 Car Attached Garage
- Garage Door Opener
Home Design
- Colonial Architecture
- Brick Exterior Construction
- Asphalt Roof
Interior Spaces
- Property has 3 Levels
- Open Floorplan
- Crown Molding
- 1 Fireplace
- Screen For Fireplace
- Window Treatments
- Entrance Foyer
- Family Room
- Living Room
- Dining Room
- Wood Flooring
- Motion Detectors
Kitchen
- Country Kitchen
- Gas Oven or Range
- Microwave
- Dishwasher
- Upgraded Countertops
- Disposal
Bedrooms and Bathrooms
- 3 Bedrooms
- En-Suite Primary Bedroom
- En-Suite Bathroom
- 4 Bathrooms
Laundry
- Dryer
- Washer
Finished Basement
- Walk-Out Basement
- Rear Basement Entry
Schools
- Cub Run Elementary School
- Westfield High School
Utilities
- Forced Air Heating and Cooling System
- Natural Gas Water Heater
Community Details
- Lifestyle At Sully Station Subdivision
Listing and Financial Details
- Home warranty included in the sale of the property
- Tax Lot 214
- Assessor Parcel Number 44-3-4- -214
Ownership History
Purchase Details
Home Financials for this Owner
Home Financials are based on the most recent Mortgage that was taken out on this home.Purchase Details
Home Financials for this Owner
Home Financials are based on the most recent Mortgage that was taken out on this home.Purchase Details
Home Financials for this Owner
Home Financials are based on the most recent Mortgage that was taken out on this home.Similar Homes in Centreville, VA
Home Values in the Area
Average Home Value in this Area
Purchase History
| Date | Type | Sale Price | Title Company |
|---|---|---|---|
| Deed | $650,000 | Chicago Title | |
| Deed | $650,000 | Chicago Title | |
| Bargain Sale Deed | $389,900 | Chicago Title | |
| Warranty Deed | $404,000 | -- |
Mortgage History
| Date | Status | Loan Amount | Loan Type |
|---|---|---|---|
| Open | $585,000 | New Conventional | |
| Closed | $585,000 | New Conventional | |
| Previous Owner | $338,500 | New Conventional | |
| Previous Owner | $350,910 | Adjustable Rate Mortgage/ARM | |
| Previous Owner | $290,000 | New Conventional | |
| Previous Owner | $323,200 | New Conventional |
Property History
| Date | Event | Price | Change | Sq Ft Price |
|---|---|---|---|---|
| 06/27/2025 06/27/25 | Sold | $650,000 | 0.0% | $345 / Sq Ft |
| 05/30/2025 05/30/25 | For Sale | $650,000 | +66.7% | $345 / Sq Ft |
| 01/23/2018 01/23/18 | Sold | $389,900 | 0.0% | $250 / Sq Ft |
| 11/17/2017 11/17/17 | Pending | -- | -- | -- |
| 11/02/2017 11/02/17 | Price Changed | $389,900 | -2.5% | $250 / Sq Ft |
| 10/13/2017 10/13/17 | For Sale | $399,900 | -- | $256 / Sq Ft |
Tax History Compared to Growth
Tax History
| Year | Tax Paid | Tax Assessment Tax Assessment Total Assessment is a certain percentage of the fair market value that is determined by local assessors to be the total taxable value of land and additions on the property. | Land | Improvement |
|---|---|---|---|---|
| 2024 | $6,180 | $533,480 | $155,000 | $378,480 |
| 2023 | $5,712 | $506,170 | $155,000 | $351,170 |
| 2022 | $5,339 | $466,880 | $140,000 | $326,880 |
| 2021 | $4,827 | $411,340 | $120,000 | $291,340 |
| 2020 | $4,573 | $386,370 | $110,000 | $276,370 |
| 2019 | $4,573 | $386,370 | $110,000 | $276,370 |
| 2018 | $4,291 | $373,140 | $100,000 | $273,140 |
| 2017 | $4,221 | $363,590 | $95,000 | $268,590 |
| 2016 | $4,020 | $347,040 | $90,000 | $257,040 |
| 2015 | $3,788 | $339,470 | $85,000 | $254,470 |
| 2014 | $3,556 | $319,330 | $80,000 | $239,330 |
Agents Affiliated with this Home
-
D
Seller's Agent in 2025
Donna Chong
Samson Properties
-
K
Buyer's Agent in 2025
Kim Oliver
Pearson Smith Realty, LLC
-
W
Seller's Agent in 2018
William Davenport
Coldwell Banker (NRT-Southeast-MidAtlantic)
-
E
Buyer's Agent in 2018
Ebony Bates
BHHS PenFed (actual)
Map
Source: Bright MLS
MLS Number: 1001641555
APN: 0443-04-0214
- 14514 Eddy Ct
- 5168 Glen Meadow Dr
- 14516 Lake Vista Dr
- 5112 Castle Harbor Way Unit 134
- 4912 Trail Vista Ln
- 4902 Longmire Way Unit 24
- 14344 Yesler Ave Unit 5
- 14434 N Slope St
- 13933-13937 Braddock Rd
- 14340 Brookmere Dr
- 4901 Longmire Way
- 5405 Clubside Ln
- 14617 Lock Dr
- 14303 Yesler Ave
- 5304 Braddock Ridge Dr
- 5155 Woodfield Dr
- 14700 Cranoke St
- 4764 Sully Point Ln
- 5130 Woodfield Dr
- 14417 Glen Manor Dr






