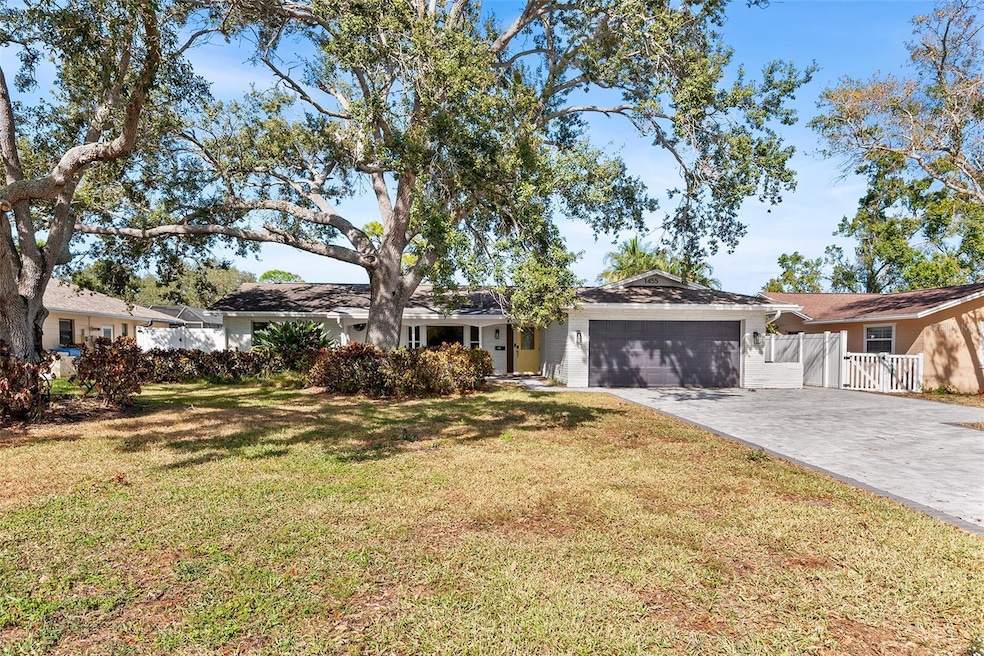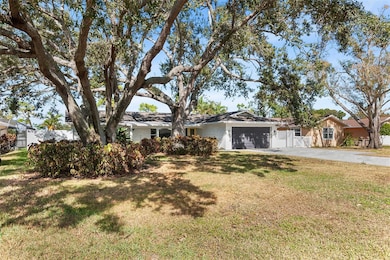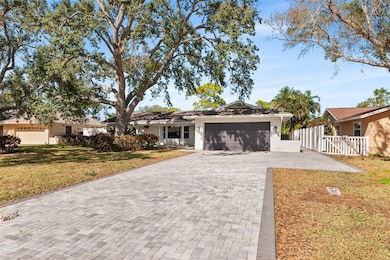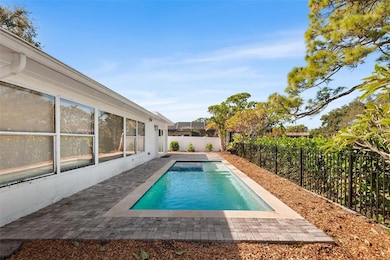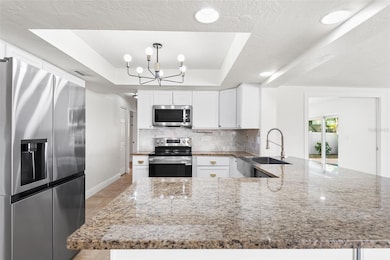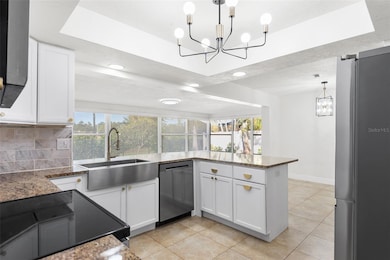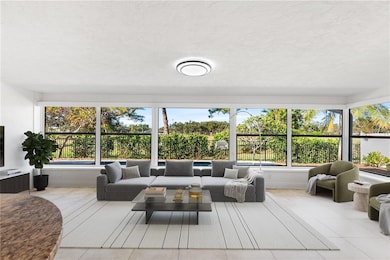1455 54th Ave NE Saint Petersburg, FL 33703
Shore Acres NeighborhoodHighlights
- In Ground Pool
- Park or Greenbelt View
- No HOA
- Open Floorplan
- Stone Countertops
- Farmhouse Sink
About This Home
Welcome to your fully updated 3-bedroom, 2-bathroom retreat in the heart of Ponderosa Shores, one of St. Petersburg's most sought-after neighborhoods. This light-filled single-family home blends modern luxury with thoughtful design, offering over 1,900 sq ft of stylish living space, a sparkling private pool, and a prime location just moments from vibrant downtown St. Pete and a quick drive to Tampa's bustling scene. The gourmet kitchen features sleek white shaker cabinets, granite countertops, a stainless steel farmhouse sink, stainless steel appliances, and a trendy chandelier over the island, perfect for entertaining. The luxurious primary suite includes a spacious bedroom with ceiling fan, barn-door entry to a spa-like en-suite bath featuring a glass-enclosed steam shower, and custom built-in closet system in the walk-in closet. Two generous guest rooms come with wood-look flooring and ample natural light, complemented by a full guest bath with double vanities, marble tiles, and a deep soaking tub/shower combo. Enjoy expansive indoor-outdoor living in the Florida room with large windows overlooking the fenced backyard and pool, ideal for relaxation or a home office, then step out to the paver patio and private in-ground pool with a large spa that overlooks the beautiful park. Additional conveniences include a dedicated laundry room with stacked washer/dryer and tall storage cabinet, adjustable closet organizers throughout, tray ceilings, recessed lighting, and fresh neutral paint for a contemporary feel. Outside, a brick-paver driveway, attached garage, mature oak trees for shade, and a fully fenced yard provide privacy and space for pets. Enjoy the best of Florida living with retail therapy, eclectic dining, and nightlife in downtown St. Petersburg just a short bike ride or drive away, and hop over the bridge to Tampa for more shopping, sports, and entertainment, all within easy reach. Shore Acres offers a peaceful suburban vibe. This move-in-ready gem is available for immediate occupancy, with pets considered on a case-by-case basis. Schedule your private tour today and make this Shore Acres stunner your new home!
Listing Agent
THE MAGNOLIA GROUP OF FLORIDA Brokerage Phone: 813-444-4995 License #3431357 Listed on: 11/16/2025
Home Details
Home Type
- Single Family
Est. Annual Taxes
- $6,616
Year Built
- Built in 1968
Lot Details
- 7,858 Sq Ft Lot
- Lot Dimensions are 78x101
- South Facing Home
Parking
- 2 Car Attached Garage
Interior Spaces
- 1,970 Sq Ft Home
- 1-Story Property
- Open Floorplan
- Recessed Lighting
- Sliding Doors
- Family Room Off Kitchen
- Park or Greenbelt Views
- Laundry Room
Kitchen
- Eat-In Kitchen
- Range
- Microwave
- Dishwasher
- Stone Countertops
- Farmhouse Sink
Flooring
- Ceramic Tile
- Vinyl
Bedrooms and Bathrooms
- 3 Bedrooms
- Walk-In Closet
- 2 Full Bathrooms
- Soaking Tub
Pool
- In Ground Pool
Schools
- Lynch Elementary School
- Meadowlawn Middle School
- Northeast High School
Utilities
- Central Heating and Cooling System
- Cable TV Available
Listing and Financial Details
- Residential Lease
- Property Available on 11/12/25
- $100 Application Fee
- No Minimum Lease Term
- Assessor Parcel Number 04-31-17-72576-003-0110
Community Details
Overview
- No Home Owners Association
- Ponderosa Of Shore Acres Subdivision
Pet Policy
- 2 Pets Allowed
- $35 Pet Fee
- Medium pets allowed
Map
Source: Stellar MLS
MLS Number: O6359776
APN: 04-31-17-72576-003-0110
- 1467 54th Ave NE
- 5340 Denver St NE
- 5419 Denver St NE
- 5208 Denver St NE
- 5207 Denver St NE
- 5281 Venetian Blvd NE
- 1357 52nd Ave NE
- 5601 Denver St NE
- 5630 Denver St NE
- 5500 Bayou Grande Blvd NE
- 1425 50th Ave NE
- 5630 Venetian Blvd NE
- 5165 Dover St NE
- 5201 Dover St NE
- 5700 Venetian Blvd NE
- 1432 50th Ave NE
- 4937 Dover St NE
- 1336 51st Ave NE
- 5820 Denver St NE
- 5119 Venetian Blvd NE
- 1417 54th Ave NE
- 1702 Bayou Grande Blvd NE
- 6000 Bayou Grande Blvd NE
- 1835 Nevada Ave NE
- 1859 Oklahoma Ave NE
- 4870 Venetian Blvd NE
- 4891 Venetian Blvd NE
- 1902 Arrowhead Dr NE
- 1811 Mississippi Ave NE
- 4342 14th Way NE
- 4201 14th Way NE
- 4235 Carson St NE
- 4000 14th Way NE
- 849 58th Ave NE Unit 849 58th Ave NE
- 3954 14th Ln NE
- 4603 Overlook Dr NE
- 4625 Overlook Dr NE
- 4026 Indianapolis St NE
- 738 59th Ave NE
- 4036 Overlook Dr NE
