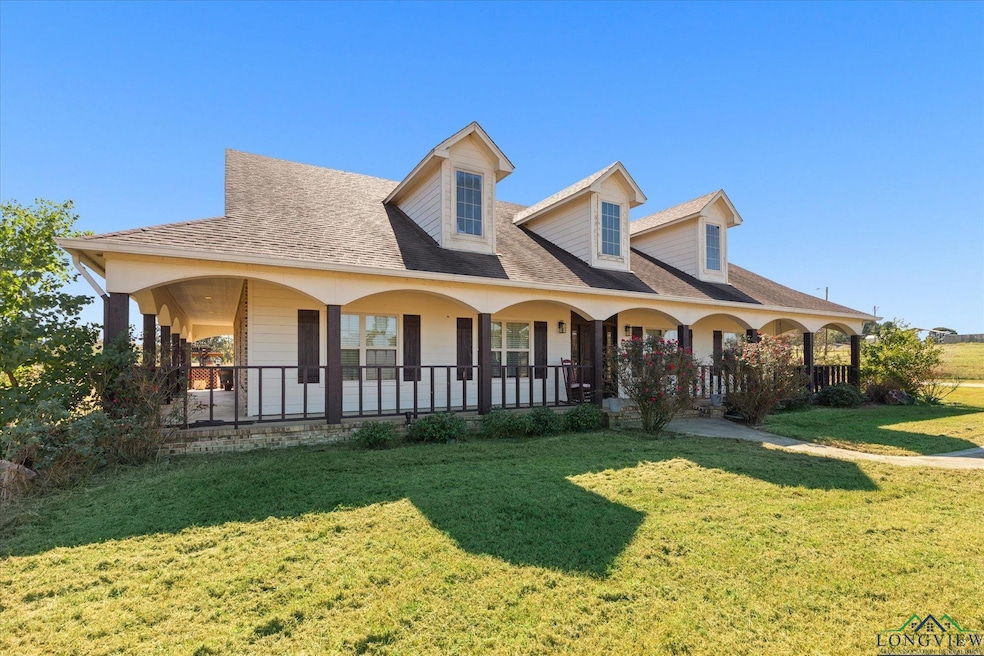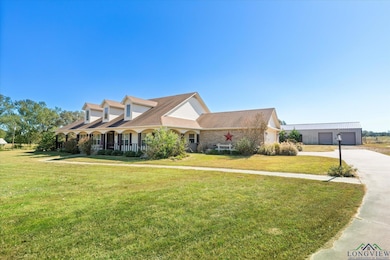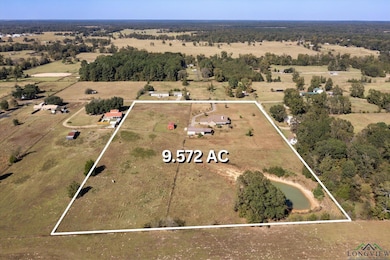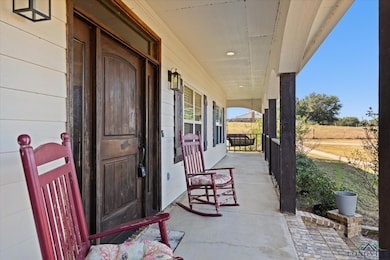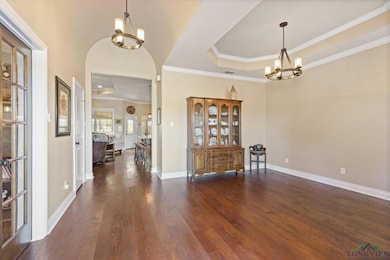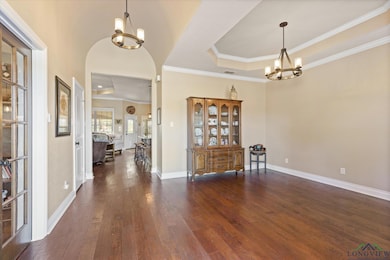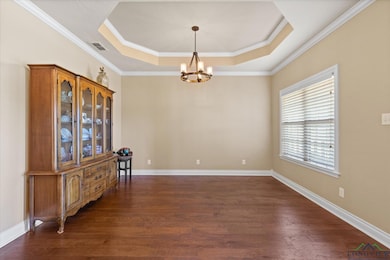1455 Barber Rd Gilmer, TX 75644
Estimated payment $4,176/month
Highlights
- Traditional Architecture
- 1-Story Property
- Ceiling Fan
- No HOA
- Central Heating and Cooling System
- 2 Car Garage
About This Home
Country Living at Its Finest – Spacious 3-Bedroom Home on 9.57 Acres Welcome to your private retreat in the country! This stunning 3-bedroom, 3-bathroom home offers 2,964 sq ft of beautifully designed living space, set on an expansive 9.57-acre lot with open skies, peaceful views, and room to roam. Step inside to find a spacious, light-filled interior perfect for both everyday living and entertaining. The open floor plan flows seamlessly between the living, dining, and kitchen areas, while a cozy fireplace and country-style finishes add warmth and charm throughout. The primary suite offers a relaxing escape with its own private bath, while three additional bedrooms and multiple baths provide space and comfort for family or guests. A convenient half-bath adds extra functionality for visitors. Outside, enjoy your own private pond, ideal for relaxing afternoons or fishing, and a massive 50 x 70 shop building—perfect for a workshop, storage, home business, or hobbies. RV Pad with water, sewer and electric connections. Home also includes whole home generator. Whether you're raising animals, growing a garden, or just soaking in the peace and quiet, this property offers endless possibilities. With plenty of space for outdoor activities, privacy, and stunning views in every direction, this is the perfect spot to enjoy the best of country living—yet still within reach of town conveniences. Don’t miss this rare opportunity to own a country gem with land, water, and space to dream. Schedule your private tour today!
Home Details
Home Type
- Single Family
Est. Annual Taxes
- $7,423
Year Built
- Built in 2009
Home Design
- Traditional Architecture
- Brick Exterior Construction
- Slab Foundation
- Composition Roof
- Shingle Siding
Interior Spaces
- 2,964 Sq Ft Home
- 1-Story Property
- Ceiling Fan
- Living Room with Fireplace
Bedrooms and Bathrooms
- 3 Bedrooms
- Split Bedroom Floorplan
- 3 Full Bathrooms
Parking
- 2 Car Garage
- Side Facing Garage
Utilities
- Central Heating and Cooling System
- Gas Available
- Gas Water Heater
Additional Features
- Wood or Metal Shed
- Chain Link Fence
Community Details
- No Home Owners Association
Listing and Financial Details
- Assessor Parcel Number 70579
Map
Home Values in the Area
Average Home Value in this Area
Tax History
| Year | Tax Paid | Tax Assessment Tax Assessment Total Assessment is a certain percentage of the fair market value that is determined by local assessors to be the total taxable value of land and additions on the property. | Land | Improvement |
|---|---|---|---|---|
| 2024 | $7,423 | $577,790 | $68,640 | $509,150 |
| 2023 | $6,749 | $541,450 | $71,370 | $470,080 |
| 2022 | $7,580 | $468,460 | $40,760 | $427,700 |
| 2021 | $7,344 | $422,160 | $39,910 | $382,250 |
| 2018 | $6,396 | $375,150 | $49,300 | $325,850 |
| 2017 | $6,308 | $371,320 | $49,300 | $322,020 |
| 2016 | $6,045 | $371,220 | $46,450 | $324,770 |
Property History
| Date | Event | Price | List to Sale | Price per Sq Ft | Prior Sale |
|---|---|---|---|---|---|
| 10/21/2025 10/21/25 | For Sale | $675,000 | +60.7% | $228 / Sq Ft | |
| 10/28/2020 10/28/20 | Sold | -- | -- | -- | View Prior Sale |
| 09/07/2020 09/07/20 | Pending | -- | -- | -- | |
| 08/26/2020 08/26/20 | For Sale | $420,000 | +11.7% | $142 / Sq Ft | |
| 08/21/2015 08/21/15 | Sold | -- | -- | -- | View Prior Sale |
| 07/29/2015 07/29/15 | Pending | -- | -- | -- | |
| 12/19/2014 12/19/14 | For Sale | $375,900 | +0.3% | $127 / Sq Ft | |
| 04/15/2014 04/15/14 | Sold | -- | -- | -- | View Prior Sale |
| 04/07/2014 04/07/14 | Pending | -- | -- | -- | |
| 02/04/2014 02/04/14 | For Sale | $374,900 | -- | $126 / Sq Ft |
Purchase History
| Date | Type | Sale Price | Title Company |
|---|---|---|---|
| Vendors Lien | -- | None Available | |
| Vendors Lien | -- | Ctc | |
| Vendors Lien | -- | Ctc | |
| Deed In Lieu Of Foreclosure | -- | None Available | |
| Interfamily Deed Transfer | -- | None Available |
Mortgage History
| Date | Status | Loan Amount | Loan Type |
|---|---|---|---|
| Open | $425,000 | New Conventional | |
| Previous Owner | $367,748 | VA | |
| Previous Owner | $225,000 | Seller Take Back | |
| Previous Owner | $353,400 | Seller Take Back |
Source: Longview Area Association of REALTORS®
MLS Number: 20257193
APN: 70579
- 3287 Chipmunk Rd
- 368 Private Rd 4212
- 727 Fm 2088
- 714 Fm 2088
- 4716 N State Hwy 271
- 610 Fm 2088
- 5927 Collie Rd
- 6299 Us Highway 271 N
- TBD 2 Acres Hwy 155
- TBD 5 Acre Hwy 155
- TBD W Zela Ln
- 5897 Fm 2796
- 1654 Fm 593
- TBD Fm 593
- TBD Fm 2796 N & S
- 100 Lantana Rd
- 0 John Dean Rd
- TBD Armadillo Rd Unit Lot 5 - Meadow Sprin
- 6744 Cat Rd
- TBD Katie Ln
- 8123 Cherokee Trace
- 326 Old Coffeeville Rd
- 609 Mell Ave
- 125 Henderson St Unit 125 Henderson 2
- 604 S Montgomery St Unit B
- 224 Hilltop Ave
- 1613 Apricot Rd
- 543 Lamb Rd Unit B
- 543 Lamb Rd Unit A
- 5953 State Highway 154 E Unit 2
- 1040 County Road 3590 Unit A
- 165 Private Rd 54329
- 136 Private Rd
- 120 Co Rd 3580
- 120 Primrose Cove
- 208 Lenox St
- 212 Lenox St
- 132 APT 2 Lindsey Rd
- 198 Tupelo St
- 264 Peaceful Valley Trail
