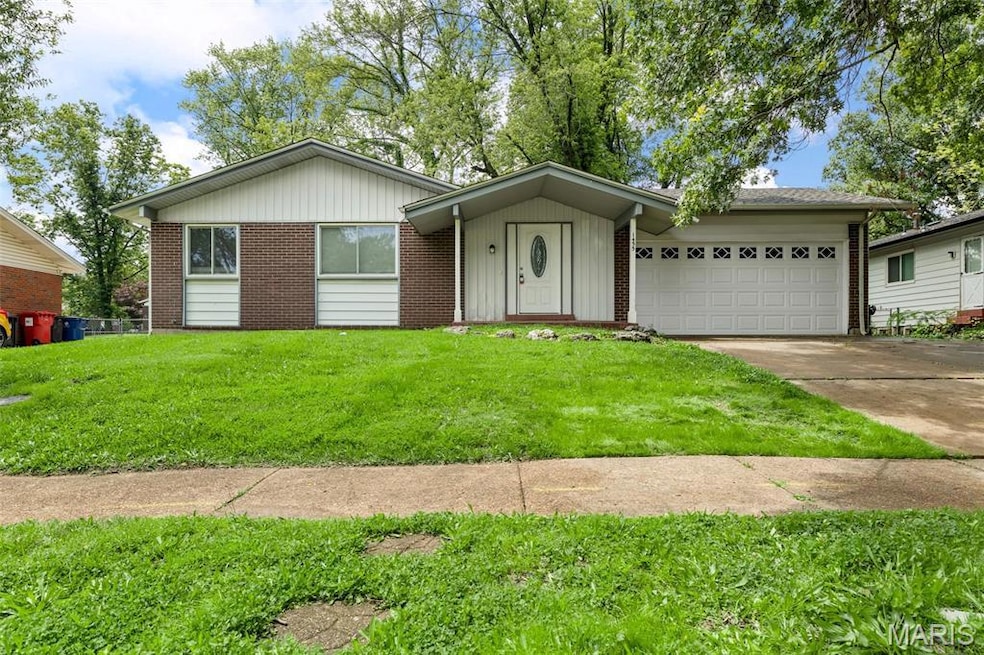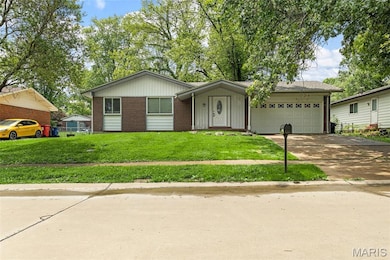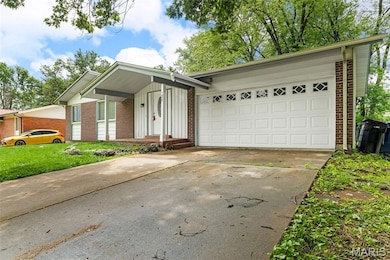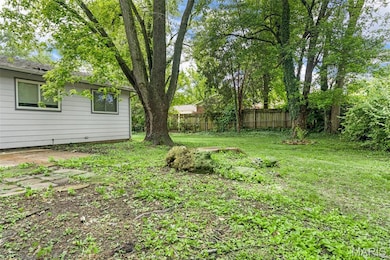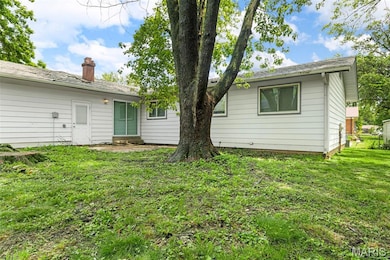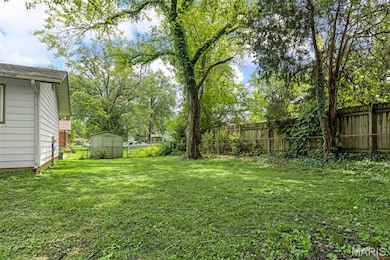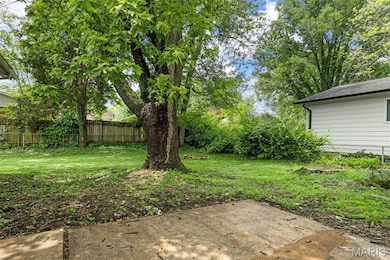1455 Burnside Ct Florissant, MO 63031
Estimated payment $1,389/month
Highlights
- Ranch Style House
- Central Air
- Level Lot
- 2 Car Attached Garage
About This Home
This well-maintained 4-bedroom, 2-bathroom ranch offers the perfect blend of space, functionality, and outdoor living. Situated on a large, level, fully fenced lot, this home provides plenty of room for entertaining, gardening, or relaxing in privacy. Enjoy the convenience of a 2-car attached garage, a spacious layout ideal for families or guests, and the ease of single-level living. With four bedrooms, there’s flexibility for a home office, playroom, or guest suite. Located in a quiet, established neighborhood close to schools, shopping, and parks, this home is ready for your personal touch. Don’t miss out—schedule your private showing today! *The seller reserves the right to accept the offer of their choice regardless of the order in which they are received, counter offered, or presented from a multiple offer situation.
Home Details
Home Type
- Single Family
Est. Annual Taxes
- $3,199
Year Built
- Built in 1968
Lot Details
- 8,228 Sq Ft Lot
- Lot Dimensions are 120x68x119x74
- Level Lot
HOA Fees
- $13 Monthly HOA Fees
Parking
- 2 Car Attached Garage
Home Design
- Ranch Style House
- Frame Construction
Interior Spaces
- 1,615 Sq Ft Home
- Living Room with Fireplace
- Basement Fills Entire Space Under The House
Bedrooms and Bathrooms
- 4 Bedrooms
- 2 Full Bathrooms
Schools
- Brown Elem. Elementary School
- Central Middle School
- Hazelwood Central High School
Utilities
- Central Air
- Heating System Uses Natural Gas
- Gas Water Heater
Community Details
- Wedgewood Green Heritage Hill Association
Listing and Financial Details
- Assessor Parcel Number 05J-42-0369
Map
Home Values in the Area
Average Home Value in this Area
Tax History
| Year | Tax Paid | Tax Assessment Tax Assessment Total Assessment is a certain percentage of the fair market value that is determined by local assessors to be the total taxable value of land and additions on the property. | Land | Improvement |
|---|---|---|---|---|
| 2025 | $3,199 | $39,460 | $6,400 | $33,060 |
| 2024 | $3,199 | $36,670 | $2,550 | $34,120 |
| 2023 | $3,199 | $36,670 | $2,550 | $34,120 |
| 2022 | $2,723 | $27,820 | $4,180 | $23,640 |
| 2021 | $2,684 | $27,820 | $4,180 | $23,640 |
| 2020 | $2,726 | $26,310 | $6,400 | $19,910 |
| 2019 | $2,685 | $26,310 | $6,400 | $19,910 |
| 2018 | $2,459 | $22,150 | $2,090 | $20,060 |
| 2017 | $2,457 | $22,150 | $2,090 | $20,060 |
| 2016 | $2,531 | $22,520 | $2,470 | $20,050 |
| 2015 | $2,477 | $22,520 | $2,470 | $20,050 |
| 2014 | $2,123 | $19,850 | $3,910 | $15,940 |
Property History
| Date | Event | Price | List to Sale | Price per Sq Ft | Prior Sale |
|---|---|---|---|---|---|
| 11/13/2025 11/13/25 | Price Changed | $210,000 | -4.5% | $130 / Sq Ft | |
| 10/31/2025 10/31/25 | For Sale | $220,000 | 0.0% | $136 / Sq Ft | |
| 10/24/2025 10/24/25 | Pending | -- | -- | -- | |
| 10/17/2025 10/17/25 | Price Changed | $220,000 | -4.3% | $136 / Sq Ft | |
| 09/09/2025 09/09/25 | Price Changed | $230,000 | -3.8% | $142 / Sq Ft | |
| 07/11/2025 07/11/25 | Price Changed | $239,000 | -2.4% | $148 / Sq Ft | |
| 06/07/2025 06/07/25 | For Sale | $245,000 | +145.0% | $152 / Sq Ft | |
| 05/08/2018 05/08/18 | Sold | -- | -- | -- | View Prior Sale |
| 03/02/2018 03/02/18 | Price Changed | $100,000 | -9.1% | $62 / Sq Ft | |
| 02/17/2018 02/17/18 | Price Changed | $110,000 | -4.3% | $68 / Sq Ft | |
| 01/27/2018 01/27/18 | Price Changed | $115,000 | -4.2% | $71 / Sq Ft | |
| 12/26/2017 12/26/17 | For Sale | $120,000 | -- | $74 / Sq Ft |
Purchase History
| Date | Type | Sale Price | Title Company |
|---|---|---|---|
| Quit Claim Deed | -- | National Title Services | |
| Special Warranty Deed | $775,000 | Os National Llc | |
| Warranty Deed | $90,000 | Continental Title |
Mortgage History
| Date | Status | Loan Amount | Loan Type |
|---|---|---|---|
| Previous Owner | $130,000,000 | Commercial |
Source: MARIS MLS
MLS Number: MIS25022898
APN: 05J-42-0369
- 1638 Matlock Dr
- 1710 Kilmory Dr
- 1304 Kew Gardens Dr
- 1522 Sherwood Forest Dr
- 1641 Sherwood Forest Dr
- 3035 Matlock Dr
- 1323 Woodpath Dr
- 3645 Woodman Dr
- 3660 Woodman Dr
- 2906 Russet Ct
- 1865 Kilmory Dr
- 3213 Yvette Ct
- 1114 Ransome Ct
- 16787 River Stone Dr
- 2 Aspen II at Riverstone
- 3830 Secretariat Dr
- 871 Liberty Village Dr
- 2 Ashford at Riverstone
- 2 Berwick at Riverstone
- 16804 River Stone Dr
- 2966 Clanfield Dr
- 1126 Borden Dr
- 1201 Garden Village Dr
- 1280 Garden Village Dr
- 753 Liberty Village Dr
- 3814 Melstone Ct
- 3892 Affirmed Dr
- 629 Greenway Manor Dr
- 3815 Melstone Ct
- 2016 Freemantle Ct
- 1080 N Park Ln
- 4158 Fox Crossing Dr
- 1615 Central Pkwy
- 710 Lexington Park
- 4031 Les Cherbourg Ln
- 530 Bardot Dr
- 1875 Battlefield Dr
- 15623 92nd Ave
- 455 Moule Dr
- 3115 Wellington Dr
