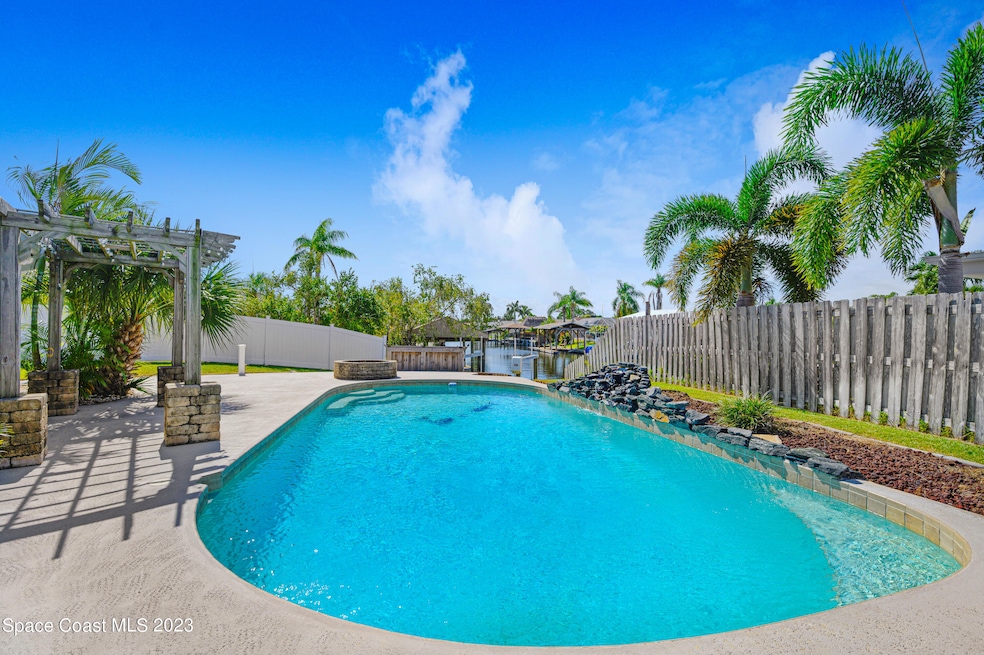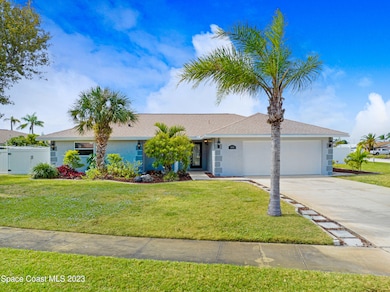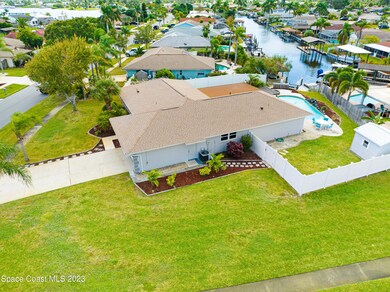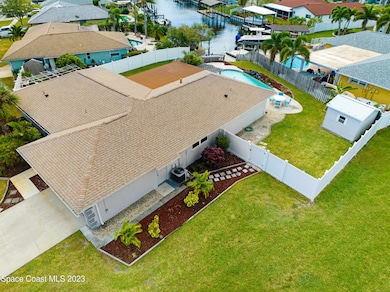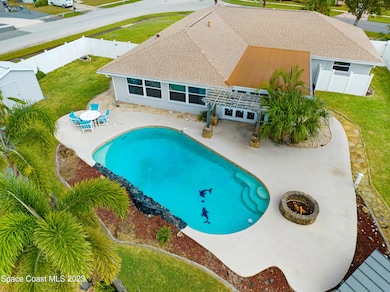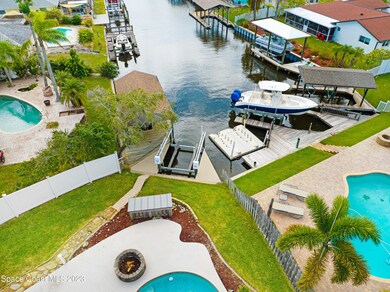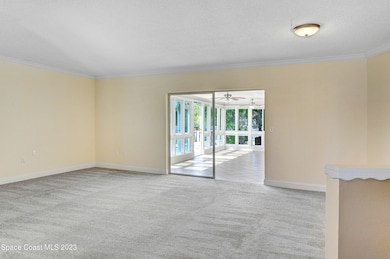1455 Centaurus Ct Merritt Island, FL 32953
Highlights
- 25 Feet of Waterfront
- Boat Lift
- Boat Slip
- Docks
- Private Water Access
- Heated In Ground Pool
About This Home
Available for rent or purchase! This beautifully updated Diana Shores Home has it ALL: an expansive yet very private ''sunny-all-day'' POOL, a Sykes Creek CANAL WATERFRONT BOAT DOCK & LIFT, vinyl privacy fencing all around, side yard gate for RV/Boat storage.NO MANDATORY HOA! Inside, the Kitchen boasts rich wood-stained cabinets, granite countertops, SS appliances & breakfast bar. Flooring updated w/ gorgeous Eucalyptus amber hardwood. The Primary & Hall bathrooms are updated w/stately fixtures & marble-effect floor. The large Sunroom's 'wall of windows' is a sunny bonus space for entertaining, children's play, home office. The living room/dining area has slider access to the sunroom. Large family room off the kitchen faces the pool. Newer composite wood dock w/7k lbs. boatlift [2018], ROOF [2021], A/C [2018], ELECTRIC wiring/panel [2017], WATER HEATER, and POOL PUMP/wiring. Energy efficient DOUBLE PANE windows. PVC Pipes. Storage Shed, Storm Shutters.
Home Details
Home Type
- Single Family
Est. Annual Taxes
- $7,038
Year Built
- Built in 1977
Lot Details
- 8,712 Sq Ft Lot
- Home fronts a creek
- 25 Feet of Waterfront
- Home fronts a seawall
- Home fronts navigable water
- Home fronts a canal
- Northeast Facing Home
- Back Yard Fenced
Parking
- 2 Car Attached Garage
- Garage Door Opener
- Additional Parking
- Off-Street Parking
Property Views
- Canal
- Pool
Home Design
- Asphalt
Interior Spaces
- 2,245 Sq Ft Home
- 1-Story Property
- Ceiling Fan
- Entrance Foyer
- Family Room
- Living Room
- Dining Room
- Sun or Florida Room
Kitchen
- Breakfast Area or Nook
- Breakfast Bar
- Electric Oven
- Electric Cooktop
- Microwave
- Dishwasher
- Disposal
Bedrooms and Bathrooms
- 3 Bedrooms
- Split Bedroom Floorplan
- Walk-In Closet
- 2 Full Bathrooms
- Shower Only
Laundry
- Laundry in Garage
- Sink Near Laundry
- Washer and Gas Dryer Hookup
Home Security
- Hurricane or Storm Shutters
- Fire and Smoke Detector
Pool
- Heated In Ground Pool
- Waterfall Pool Feature
- Fence Around Pool
Outdoor Features
- Private Water Access
- No Fixed Bridges
- Boat Lift
- Boat Slip
- Docks
- Fire Pit
- Front Porch
Schools
- Mila Elementary School
- Jefferson Middle School
- Merritt Island High School
Utilities
- Cooling System Mounted To A Wall/Window
- Central Heating and Cooling System
- Heat Pump System
- Electric Water Heater
- Cable TV Available
Listing and Financial Details
- Security Deposit $7,400
- Property Available on 7/20/25
- Tenant pays for cable TV, electricity, gas, hot water, insurance, pest control, security, sewer, telephone, trash collection, water
- The owner pays for association fees, exterior maintenance, grounds care, HVAC maintenance, insurance, tax, pool maintenance, roof maintenance, taxes
- Rent includes management
- $150 Application Fee
- Assessor Parcel Number 24-36-23-Lb-0000l.0-0110.00
Community Details
Overview
- Property has a Home Owners Association
- Diana Shores Assoc. Association
- Diana Shores Unit No 8 Subdivision
Pet Policy
- Pets up to 20 lbs
- Limit on the number of pets
- Pet Size Limit
- Pet Deposit $300
- Dogs Allowed
- Breed Restrictions
Map
Source: Space Coast MLS (Space Coast Association of REALTORS®)
MLS Number: 1052272
APN: 24-36-23-LB-0000L.0-0110.00
- 1445 Centaurus Ct
- 1445 Taurus Ct
- 1525 Sykes Creek Dr
- 1470 Sykes Creek Dr
- 1585 Sykes Creek Dr
- 250 Diana Blvd
- 1370 Scorpious Ct
- 445 Diana Blvd
- 135 Artemis Blvd
- 1125 Outrigger Dr
- 1675 Vega Ave
- 1490 Saturn St
- 1465 Saturn St
- 315 Inlet Ave
- 1565 Venus St
- 270 Oahu Dr
- 1035 Molaki Dr
- 410 Caracas Dr
- 1025 Molaki Dr
- 1609 Jolson Ct
- 1585 Sykes Creek Dr
- 315 Inlet Ave
- 1605 Gable Ct
- 1155 N Courtenay Pkwy
- 125 Lucas Rd
- 980 Butia St
- 700 N Courtenay Pkwy
- 289 Nottingham Place
- 225 Ligustrum Ln
- 2330 Sykes Creek Dr Unit ID1044335P
- 580 Patrick Ave
- 306 3rd St
- 2170 Emerald Ct
- 630 Kurek Ct
- 2135 N Courtenay Pkwy Unit 142
- 2135 N Courtenay Pkwy Unit 110
- 2135 N Courtenay Pkwy Unit 244
- 50 Needle Blvd Unit 29
- 2435 Sykes Creek Dr
- 2330 Raintree Lake Cir
