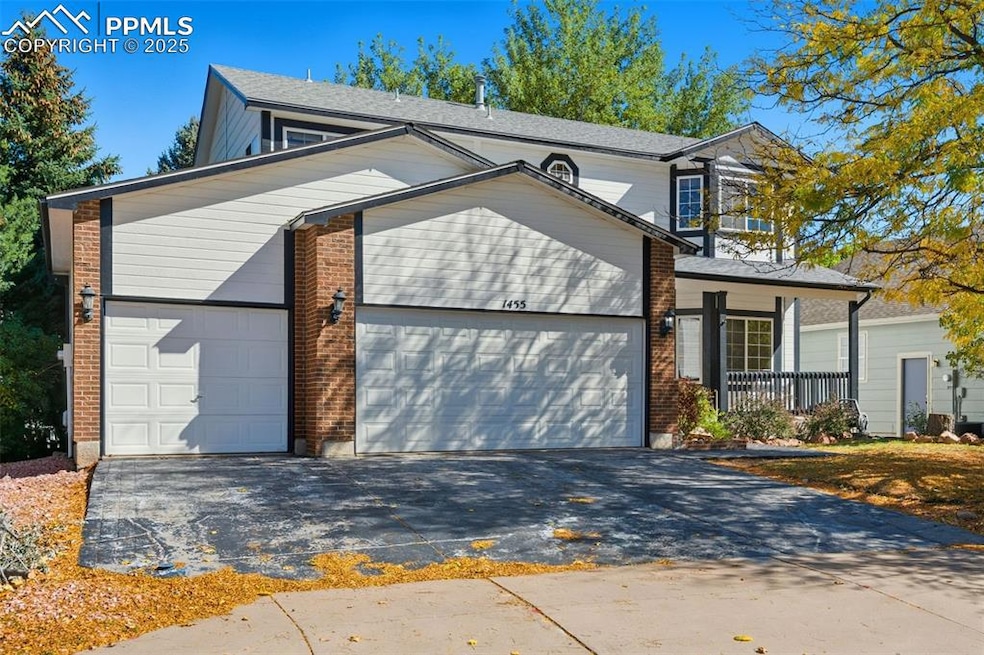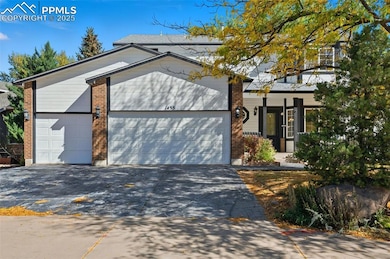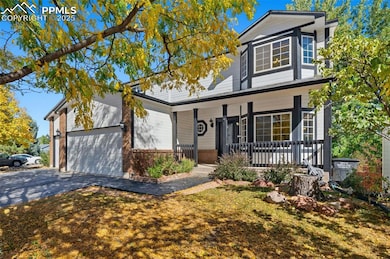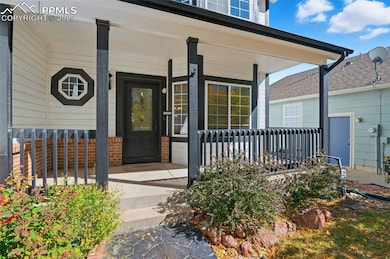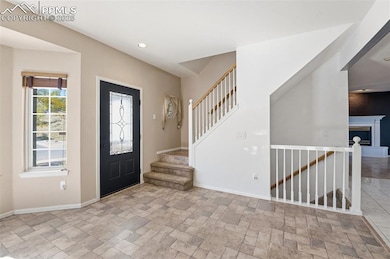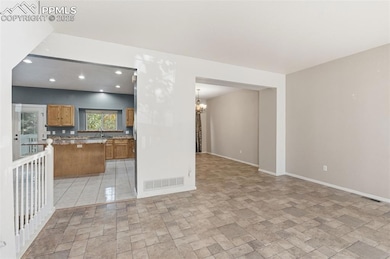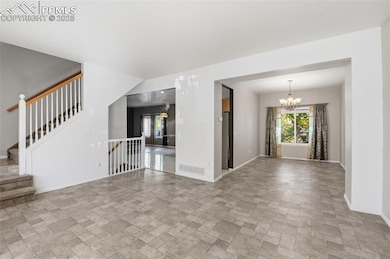1455 Chesham Cir Colorado Springs, CO 80907
Holland Park NeighborhoodEstimated payment $3,454/month
Highlights
- City View
- Vaulted Ceiling
- Hiking Trails
- Property is near a park
- Wood Flooring
- 3 Car Attached Garage
About This Home
Welcome Home! This beautifully maintained one-owner two-story offers the perfect blend of comfort, function, and pride of ownership — complete with a full finished walk-out basement. Upstairs, you’ll find a spacious primary suite featuring gleaming wood floors, a five-piece bath with a soaking tub, separate water closet, and a generous walk-in closet. Two additional bedrooms, a versatile loft with wood flooring (ideal for work, play, or a second lounge), a full bathroom, and convenient upstairs laundry complete the upper level. The main floor offers a warm, inviting flow with a formal living and dining area, a bright eat-in kitchen with stainless steel appliances, center island, and walk-out access to the deck — perfect for morning coffee or evening gatherings. The adjacent family room centers around a cozy gas fireplace, and a half bath completes the level. Durable ceramic tile flooring ties it all together beautifully. The finished walk-out basement adds even more flexibility with a large secondary family room, an additional bedroom, and a mechanical room — all with brand-new carpet. Step outside to the covered patio and enjoy the fully landscaped yard, complete with a storage shed. Additional highlights include a three-car attached garage, stamped-concrete driveway and walkway, and a newer roof (installed December 2019). Ideally located near shopping, hiking and biking trails, and the iconic Garden of the Gods — this home truly checks every box.
Open House Schedule
-
Saturday, November 22, 202511:00 am to 1:00 pm11/22/2025 11:00:00 AM +00:0011/22/2025 1:00:00 PM +00:00Add to Calendar
Home Details
Home Type
- Single Family
Est. Annual Taxes
- $1,917
Year Built
- Built in 1996
Lot Details
- 6,569 Sq Ft Lot
- Property is Fully Fenced
- Landscaped
- Sloped Lot
Parking
- 3 Car Attached Garage
- Garage Door Opener
- Driveway
Home Design
- Shingle Roof
- Wood Siding
Interior Spaces
- 3,218 Sq Ft Home
- 2-Story Property
- Vaulted Ceiling
- Ceiling Fan
- Gas Fireplace
- Six Panel Doors
- City Views
- Laundry on upper level
Kitchen
- Self-Cleaning Oven
- Microwave
- Dishwasher
- Disposal
Flooring
- Wood
- Carpet
- Ceramic Tile
- Vinyl
Bedrooms and Bathrooms
- 4 Bedrooms
- Soaking Tub
Basement
- Walk-Out Basement
- Basement Fills Entire Space Under The House
Outdoor Features
- Shed
Location
- Property is near a park
- Property is near public transit
- Property near a hospital
- Property is near schools
- Property is near shops
Utilities
- Forced Air Heating System
- Heating System Uses Natural Gas
- 220 Volts in Kitchen
- Phone Available
Community Details
- Hiking Trails
Map
Home Values in the Area
Average Home Value in this Area
Tax History
| Year | Tax Paid | Tax Assessment Tax Assessment Total Assessment is a certain percentage of the fair market value that is determined by local assessors to be the total taxable value of land and additions on the property. | Land | Improvement |
|---|---|---|---|---|
| 2025 | $1,917 | $40,600 | -- | -- |
| 2024 | $1,798 | $38,950 | $4,620 | $34,330 |
| 2023 | $1,798 | $38,950 | $4,620 | $34,330 |
| 2022 | $1,610 | $28,770 | $3,840 | $24,930 |
| 2021 | $1,747 | $29,600 | $3,950 | $25,650 |
| 2020 | $1,296 | $26,250 | $3,520 | $22,730 |
| 2019 | $1,289 | $26,250 | $3,520 | $22,730 |
| 2018 | $1,159 | $23,000 | $3,330 | $19,670 |
| 2017 | $1,098 | $23,000 | $3,330 | $19,670 |
| 2016 | $819 | $22,090 | $3,180 | $18,910 |
| 2015 | $816 | $22,090 | $3,180 | $18,910 |
| 2014 | $811 | $21,440 | $3,180 | $18,260 |
Property History
| Date | Event | Price | List to Sale | Price per Sq Ft |
|---|---|---|---|---|
| 10/21/2025 10/21/25 | For Sale | $624,900 | -- | $194 / Sq Ft |
Purchase History
| Date | Type | Sale Price | Title Company |
|---|---|---|---|
| Special Warranty Deed | $490,000 | Wfg National Title | |
| Warranty Deed | $180,400 | -- | |
| Warranty Deed | $20,000 | -- |
Mortgage History
| Date | Status | Loan Amount | Loan Type |
|---|---|---|---|
| Open | $475,300 | New Conventional | |
| Previous Owner | $85,000 | No Value Available |
Source: Pikes Peak REALTOR® Services
MLS Number: 5430273
APN: 73261-03-051
- 1406 Chesham Cir
- 1528 Shane Cir
- 1222 Glen Haven Point
- 0 Michener Dr
- 3910 Elisa Ct
- 1745 Coyote Point Dr
- 3870 Camels Ridge Ln
- 4090 Star View
- 1054 Kara Ridge Point
- 5208 Kissing Camels Dr Unit F5
- 5208 Kissing Camels Dr Unit F5/6
- 4073 Flash Point
- 4025 Reserve Point
- 1142 Tulip Place
- 3960 Stonedike Dr
- 1355 Amsterdam Ct
- 1138 Tulip Place
- 995 Holli Springs Ln
- 2794 Soleil Heights
- 1229 Holland Park Blvd Unit J4
- 4441 Light View
- 4425 Light View
- 3370 Bryson Heights
- 4311 Edwinstowe Ave Unit Furnished Apartment
- 4510 Spring Canyon Heights
- 1436 Territory Trail
- 4348 N Chestnut St
- 4424 N Chestnut St
- 2640 Grand Vista Cir
- 3350 N Chestnut St
- 4331 N Chestnut St
- 1495 Farnham Point
- 3210 N Chestnut St
- 5225 Zachary Grove
- 3405 Sinton Rd Unit 93
- 3405 Sinton Rd Unit 27
- 3405 Sinton Rd Unit 146
- 3125 Sinton Rd
- 1629 Maitland Ct
- 975 Petit Lake Heights St
