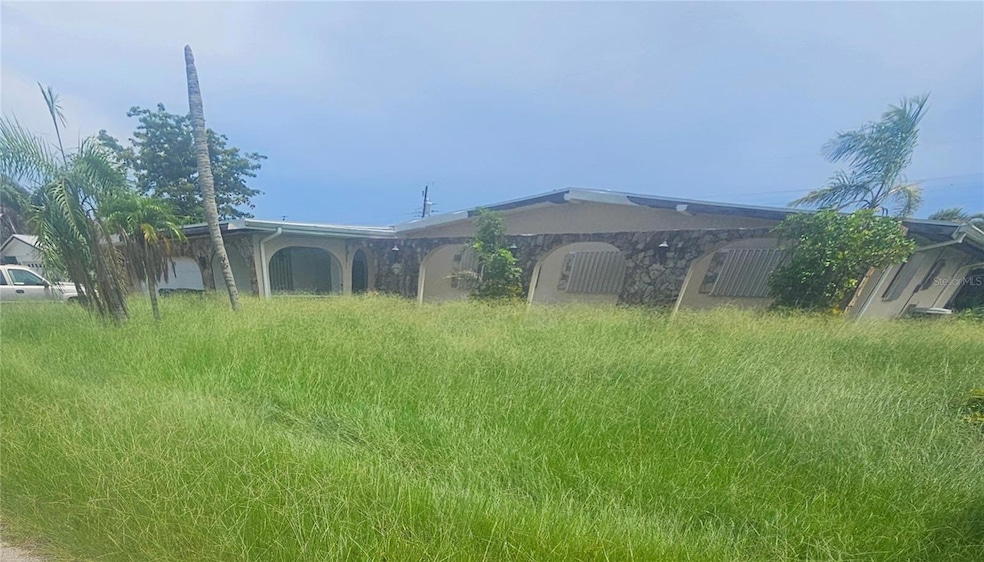1455 Crest Dr Englewood, FL 34223
Estimated payment $2,118/month
Highlights
- In Ground Pool
- Cathedral Ceiling
- Laundry closet
- Englewood Elementary School Rated A-
- 2 Car Attached Garage
- Ceramic Tile Flooring
About This Home
This unique and versatile property offers incredible potential for a variety of living arrangements. Thoughtfully designed with accessibility in mind, the home features handicap-accessible ramps throughout to accommodate elevation changes, as well as a 4-foot-wide main hallway and an oversized roll-in shower (5’ x 7.5’)—making it ideal for those with mobility needs.
With five spacious bedrooms and four-and-a-half bathrooms, this residence could comfortably serve as a large family home, multigenerational living space, or even as an assisted living or group home setup. There's also potential for a separate mother-in-law suite with its own private entrance.
Additional highlights include a generously sized pool with 8-foot depth, a large screened lanai, and a hot tub (currently not in use) that could be restored to its former glory. A free-standing shed in the rear yard offers extra storage, though it will require some repair. The roof is only three years old, though some soffit and fascia work is needed. A previously enclosed fireplace presents the opportunity to be reopened and enjoyed once again.
Ready for its next chapter, this home offers space, functionality, and flexibility in a way few properties can.
Listing Agent
RE/MAX PALM REALTY OF VENICE Brokerage Phone: 941-451-2025 License #3381218 Listed on: 07/22/2025

Co-Listing Agent
KELLER WILLIAMS ISLAND LIFE REAL ESTATE Brokerage Phone: 941-451-2025 License #3489886
Home Details
Home Type
- Single Family
Est. Annual Taxes
- $2,945
Year Built
- Built in 1960
Lot Details
- 0.5 Acre Lot
- North Facing Home
- Property is zoned RSF2
HOA Fees
- $8 Monthly HOA Fees
Parking
- 2 Car Attached Garage
Home Design
- Slab Foundation
- Membrane Roofing
- Block Exterior
- Stucco
Interior Spaces
- 3,324 Sq Ft Home
- Cathedral Ceiling
- Ceiling Fan
- Living Room with Fireplace
Kitchen
- Range
- Recirculated Exhaust Fan
- Ice Maker
- Dishwasher
- Disposal
Flooring
- Concrete
- Ceramic Tile
Bedrooms and Bathrooms
- 5 Bedrooms
- Split Bedroom Floorplan
Laundry
- Laundry closet
- Dryer
Pool
- In Ground Pool
- Gunite Pool
Utilities
- Central Heating and Cooling System
- Electric Water Heater
- Private Sewer
Community Details
- Overbrook Gardens Community
- Overbrook Gardens Subdivision
Listing and Financial Details
- Visit Down Payment Resource Website
- Tax Lot 459
- Assessor Parcel Number 0485040010
Map
Home Values in the Area
Average Home Value in this Area
Tax History
| Year | Tax Paid | Tax Assessment Tax Assessment Total Assessment is a certain percentage of the fair market value that is determined by local assessors to be the total taxable value of land and additions on the property. | Land | Improvement |
|---|---|---|---|---|
| 2024 | $2,821 | $223,631 | -- | -- |
| 2023 | $2,821 | $217,117 | $0 | $0 |
| 2022 | $2,687 | $201,688 | $0 | $0 |
| 2021 | $2,549 | $195,814 | $0 | $0 |
| 2020 | $2,535 | $193,110 | $0 | $0 |
| 2019 | $2,433 | $188,768 | $0 | $0 |
| 2018 | $2,360 | $185,248 | $0 | $0 |
| 2017 | $2,339 | $181,438 | $0 | $0 |
| 2016 | $2,323 | $221,300 | $32,000 | $189,300 |
| 2015 | $2,357 | $222,600 | $30,700 | $191,900 |
| 2014 | $2,346 | $172,483 | $0 | $0 |
Property History
| Date | Event | Price | Change | Sq Ft Price |
|---|---|---|---|---|
| 08/09/2025 08/09/25 | Pending | -- | -- | -- |
| 08/01/2025 08/01/25 | Price Changed | $350,000 | -12.5% | $105 / Sq Ft |
| 07/22/2025 07/22/25 | For Sale | $400,000 | -- | $120 / Sq Ft |
Purchase History
| Date | Type | Sale Price | Title Company |
|---|---|---|---|
| Interfamily Deed Transfer | -- | Attorney | |
| Warranty Deed | $285,000 | Stewart Title Company | |
| Warranty Deed | $270,000 | -- | |
| Deed | $157,000 | -- | |
| Warranty Deed | $125,000 | -- |
Mortgage History
| Date | Status | Loan Amount | Loan Type |
|---|---|---|---|
| Open | $8,200 | Stand Alone Second | |
| Open | $47,000 | Unknown | |
| Closed | $5,300 | Future Advance Clause Open End Mortgage | |
| Previous Owner | $332,000 | Fannie Mae Freddie Mac | |
| Previous Owner | $50,000 | Credit Line Revolving | |
| Previous Owner | $276,179 | Purchase Money Mortgage | |
| Previous Owner | $149,150 | No Value Available | |
| Previous Owner | $198,000 | New Conventional | |
| Previous Owner | $100,000 | No Value Available |
Source: Stellar MLS
MLS Number: N6139801
APN: 0485-04-0010
- 1440 Overbrook Rd
- 1500 Crest Dr
- 1950 Fairview Dr
- 1365 de Prie Rd
- 1516 Saint Clair Rd
- 1933 Fairview Dr
- 1951 Greenlawn Dr
- 1358 Leawood Rd
- 1921 Fairview Dr
- 1956 Greenlawn Dr
- 0 Allen St
- 14 Stone Mountain Blvd
- 1839 Neptune Dr
- 24 Oakwood Dr N
- 25 Oakwood Dr N Unit 25
- 51 Oakwood Dr N Unit 51
- 25713 Boysen Berry Ave
- 18 Oakwood Dr N
- 16 Oakwood Dr N Unit 16
- 2211 Englewood Rd





