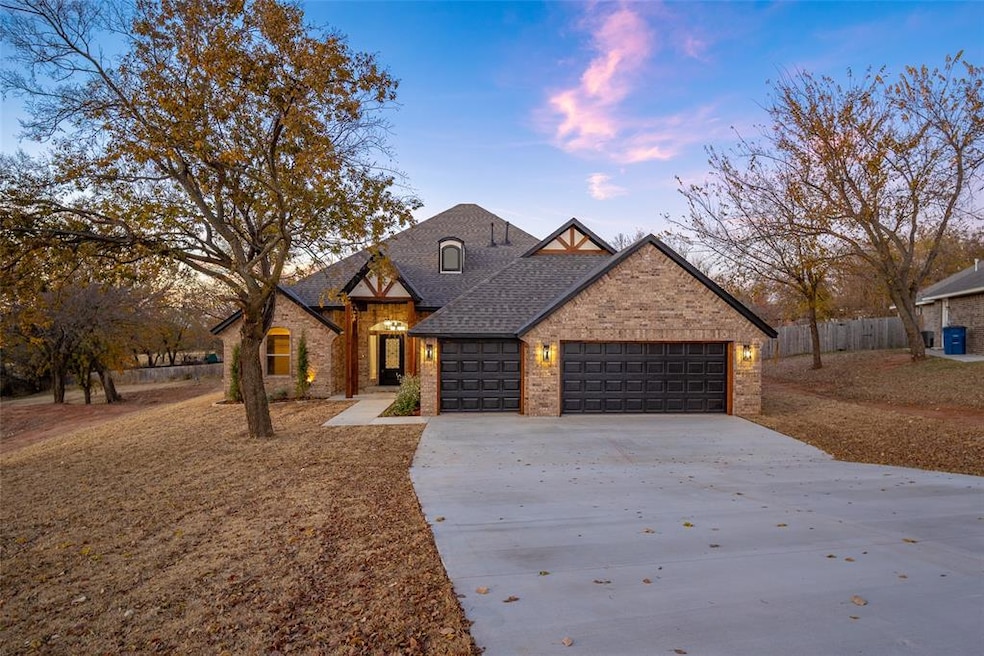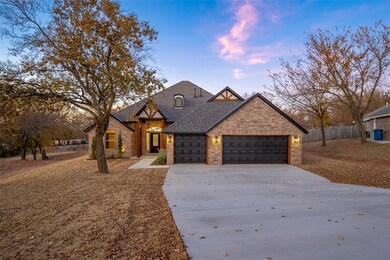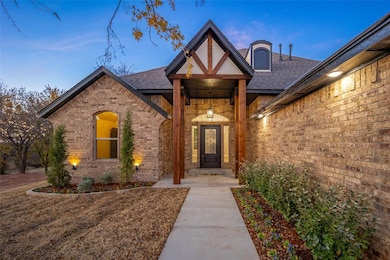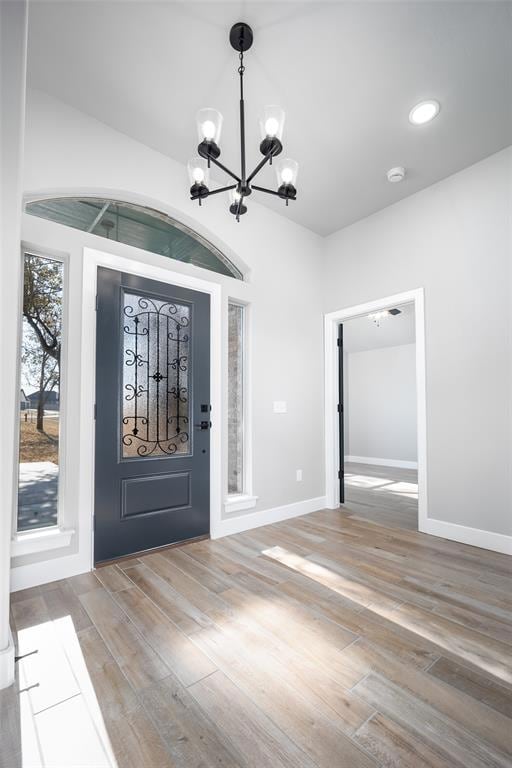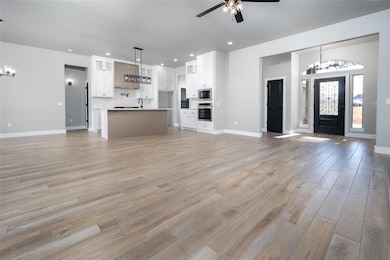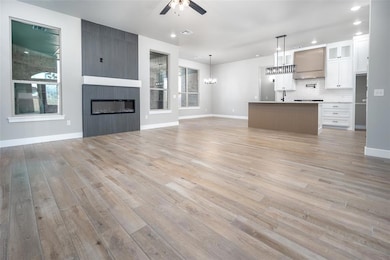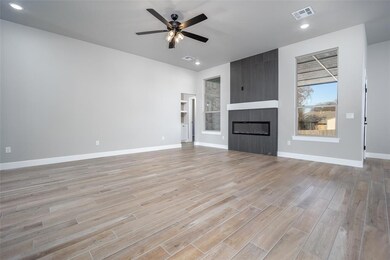1455 Deer Ridge Run Tuttle, OK 73089
Estimated payment $2,645/month
Highlights
- Traditional Architecture
- 2 Fireplaces
- Walk-In Pantry
- Tuttle Elementary School Rated A
- Covered Patio or Porch
- Cul-De-Sac
About This Home
Welcome to this stunning brand-new Rinken Construction home, perfectly positioned at the end of a quiet cul-de-sac in the highly desirable Deer Ridge Run community. Thoughtfully designed with quality craftsmanship throughout, this 4-bed, 2.5-bath home offers 2,150 sq ft of modern comfort, gorgeous finishes, and functional spaces ideal for everyday living. Step inside to a bright, open layout featuring soaring ceilings, abundant natural light, and beautiful wood-look flooring. The spacious living room showcases a sleek, contemporary fireplace and flows seamlessly into the chef’s kitchen, complete with quartz countertops, custom cabinetry, a large center island, gas cooktop with pot filler, built-in appliances, and a walk-in pantry. The dining area overlooks the backyard and covered patio, perfect for entertaining or relaxing outdoors. The private primary suite includes a spa-inspired bathroom with a soaking tub, walk-in shower with designer tile, dual vanities, and an oversized walk-in closet with direct access to the laundry room. Three additional bedrooms offer generous space and versatility for guests, a home office, or hobbies. Outside, enjoy a large lot with mature trees, a covered back porch with wood-burning fireplace, and a peaceful setting with plenty of room to play. Additional features include a 3-car garage, mud bench, inside utility room, interior safe room, aerobic system, high-speed internet access, and all the energy-efficient benefits of new construction. Located in Tuttle Schools and just minutes from amenities while still offering a quiet, private neighborhood feel. This home is move-in ready and built with long-lasting quality—schedule your showing today and experience everything it has to offer.
Home Details
Home Type
- Single Family
Year Built
- Built in 2025
Lot Details
- 0.44 Acre Lot
- Cul-De-Sac
- South Facing Home
HOA Fees
- $17 Monthly HOA Fees
Parking
- 3 Car Attached Garage
- Garage Door Opener
- Driveway
Home Design
- Traditional Architecture
- Slab Foundation
- Brick Frame
- Composition Roof
Interior Spaces
- 2,150 Sq Ft Home
- 1-Story Property
- Ceiling Fan
- 2 Fireplaces
- Electric Fireplace
- Inside Utility
- Laundry Room
Kitchen
- Walk-In Pantry
- Built-In Oven
- Electric Oven
- Built-In Range
- Microwave
- Dishwasher
- Disposal
Flooring
- Carpet
- Tile
Bedrooms and Bathrooms
- 4 Bedrooms
- Soaking Tub
Outdoor Features
- Covered Patio or Porch
Schools
- Tuttle Elementary School
- Tuttle Middle School
- Tuttle High School
Utilities
- Central Heating and Cooling System
- Programmable Thermostat
- Water Heater
- Aerobic Septic System
- High Speed Internet
- Cable TV Available
Community Details
- Association fees include maintenance common areas
- Mandatory home owners association
Listing and Financial Details
- Legal Lot and Block 24 / 4
Map
Home Values in the Area
Average Home Value in this Area
Property History
| Date | Event | Price | List to Sale | Price per Sq Ft |
|---|---|---|---|---|
| 11/19/2025 11/19/25 | For Sale | $419,000 | -- | $195 / Sq Ft |
Source: MLSOK
MLS Number: 1201984
- 1418 Buckhorn Place
- 4113 Sambar St
- 1432 Buckhorn Place
- 4121 Sambar St
- 1409 Deer Ridge Run
- 1401 Deer Ridge Run
- 1425 Deer Ridge Run
- 1417 Deer Ridge Run
- 4053 Hart St
- 1137 Jaden Blvd
- Galatians Plan at Deer Ridge Run
- 1136 Jozie Way
- 1120 Jozie Way
- 1209 Jozie Way
- 1127 Deer Ridge
- 4333 Courtlyn Ave
- 1212 Jaden Blvd
- 4220 Caribou St
- 5600 E Tyler Dr
- 1107 Prairie Hills Dr
- 5326 Mac Rd
- 205 NW 2nd St
- 1113 S Appaloosa Ln
- 4004 Becky Ln
- 3433 Little Creek Dr
- 1024 S Blackjack Ln
- 935 Pendergraft Ln
- 605 E Juniper Ln
- 4413 Palmetto Bluff Dr
- 3633 Pete St
- 532 W Shadow Ridge Way
- 566 W Alamo Court Way
- 1135 W Johnathan Way
- 360 N Pebble Creek Terrace
- 101 Fieldstone Way
- 1004 N Donald Way
- 1112 N Pheasant Way
- 4017 Olivia St
- 4001 Olivia St
- 320 E Georgia Terrace
