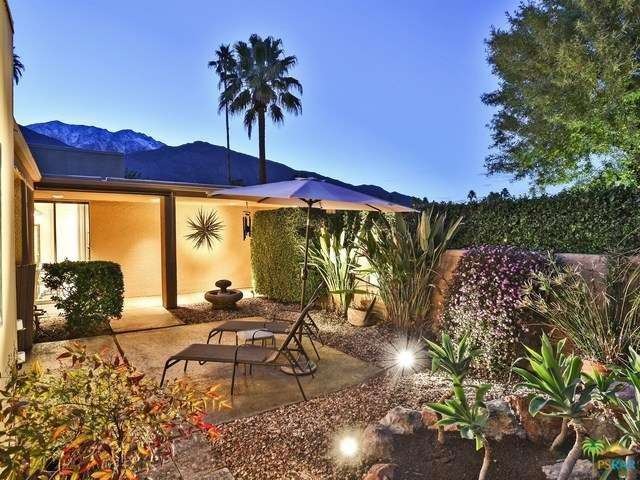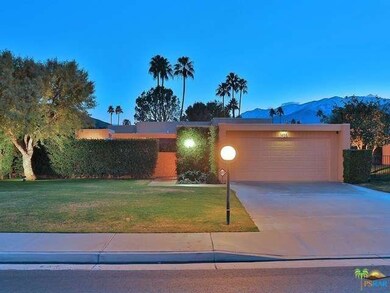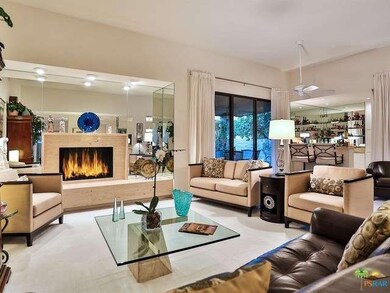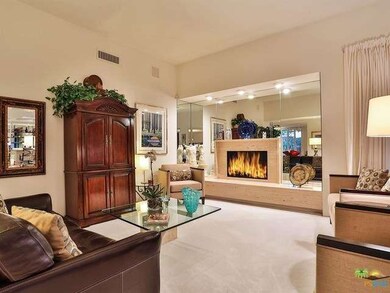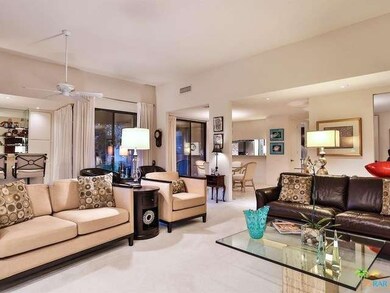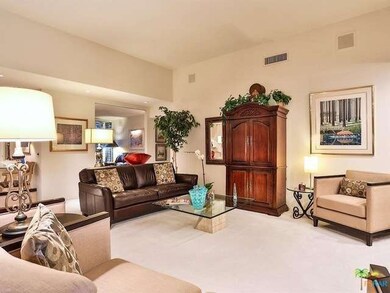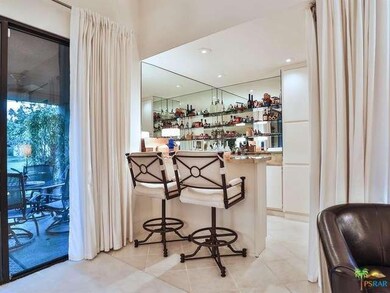
1455 E Twin Palms Dr Palm Springs, CA 92264
Twin Palms NeighborhoodAbout This Home
As of January 2025A lovely, private front courtyard with spectacular mountain views welcomes you to this sparkling, detached 2 BR + den contemporary condo on fee land in South Palm Springs. Entering the home, you are immediately drawn to the highly upgraded modern kitchen with quartz counters, stainless appliances, & inviting casual dining area. You will love to entertain in the open living/dining area which features high ceilings, fireplace, wet bar and multiple sliders to south and west facing patios. Both the Master Suite and Junior Suite have upgraded private baths, walk-in closets, and walk-in showers with multiple shower heads. A cozy den also opens to the outside, as do each of the bedrooms. The HOA includes cable TV, trash, water, roofs, earthquake insurance and landscape maintenance. Community amenities include 2 pools and spas plus tennis and pickleball courts. This is the perfect home to enjoy the dramatic mountain views and gracious indoor/outdoor living for which Palm Springs is known.
Last Agent to Sell the Property
Bennion Deville Homes License #01907787 Listed on: 01/11/2016

Last Buyer's Agent
Frank Peabody
Bennion Deville Home Referrals License #01122146
Property Details
Home Type
Condominium
Est. Annual Taxes
$9,015
Year Built
1979
Lot Details
0
Listing Details
- Entry Location: Ground Level - no steps, Main Level
- Active Date: 2016-01-11
- Full Bathroom: 2
- Half Bathroom: 1
- Building Size: 2181.0
- Building Structure Style: Contemporary
- Doors: Sliding Glass Door(s)
- Driving Directions: From East Palm Canyon, turn south onto South Camino Real, turn left onto East Twin Palms. From South La Verne, turn west onto East Twin Palms.
- Full Street Address: 1455 E TWIN PALMS DR
- Pool Descriptions: Community Pool, Association Pool
- Primary Object Modification Timestamp: 2016-05-27
- Property Condition: Updated/Remodeled
- Spa Descriptions: Association Spa, Community
- Unit Floor In Building: 1
- Total Number of Units: 32
- View Type: Mountain View, Pool View
- Special Features: None
- Property Sub Type: Condos
- Stories: 1
- Year Built: 1979
Interior Features
- Bathroom Features: Powder Room, Double Shower, Double Vanity(s), Remodeled, Shower and Tub, Shower Stall
- Bedroom Features: 2 Master Bedrooms, All Bedrooms Down, Ground Floor Master Bedroom, Main Floor Bedroom, Main Floor Master Bedroom, Master Bedroom, Master Suite, WalkInCloset
- Eating Areas: Breakfast Room, Breakfast Area, Dining Area
- Appliances: Built-Ins, Microwave, Range, Oven, Warmer Oven Drawer
- Advertising Remarks: A lovely, private front courtyard with spectacular mountain views welcomes you to this sparkling, detached 2 BR + den contemporary condo on fee land in South Palm Springs. Entering the home, you are immediately drawn to the highly upgraded modern kitchen
- Total Bedrooms: 2
- Builders Tract Code: 6190
- Builders Tract Name: CANYON SOUTH 5 - VIA ISLA
- Fireplace: Yes
- Levels: One Level, Ground Level
- Spa: Yes
- Interior Amenities: Bar, Cathedral-Vaulted Ceilings, High Ceilings (9 Feet+), Recessed Lighting, Wet Bar
- Fireplace Rooms: Living Room, Master Bedroom
- Appliances: Dishwasher, Dryer, Garbage Disposal, Refrigerator, Washer
- Fireplace Fuel: Electric, Gas
- Floor Material: Carpet
- Kitchen Features: Gourmet Kitchen, Granite Counters, Remodeled
- Laundry: Laundry Area In Unit, Inside, Laundry Area
- Pool: Yes
Exterior Features
- View: Yes
- Lot Size Sq Ft: 2614
- Common Walls: Detached/No Common Walls
- Direction Faces: Faces North
- Other Features: High Ceilings (9 Feet+)
- Patio: Covered Porch, Covered, Patio Open
- Water: District/Public
Garage/Parking
- Total Parking Spaces: 2
- Parking Features: Covered Parking, Direct Garage Access, Garage Door Opener, Driveway, Private Garage
- Parking Type: Garage Is Attached, Garage, Garage - Single Door, Garage - Two Door, Parking for Guests, Private
Utilities
- Sewer: In, Connected & Paid
- TV Svcs: Cable TV
- Cooling Type: Air Conditioning, Ceiling Fan(s), Central A/C
- Heating Fuel: Natural Gas
- Heating Type: Central Furnace, Fireplace, Zoned
- Security: Carbon Monoxide Detector(s), Fire and Smoke Detection System, Smoke Detector
Condo/Co-op/Association
- Amenities: Assoc Maintains Landscape, Assoc Pet Rules, Tennis Courts
- HOA: No
- Association Fees Include: Building and Grounds, Cable TV, Earthquake Insurance, Trash Paid, Water Paid
- Association Rules: Call for Rules
- Association Name: Canyon South 5 - Via Isla
Multi Family
- Total Floors: 1
Ownership History
Purchase Details
Purchase Details
Home Financials for this Owner
Home Financials are based on the most recent Mortgage that was taken out on this home.Purchase Details
Home Financials for this Owner
Home Financials are based on the most recent Mortgage that was taken out on this home.Purchase Details
Purchase Details
Home Financials for this Owner
Home Financials are based on the most recent Mortgage that was taken out on this home.Purchase Details
Home Financials for this Owner
Home Financials are based on the most recent Mortgage that was taken out on this home.Similar Homes in Palm Springs, CA
Home Values in the Area
Average Home Value in this Area
Purchase History
| Date | Type | Sale Price | Title Company |
|---|---|---|---|
| Grant Deed | -- | None Listed On Document | |
| Grant Deed | $960,000 | None Listed On Document | |
| Grant Deed | $960,000 | None Listed On Document | |
| Grant Deed | $679,000 | None Available | |
| Interfamily Deed Transfer | -- | None Available | |
| Grant Deed | $580,000 | Orange Coast Title Company | |
| Grant Deed | $127,500 | First American Title Ins Co |
Mortgage History
| Date | Status | Loan Amount | Loan Type |
|---|---|---|---|
| Previous Owner | $560,000 | New Conventional | |
| Previous Owner | $543,200 | New Conventional | |
| Previous Owner | $377,000 | New Conventional | |
| Previous Owner | $89,000 | Unknown | |
| Previous Owner | $100,000 | Credit Line Revolving | |
| Previous Owner | $96,400 | Purchase Money Mortgage |
Property History
| Date | Event | Price | Change | Sq Ft Price |
|---|---|---|---|---|
| 01/13/2025 01/13/25 | Sold | $960,000 | -3.5% | $440 / Sq Ft |
| 12/31/2024 12/31/24 | Pending | -- | -- | -- |
| 09/18/2024 09/18/24 | For Sale | $995,000 | +46.5% | $456 / Sq Ft |
| 08/18/2020 08/18/20 | Sold | $679,000 | 0.0% | $311 / Sq Ft |
| 07/14/2020 07/14/20 | Pending | -- | -- | -- |
| 06/24/2020 06/24/20 | For Sale | $679,000 | +17.1% | $311 / Sq Ft |
| 05/27/2016 05/27/16 | Sold | $580,000 | -3.3% | $266 / Sq Ft |
| 02/22/2016 02/22/16 | Price Changed | $599,500 | -1.7% | $275 / Sq Ft |
| 01/11/2016 01/11/16 | For Sale | $610,000 | -- | $280 / Sq Ft |
Tax History Compared to Growth
Tax History
| Year | Tax Paid | Tax Assessment Tax Assessment Total Assessment is a certain percentage of the fair market value that is determined by local assessors to be the total taxable value of land and additions on the property. | Land | Improvement |
|---|---|---|---|---|
| 2025 | $9,015 | $1,388,757 | $81,181 | $1,307,576 |
| 2023 | $9,015 | $706,431 | $78,030 | $628,401 |
| 2022 | $9,197 | $692,580 | $76,500 | $616,080 |
| 2021 | $9,011 | $679,000 | $75,000 | $604,000 |
| 2020 | $8,056 | $627,809 | $156,952 | $470,857 |
| 2019 | $7,918 | $615,500 | $153,875 | $461,625 |
| 2018 | $7,771 | $603,432 | $150,858 | $452,574 |
| 2017 | $7,659 | $591,600 | $147,900 | $443,700 |
| 2016 | $2,179 | $162,509 | $40,452 | $122,057 |
| 2015 | $2,082 | $160,071 | $39,846 | $120,225 |
| 2014 | $2,042 | $156,937 | $39,066 | $117,871 |
Agents Affiliated with this Home
-

Seller's Agent in 2025
Leslie Amick
Capitis Real Estate
(760) 774-3954
2 in this area
57 Total Sales
-

Buyer's Agent in 2025
Paul Uphoff
Desert Lifestyle Properties
(760) 423-2324
1 in this area
26 Total Sales
-
D
Seller's Agent in 2020
Don Jenkins
Bennion Deville Homes
(760) 898-9655
2 in this area
19 Total Sales
-
F
Buyer's Agent in 2020
Frankie Luizza and Leslie Amick Real...
Capitis Real Estate
-
M
Seller's Agent in 2016
Mugge & Man Associates
Bennion Deville Homes
(760) 422-3085
13 Total Sales
-
J
Seller Co-Listing Agent in 2016
Joel Mugge
Bennion Deville Homes
(612) 728-2263
15 Total Sales
Map
Source: The MLS
MLS Number: 16-968433PS
APN: 511-023-017
- 1860 Via Isla
- 1585 E Madrona Dr
- 1311 Fuego Cir
- 1651 E Twin Palms Dr
- 1655 E Palm Canyon Dr Unit 306
- 1655 E Palm Canyon Dr Unit 308
- 1655 E Palm Canyon Dr Unit 116
- 1655 E Palm Canyon Dr Unit 115
- 1655 E Palm Canyon Dr Unit 602
- 1655 E Palm Canyon Dr Unit 616
- 1655 E Palm Canyon Dr Unit 307
- 1111 E Palm Canyon Dr Unit 122
- 1111 E Palm Canyon Dr Unit 226
- 1111 E Palm Canyon Dr Unit 310
- 1111 E Palm Canyon Dr Unit 107
- 1111 E Palm Canyon Dr Unit 225
- 1111 E Palm Canyon Dr Unit 326
- 1111 E Palm Canyon Dr Unit 103
- 1111 E Palm Canyon Dr Unit 306
- 1111 E Palm Canyon Dr Unit 104
