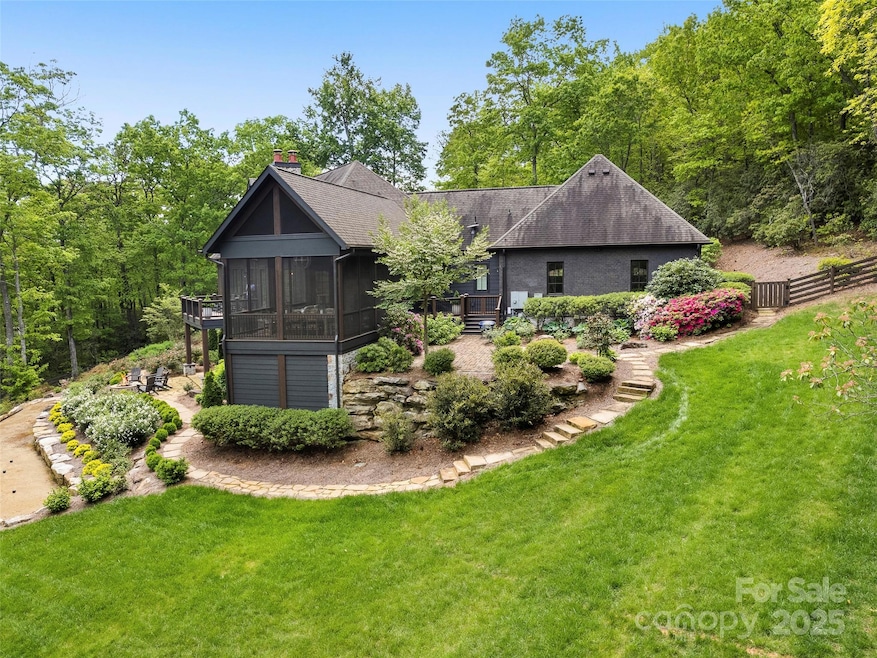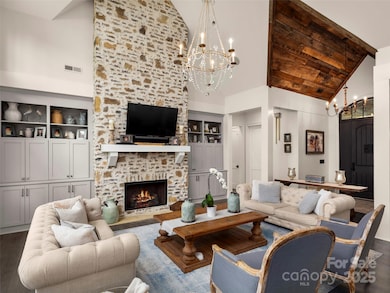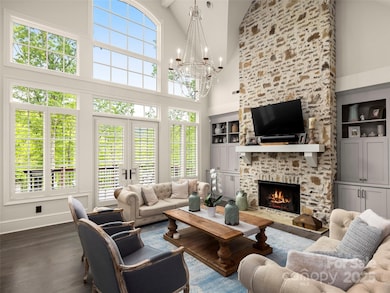1455 Flint Rock Trail Arden, NC 28704
Walnut Cove NeighborhoodEstimated payment $16,778/month
Highlights
- Golf Course Community
- Fitness Center
- Deck
- T.C. Roberson High School Rated A
- Gated Community
- Pond
About This Home
Exquisite 4 bedrooms and 4.5 baths home borders the Pisgagh National Forest and situated within the gates of Walnut Cove. Thoughtfully renovated, this luxury retreat offers seamless harmony between refined design and the natural beauty of this private estate with views. Gather in the enclosed porch with a stone fireplace just off the kitchen, where sweeping views provide the perfect backdrop for year-round enjoyment.
Interior highlights include soaring vaulted ceilings, three elegant fireplaces, a private elevator, and tastefully updated fixtures and appliances throughout. Three spacious en-suite bedrooms ensure comfort and privacy for family and guests, while the fenced yard creates an inviting outdoor sanctuary.
Close to the walking trails, state-of-the-art Wellness Center, and the acclaimed Jack Nicklaus Signature Golf Course, the convenience of proximity to all that this highly sought-after gated community has to offer makes this home truly special. A rare blend of mountain serenity and sophisticated living, this home embodies the best of Walnut Cove luxury.
Come home to The Cliffs at Walnut Cove, where one membership opens a world of activities and friendships in seven communities in NC and SC!
Listing Agent
Walnut Cove Realty/Allen Tate/Beverly-Hanks Brokerage Email: marcella@walnutcoverealty.com License #167223 Listed on: 09/26/2025
Home Details
Home Type
- Single Family
Est. Annual Taxes
- $8,607
Year Built
- Built in 2013
HOA Fees
- $276 Monthly HOA Fees
Parking
- 2 Car Garage
- Driveway
Home Design
- Transitional Architecture
- Brick Exterior Construction
- Wood Siding
- Stone Siding
Interior Spaces
- 1-Story Property
- Vaulted Ceiling
- French Doors
- Family Room with Fireplace
- Living Room with Fireplace
- Screened Porch
- Wood Flooring
- Gas Cooktop
- Laundry Room
- Finished Basement
Bedrooms and Bathrooms
Outdoor Features
- Pond
- Deck
- Fireplace in Patio
Schools
- Avery's Creek/Koontz Elementary School
- Valley Springs Middle School
- T.C. Roberson High School
Utilities
- Central Air
- Floor Furnace
- Heat Pump System
- Underground Utilities
- Septic Tank
Additional Features
- Accessible Elevator Installed
- Property is zoned R-2
Listing and Financial Details
- Assessor Parcel Number 962434748400000
Community Details
Overview
- Carlton Property Services Association, Phone Number (864) 238-2557
- The Cliffs At Walnut Cove Subdivision
- Mandatory home owners association
Recreation
- Golf Course Community
- Tennis Courts
- Fitness Center
- Community Indoor Pool
- Community Spa
- Putting Green
- Trails
Security
- Gated Community
Map
Home Values in the Area
Average Home Value in this Area
Tax History
| Year | Tax Paid | Tax Assessment Tax Assessment Total Assessment is a certain percentage of the fair market value that is determined by local assessors to be the total taxable value of land and additions on the property. | Land | Improvement |
|---|---|---|---|---|
| 2025 | $8,607 | $1,398,200 | $289,000 | $1,109,200 |
| 2024 | $8,607 | $1,398,200 | $289,000 | $1,109,200 |
| 2023 | $8,607 | $1,398,200 | $289,000 | $1,109,200 |
| 2022 | $8,193 | $1,398,200 | $0 | $0 |
| 2021 | $8,193 | $1,398,200 | $0 | $0 |
| 2020 | $8,313 | $1,319,500 | $0 | $0 |
| 2019 | $8,184 | $1,299,100 | $0 | $0 |
| 2018 | $8,184 | $1,299,100 | $0 | $0 |
| 2017 | $0 | $938,100 | $0 | $0 |
| 2016 | $6,520 | $938,100 | $0 | $0 |
| 2015 | $6,520 | $938,100 | $0 | $0 |
| 2014 | $6,520 | $938,100 | $0 | $0 |
Property History
| Date | Event | Price | List to Sale | Price per Sq Ft | Prior Sale |
|---|---|---|---|---|---|
| 09/29/2025 09/29/25 | Price Changed | $2,995,000 | -6.4% | $772 / Sq Ft | |
| 09/26/2025 09/26/25 | For Sale | $3,200,000 | +106.5% | $825 / Sq Ft | |
| 04/05/2021 04/05/21 | Sold | $1,550,000 | -1.6% | $420 / Sq Ft | View Prior Sale |
| 01/22/2021 01/22/21 | Pending | -- | -- | -- | |
| 01/21/2021 01/21/21 | For Sale | $1,575,000 | -- | $427 / Sq Ft |
Purchase History
| Date | Type | Sale Price | Title Company |
|---|---|---|---|
| Warranty Deed | $1,550,000 | None Available | |
| Warranty Deed | $1,320,000 | None Available | |
| Special Warranty Deed | $148,000 | None Available | |
| Warranty Deed | $458,000 | None Available | |
| Warranty Deed | $458,000 | None Available | |
| Warranty Deed | $259,000 | -- |
Mortgage History
| Date | Status | Loan Amount | Loan Type |
|---|---|---|---|
| Open | $1,395,000 | New Conventional | |
| Previous Owner | $1,056,000 | New Conventional | |
| Previous Owner | $339,000 | No Value Available |
Source: Canopy MLS (Canopy Realtor® Association)
MLS Number: 4238887
APN: 9624-34-7484-00000
- 85 Smokey Ridge Trail
- 72 Smokey Ridge Trail Unit 196
- 92 Smokey Ridge Trail
- 1304 Fawn Meadow Way
- 374 Walnut Valley Pkwy
- 1905 White Tree Trail
- 1814 Bella Vista Ct Unit 118
- 1822 Bella Vista Ct Unit 119
- 1829 Bella Vista Ct
- 2002 Song Breeze Trail
- 1565 Country View Way
- 3 Nestlewood Dr
- 36 Rain Lily Trail
- 1929 Tree View Trail
- 26 Village Oak Dr
- 550 Walnut Valley Pkwy Unit LOT 153
- 516 Averys Creek Rd
- 565 Walnut Valley Pkwy Unit 158
- 6 Walnut Valley Pkwy
- 644 Walnut Valley Pkwy
- 200 Park Blvd S
- 260 Amethyst Cir
- 4 Bramble Ct
- 103 Arden Pines Trail
- 14 Wooster St
- 29 Kaylor Dr
- 10 Arden Farms Ln
- 21 Craftsman Overlook Ridge
- 8 Duncan Ln
- 175 Waightstill Dr
- 2224 Brevard Rd Unit ID1234557P
- 25 Clayton Rd
- 2 Dansford Ln
- 1000 Aventine Dr
- 160 Fairway Falls Rd
- 17 Lyndhurst Ave
- 10 White Birch Dr
- 56 Stamford St
- 42 Schenck Pkwy Unit 109
- 79 Morris Rd







