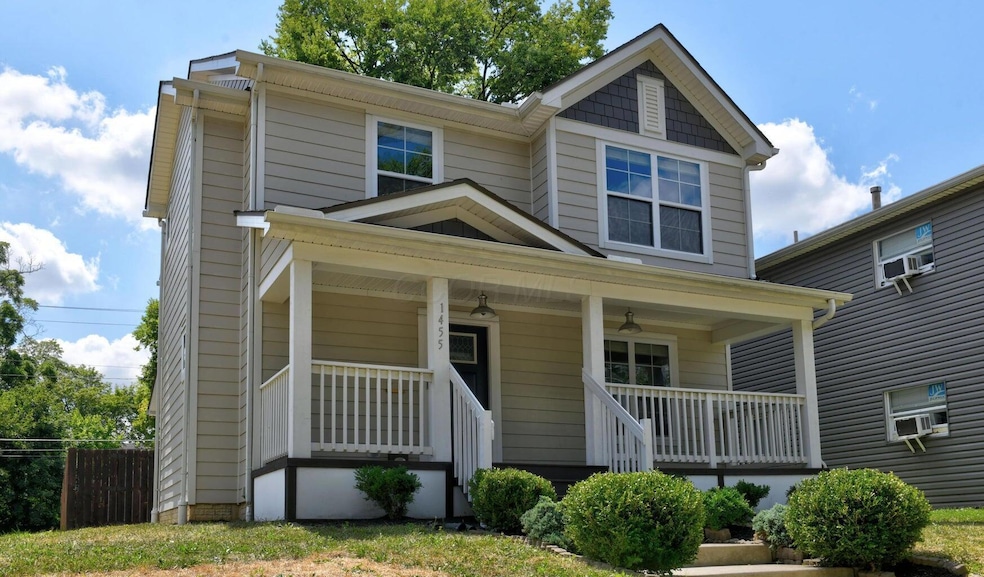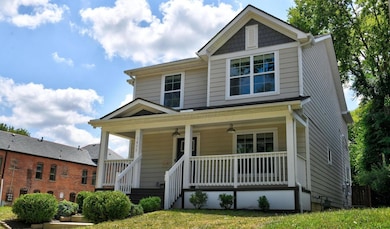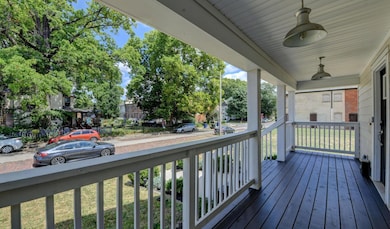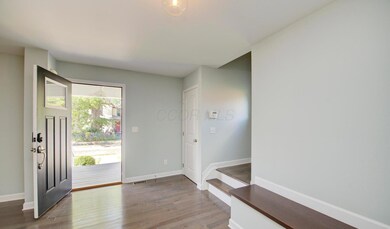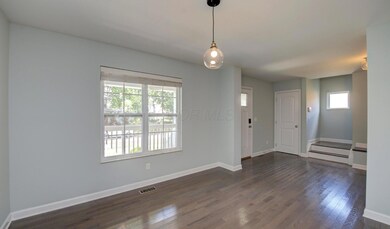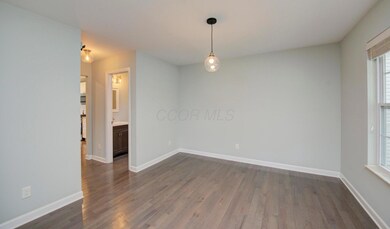1455 Franklin Ave Columbus, OH 43205
Franklin Park NeighborhoodHighlights
- 2 Car Detached Garage
- Fenced
- 3-minute walk to Kwanzaa Playground
- Forced Air Heating and Cooling System
- Gas Log Fireplace
About This Home
Discover your dream home at 1455 Franklin Ave, a beautifully constructed residence built in 2017. Nestled just a block away from the serene Franklin Park and only minutes from downtown, this property offers the perfect blend of convenience and tranquility. Spanning over 1,700 sq ft, this spacious home features 3 bedrooms and 2.5 baths, designed with an open floor plan that invites natural light throughout. Step onto the large covered front porch, perfect for relaxing evenings, and enter a warm and welcoming living area highlighted by rich wood flooring and a cozy gas fireplace. The heart of the home is the gourmet kitchen, boasting a large island, elegant granite countertops, and ample cabinet space for all your culinary needs. The kitchen flows effortlessly into the dining room and out to the expansive backyard, complete with a privacy fence and a detached 2-car garage. Enjoy outdoor gatherings on the additional covered porch in the back. Retreat to the primary suite, a true spa-like getaway featuring luxurious stone tiles and double sinks in the bathroom, offering a serene escape at the end of the day. The full basement offers endless possibilities and comes with a rough-in for a half bath, providing an opportunity for future expansion and customization.
Home Details
Home Type
- Single Family
Est. Annual Taxes
- $1,739
Year Built
- Built in 2017
Lot Details
- 5,227 Sq Ft Lot
- Fenced
Parking
- 2 Car Detached Garage
Home Design
- Block Foundation
Interior Spaces
- 1,662 Sq Ft Home
- 2-Story Property
- Gas Log Fireplace
- Basement Fills Entire Space Under The House
- Laundry on upper level
Bedrooms and Bathrooms
- 3 Bedrooms
Utilities
- Forced Air Heating and Cooling System
Community Details
- Pets allowed on a case-by-case basis
Listing and Financial Details
- Security Deposit $2,500
- Property Available on 11/26/25
- No Smoking Allowed
- Assessor Parcel Number 010-009261
Map
Source: Columbus and Central Ohio Regional MLS
MLS Number: 225044183
APN: 010-009261
- 266 Miller Ave Unit 268
- 238-240 Miller Ave
- 1513 Franklin Ave
- 336 Loeffler Ave
- 356 Miller Ave
- 362 Loeffler Ave
- 838 Bryden Rd
- 1571 Franklin Ave
- 1591 Franklin Ave
- 939 E Rich St
- 1469 E Rich St
- 1596 Franklin Ave Unit 598
- 1029 Franklin Ave
- 1318 Oak St
- 1555 E Rich St Unit 557
- 1230 E Main St
- 1673 E Main St
- 347 Kendall Place
- 78-80 Latta Ave
- 138 Wilson Ave
- 245 Miller Ave
- 264 Miller Ave
- 1513 Oak St
- 1551 Bryden Rd
- 1599 Oak St
- 1295 Kutchins Place
- 1445 E Broad St
- 1217 Franklin Ave Unit 219
- 32 Wilson Ave
- 1185 Gustavus Ln Unit B
- 1170 Bryden Rd Unit D
- 423 Stoddart Ave
- 484 Linwood Ave
- 1756 Oak St Unit 758
- 277 S Champion Ave
- 277 S Champion Ave
- 1179 E Main St
- 1283 E Fulton St
- 1283 E Fulton St
- 463 Wilson Ave
