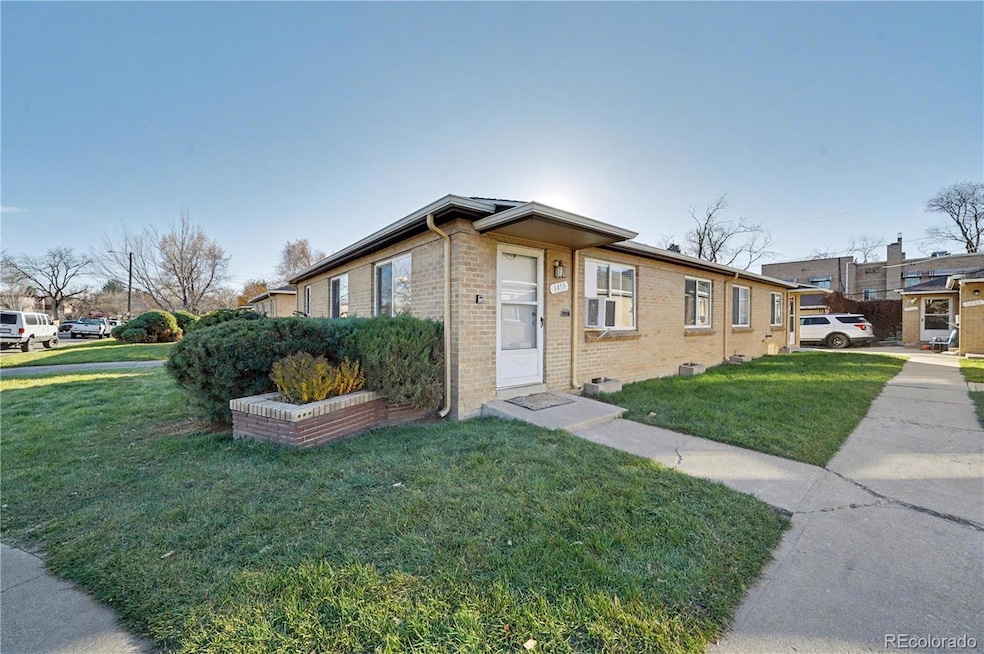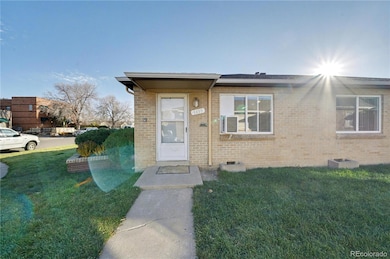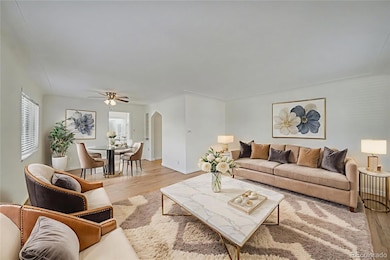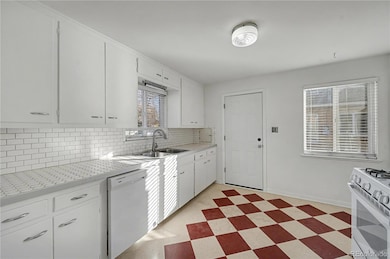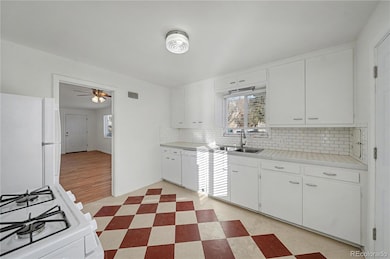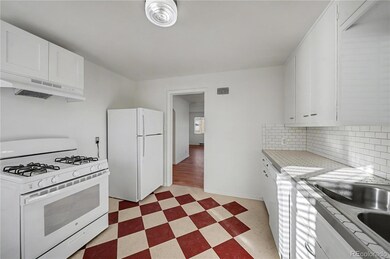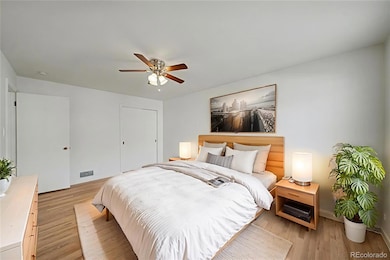1455 Jasmine St Unit 1 Denver, CO 80220
Montclair NeighborhoodHighlights
- Open Floorplan
- End Unit
- Living Room
- Wood Flooring
- Tile Countertops
- 1-Story Property
About This Home
Welcome home! Step into this charming two-bedroom, one-bathroom apartment featuring beautiful hardwood floors, an updated kitchen, and a delightful vintage pink bathroom full of character. Enjoy the convenience of a full-size, in-unit washer and dryer—an ideal blend of classic charm and modern comfort. Located just 5 miles east of downtown Denver, this home sits in the heart of Mayfair, a warm and welcoming neighborhood known for its local charm. Residents are moments away from neighborhood favorites such as Copper Door Coffee Roasters, 4Gs Mexican Family Restaurant, City Floral Garden Center, Solera Restaurant, and Marczyk Fine Foods. This is the perfect place to enjoy both convenience and community. Applicant has the right to provide Landlord with a Portable Tenant Screening Report (PTSR) as defined in 38-12-902(2.5), Colorado Revised Statutes; and 2) if Applicant provides Landlord with a PTSR, Landlord is prohibited from: a) charging Applicant a rental application fee; or b) charging Applicant a fee for Landlord to access or use the PTSR. Landlord may limit acceptance of PTSRs to those that are not more than 60 days old. Confirm PTSR requirements directly with Landlord. Denver County Rental License#: 2025-BFN-0024781
Listing Agent
Realty One Group Apex Brokerage Email: info@arditoproperties.com,720-327-2232 License #100098907 Listed on: 11/15/2025

Property Details
Home Type
- Multi-Family
Year Built
- Built in 1952
Lot Details
- End Unit
- 1 Common Wall
Home Design
- Apartment
- Entry on the 1st floor
Interior Spaces
- 950 Sq Ft Home
- 1-Story Property
- Open Floorplan
- Living Room
- Dining Room
Kitchen
- Oven
- Dishwasher
- Tile Countertops
- Disposal
Flooring
- Wood
- Tile
Bedrooms and Bathrooms
- 2 Main Level Bedrooms
- 1 Full Bathroom
Laundry
- Laundry in unit
- Dryer
- Washer
Schools
- Palmer Elementary School
- Hill Middle School
- George Washington High School
Additional Features
- Ground Level
- Forced Air Heating System
Listing and Financial Details
- Security Deposit $1,795
- Property Available on 11/15/25
- 12 Month Lease Term
Community Details
Overview
- Low-Rise Condominium
- Colfax Terrace Subdivision
Pet Policy
- Pets Allowed
- Pet Deposit $300
- $35 Monthly Pet Rent
Map
Source: REcolorado®
MLS Number: 3620679
- 1454 Jersey St Unit 2
- 1454 Jersey St Unit 104
- 1349 Jersey St
- 1277 Jersey St
- 1276 Krameria St
- 1345 Holly St
- 1462 Hudson St
- 1529 Holly St
- 5638 E 16th Ave
- 1544 Leyden St
- 1260 Leyden St
- 1545 Locust St
- 1647 Krameria St
- 1163 Krameria St Unit 1
- 1325 N Monaco Street Pkwy
- 1400 Glencoe St
- 1210 Locust St
- 1541 Glencoe St
- 790 Grape St
- 1030 Jersey St Unit 1
- 1461 Jasmine St Unit 2
- 1454 Jersey St Unit 104
- 1531 S Leyden St
- 5607 E 14th Ave
- 1223 Holly St
- 1418 Glencoe St
- 1694 Niagara St
- 989 Krameria St
- 1177 Newport St
- 1539 Fairfax St Unit 1 bed shared bath
- 918 Ivanhoe St
- 1000 N Monaco Street Pkwy
- 4905 E Colfax Ave
- 5701 E 8th Ave
- 1040 Newport St
- 929 Forest St
- 7175 E 14th Ave
- 1125 Olive St
- 1475 N Cherry St Unit 302
- 1400 Clermont St
