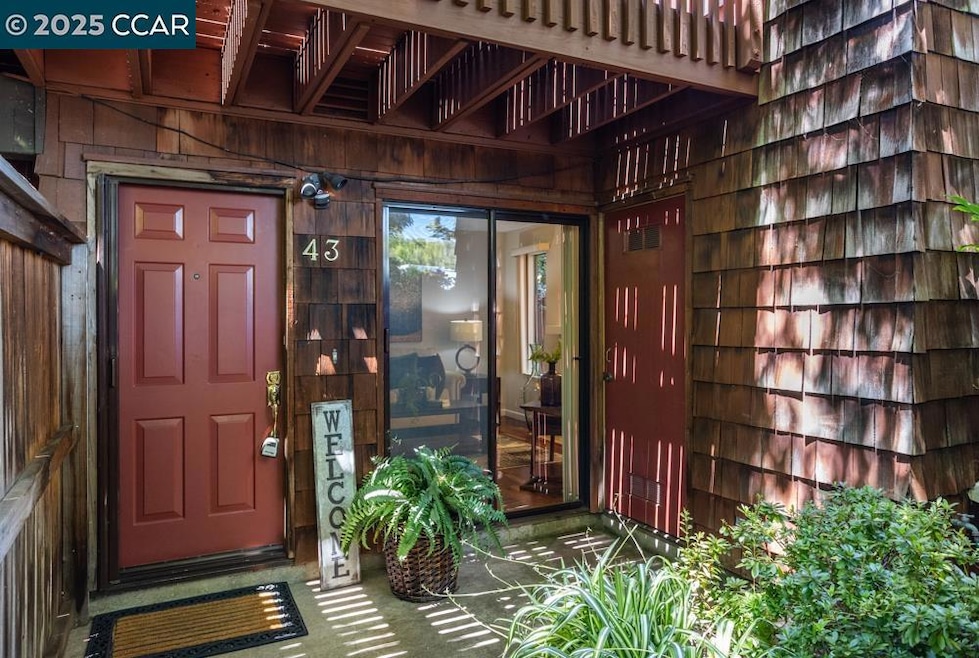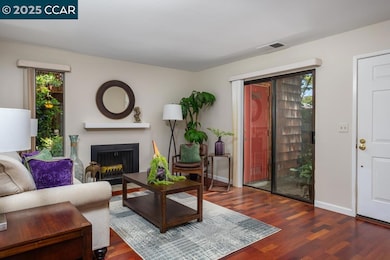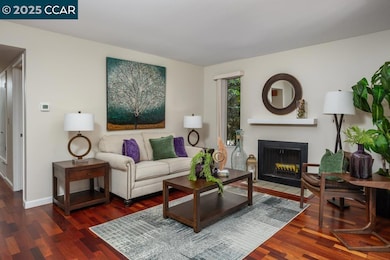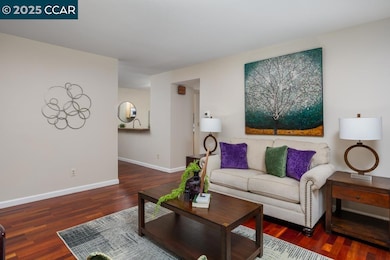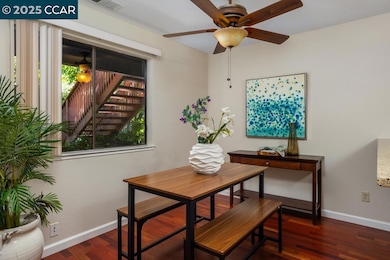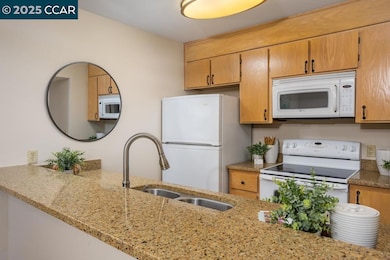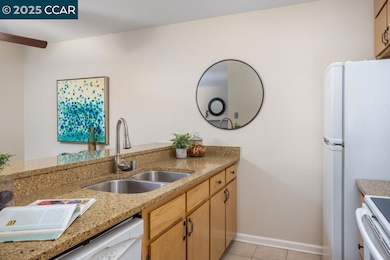1455 Latour Ln Unit 43 Concord, CA 94521
Midtown Concord NeighborhoodEstimated payment $3,047/month
Highlights
- In Ground Pool
- Contemporary Architecture
- Laundry closet
- College Park High School Rated A-
- Solid Surface Countertops
- Zero Lot Line
About This Home
Open Sat & Sun 11/15 & 11/16 1-4pm. A special place to call home. End unit on ground floor with private front courtyard. Only a small step entry, naturally cool & shaded by a canopy of trees. Great layout with 2 bedrooms, 1.25 baths with sink in primary bedroom with french door to enclosed and private rear patio. 2nd bedrooms with sliding glass patio door. This home boasts an excellent floor plan featuring a spacious living room with cherrywood floors a cozy fireplace, a welcoming entry, and a dining area with ceiling fan & light all open to the kitchen. The kitchen is enhanced by quartz counters, light -colored cabinets with ample storage and pantry. The community offers serene, mature landscaping and a refreshing swimming pool. Coveted private access to Newhall Community Park.
Property Details
Home Type
- Condominium
Est. Annual Taxes
- $4,720
Year Built
- Built in 1981
Lot Details
- Zero Lot Line
HOA Fees
- $546 Monthly HOA Fees
Parking
- 1 Car Garage
- Carport
Home Design
- Contemporary Architecture
- Slab Foundation
- Composition Shingle Roof
- Wood Shingle Exterior
Interior Spaces
- 1-Story Property
- Wood Burning Fireplace
- Living Room with Fireplace
Kitchen
- Microwave
- Dishwasher
- Solid Surface Countertops
Flooring
- Carpet
- Laminate
Bedrooms and Bathrooms
- 2 Bedrooms
- 1 Full Bathroom
Laundry
- Laundry closet
- Stacked Washer and Dryer
Pool
- In Ground Pool
- Fence Around Pool
Utilities
- Forced Air Heating and Cooling System
- 220 Volts in Kitchen
Listing and Financial Details
- Assessor Parcel Number 1336200439
Community Details
Overview
- Association fees include common area maintenance, exterior maintenance, hazard insurance, management fee, reserves, trash, water/sewer
- Association Phone (925) 937-1011
- Latour Place Subdivision
- Greenbelt
Recreation
- Community Pool
Pet Policy
- Limit on the number of pets
- Dogs and Cats Allowed
Map
Home Values in the Area
Average Home Value in this Area
Tax History
| Year | Tax Paid | Tax Assessment Tax Assessment Total Assessment is a certain percentage of the fair market value that is determined by local assessors to be the total taxable value of land and additions on the property. | Land | Improvement |
|---|---|---|---|---|
| 2025 | $4,720 | $357,499 | $161,585 | $195,914 |
| 2024 | $4,617 | $350,490 | $158,417 | $192,073 |
| 2023 | $4,617 | $343,618 | $155,311 | $188,307 |
| 2022 | $4,540 | $336,881 | $152,266 | $184,615 |
| 2021 | $4,416 | $330,277 | $149,281 | $180,996 |
| 2019 | $4,321 | $320,483 | $144,854 | $175,629 |
| 2018 | $4,227 | $314,200 | $142,014 | $172,186 |
| 2017 | $4,078 | $308,040 | $139,230 | $168,810 |
| 2016 | $3,570 | $274,531 | $107,065 | $167,466 |
| 2015 | $3,221 | $244,500 | $95,353 | $149,147 |
| 2014 | $2,201 | $156,000 | $60,839 | $95,161 |
Property History
| Date | Event | Price | List to Sale | Price per Sq Ft |
|---|---|---|---|---|
| 11/06/2025 11/06/25 | For Sale | $399,950 | 0.0% | $442 / Sq Ft |
| 09/08/2025 09/08/25 | Pending | -- | -- | -- |
| 08/13/2025 08/13/25 | Price Changed | $399,950 | +0.2% | $442 / Sq Ft |
| 08/10/2025 08/10/25 | For Sale | $399,000 | -- | $441 / Sq Ft |
Purchase History
| Date | Type | Sale Price | Title Company |
|---|---|---|---|
| Grant Deed | $302,000 | Fidelity National Title Co | |
| Interfamily Deed Transfer | -- | None Available | |
| Grant Deed | $220,000 | Placer Title Company | |
| Grant Deed | $160,000 | Old Republic Title Company | |
| Interfamily Deed Transfer | -- | North American Title Co | |
| Individual Deed | $107,000 | North American Title Co | |
| Individual Deed | -- | North American Title Co Inc |
Mortgage History
| Date | Status | Loan Amount | Loan Type |
|---|---|---|---|
| Open | $190,000 | New Conventional | |
| Previous Owner | $202,500 | Purchase Money Mortgage | |
| Previous Owner | $150,000 | Purchase Money Mortgage | |
| Previous Owner | $104,500 | FHA | |
| Previous Owner | $104,250 | FHA |
Source: Contra Costa Association of REALTORS®
MLS Number: 41107726
APN: 133-620-043-9
- 4655 Melody Dr Unit A
- 1544 Bailey Rd Unit 30
- 1430 Indian Ln
- 4632 Melody Dr Unit E
- 4839 Boxer Blvd
- 1459 Wharton Way Unit C
- 4888 Clayton Rd Unit 6
- 4719 Springwood Way
- 4398 N Canoe Birch Ct
- 4944 Boxer Blvd
- 4403 Winterberry Ct
- 4656 Benbow Ct
- 1450 Bel Air Dr Unit 110
- 1435 Bel Air Dr Unit C
- 1591 Glazier Dr
- 5050 Valley Crest Dr Unit 63
- 1420 Bel Air Dr Unit 207
- 5055 Valley Crest Dr Unit 196
- 1732 Elmhurst Ln
- 4331 Birch Bark Rd
- 1455 Latour Ln Unit 20
- 1490 Bel Air Dr
- 5025 Valley Crest Dr Unit 146
- 4695 S Larwin Ave
- 4265 Clayton Rd
- 4260 Clayton Rd Unit 18
- 4220 Clayton Rd
- 4131 Phoenix St Unit ID1309731P
- 4081 Clayton Rd Unit 132
- 1447 Balhan Dr
- 5255 Clayton Rd
- 1167 Saint Matthew Place
- 3893 Villa Vista Place
- 5468 Roundtree Place Unit D
- 3901 Clayton Rd Unit Clayton
- 5474 Roundtree Place Unit ID1305048P
- 1519 Farm Bureau Rd
- 1505 Kirker Pass Rd Unit 242
- 1120 Sunrise Hill Unit ID1305282P
- 3620 Clayton Rd Unit 3644-102
