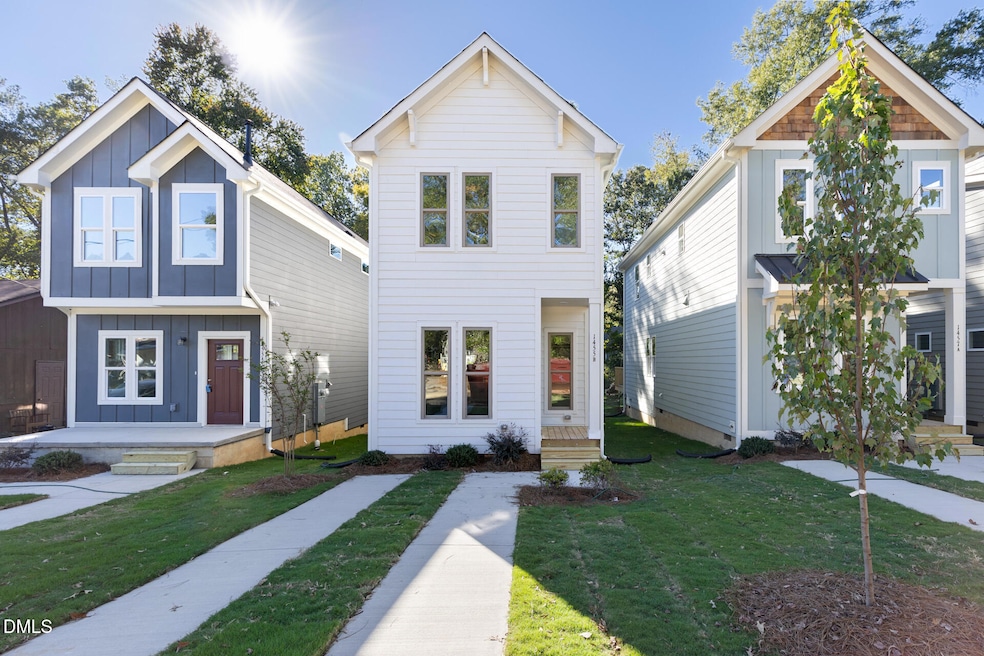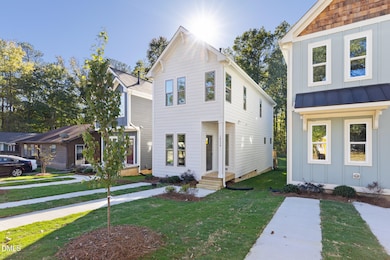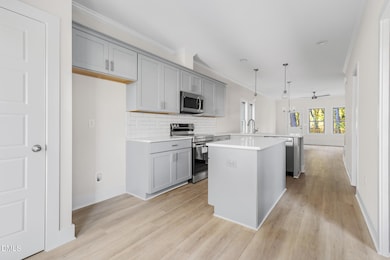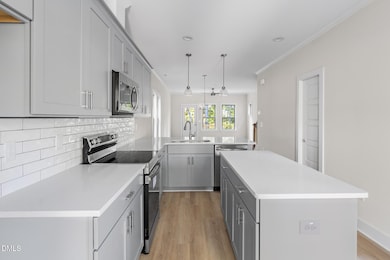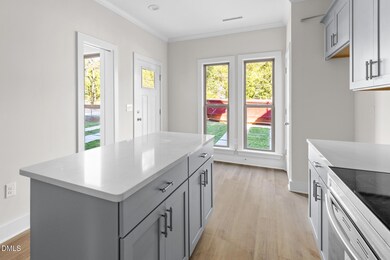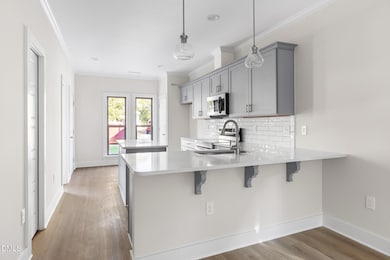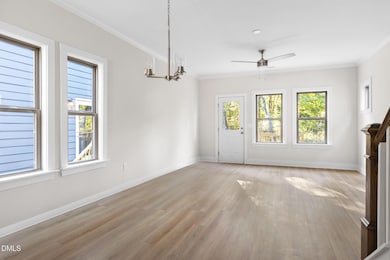PENDING
NEW CONSTRUCTION
$23K PRICE DROP
1455 Maplewood Dr Durham, NC 27704
Northeast Durham NeighborhoodEstimated payment $1,571/month
Total Views
13,729
2
Beds
2.5
Baths
1,190
Sq Ft
$243
Price per Sq Ft
Highlights
- New Construction
- No HOA
- Central Heating and Cooling System
- Craftsman Architecture
- Tile Flooring
- Dining Room
About This Home
*Builder is willing to pay for a 2-1 buydown w/ builder's preferred lender!* Backyard is now fenced-in! New construction opportunity in Durham! This beautiful home is just minutes to downtown Durham, NCCU, Duke & RTP. The open layout features LVP floors, large kitchen w/ upgraded cabinets & stainless steel appliances, and two bedrooms w/ attached bathrooms. Home includes a great builder warranty, too!
Home Details
Home Type
- Single Family
Est. Annual Taxes
- $980
Year Built
- Built in 2025 | New Construction
Home Design
- Craftsman Architecture
- Block Foundation
- Frame Construction
- Shingle Roof
Interior Spaces
- 1,190 Sq Ft Home
- 2-Story Property
- Family Room
- Dining Room
- Laundry on upper level
Kitchen
- Electric Range
- Microwave
- Dishwasher
Flooring
- Carpet
- Tile
- Luxury Vinyl Tile
Bedrooms and Bathrooms
- 2 Bedrooms
- Primary bedroom located on second floor
Schools
- Sandy Ridge Elementary School
- Lucas Middle School
- Northern High School
Additional Features
- 4,792 Sq Ft Lot
- Central Heating and Cooling System
Community Details
- No Home Owners Association
- Built by Durham Building Company
Listing and Financial Details
- Assessor Parcel Number 239985
Map
Create a Home Valuation Report for This Property
The Home Valuation Report is an in-depth analysis detailing your home's value as well as a comparison with similar homes in the area
Home Values in the Area
Average Home Value in this Area
Tax History
| Year | Tax Paid | Tax Assessment Tax Assessment Total Assessment is a certain percentage of the fair market value that is determined by local assessors to be the total taxable value of land and additions on the property. | Land | Improvement |
|---|---|---|---|---|
| 2024 | $257 | $18,390 | $18,390 | $0 |
| 2023 | $241 | $18,390 | $18,390 | $0 |
| 2022 | $235 | $18,390 | $18,390 | $0 |
| 2021 | $234 | $18,390 | $18,390 | $0 |
| 2020 | $229 | $18,390 | $18,390 | $0 |
| 2019 | $229 | $18,390 | $18,390 | $0 |
| 2018 | $249 | $18,390 | $18,390 | $0 |
| 2017 | $248 | $18,390 | $18,390 | $0 |
| 2016 | $239 | $18,390 | $18,390 | $0 |
Source: Public Records
Property History
| Date | Event | Price | List to Sale | Price per Sq Ft |
|---|---|---|---|---|
| 02/07/2026 02/07/26 | Pending | -- | -- | -- |
| 12/16/2025 12/16/25 | Price Changed | $289,000 | -1.7% | $243 / Sq Ft |
| 12/03/2025 12/03/25 | Price Changed | $294,000 | -1.7% | $247 / Sq Ft |
| 11/14/2025 11/14/25 | Price Changed | $299,000 | -1.3% | $251 / Sq Ft |
| 10/19/2025 10/19/25 | Price Changed | $303,000 | -1.6% | $255 / Sq Ft |
| 10/08/2025 10/08/25 | Price Changed | $308,000 | -1.3% | $259 / Sq Ft |
| 08/15/2025 08/15/25 | For Sale | $312,000 | -- | $262 / Sq Ft |
Source: Doorify MLS
Source: Doorify MLS
MLS Number: 10116161
APN: 219093
Nearby Homes
- 1448 Maplewood Dr
- 1410C Maplewood Dr
- 1457 Maplewood Dr
- 1324 Maplewood Dr
- 2718 Thelma St
- 2720 Thelma St
- 1020 Raven St
- 2609 Kingdom Way
- 2507 Dearborn Dr
- 2509 Dearborn Dr
- 3024 3026 Ruth St
- 2224 Clements Dr
- 2505 Roanoke St
- 918 Cartman Dr
- 621 Martin St
- 928 Belvin Ave
- 837 Waring St
- 802 Berwyn Ave
- 814 Shari Ct
- 422 Craven St
Your Personal Tour Guide
Ask me questions while you tour the home.
