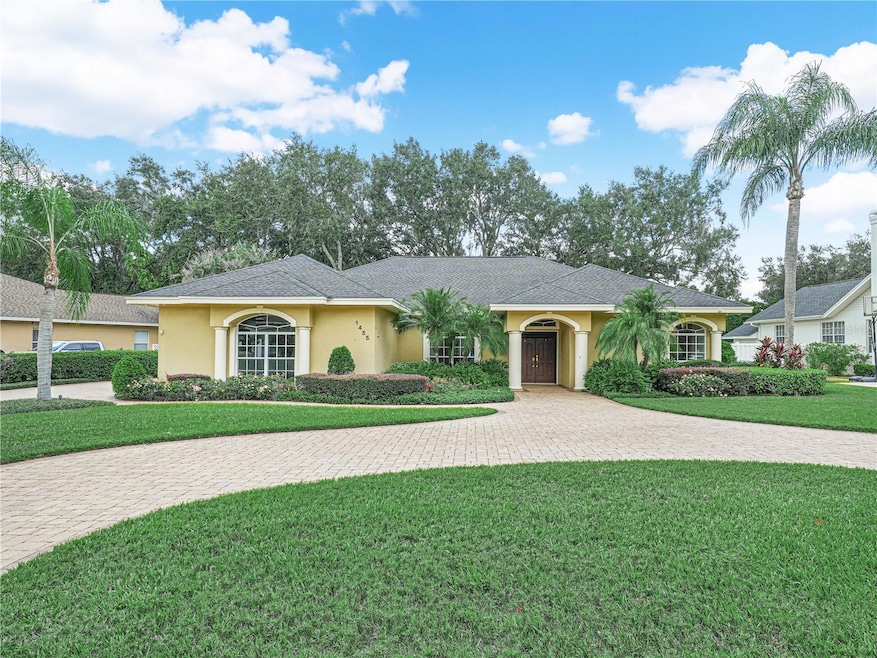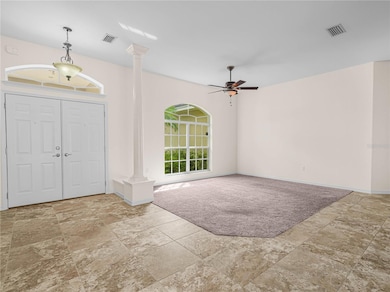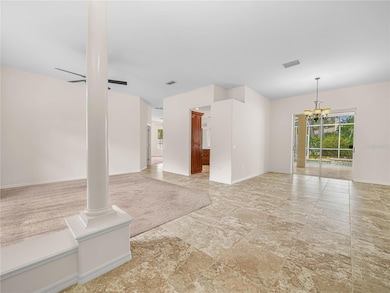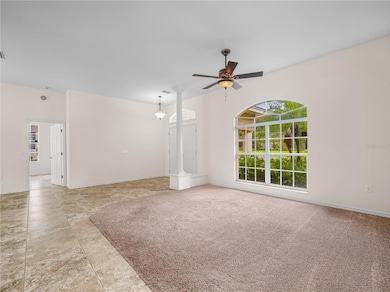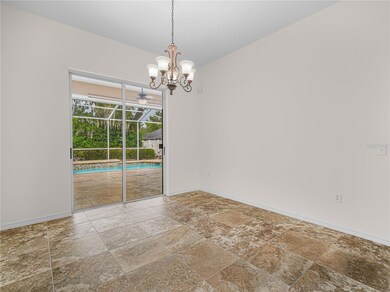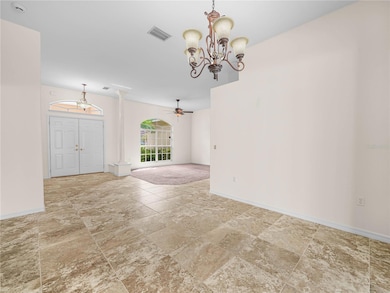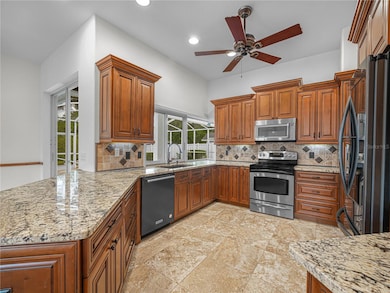1455 Royal Forest Loop Lakeland, FL 33811
Medulla NeighborhoodEstimated payment $3,471/month
Highlights
- Screened Pool
- Gated Community
- Florida Architecture
- Lincoln Avenue Academy Rated A-
- Open Floorplan
- Solid Surface Countertops
About This Home
Move-In Ready Ernie White Home in Gated Longwood Place -
Welcome to this beautifully maintained home situated on a spacious .33-acre lot, this property boasts nearly $30,000 in custom brick pavers that enhance both the circular driveway and the backyard, offering ample space for entertaining and curb appeal that truly impresses.
Step inside through a wide foyer that opens into a bright living and dining room combination, perfect for hosting guests. Sliding glass doors lead to a screened lanai with travertine tile flooring, creating a seamless indoor-outdoor living experience.
The remodeled kitchen (2018) is a chef’s dream, featuring rich wood cabinetry, granite countertops, stainless steel appliances, and convenient roll-out drawers for organized storage. A pass-through window connects the kitchen to the lanai, making outdoor dining a breeze. The adjacent family room and dinette area also open to the lanai through sliding glass doors.
The spacious main bedroom suite offers private lanai access and a versatile area ideal for a home office or workout space. The luxurious en-suite bathroom includes double sinks, updated cabinetry, granite countertops, a garden tub, a remodeled walk-in shower, a separate water closet, and dual closets for ample storage.
The second bathroom serves as a pool bath and has been tastefully updated. Enjoy year-round swimming in the enclosed, solar- and electric-heated pool, surrounded by a meticulously landscaped backyard featuring meandering paved walkways, artificial turf, outdoor seating areas, and three elegant post lights for evening ambiance.
Additional highlights include: Annual A/C maintenance with energy rebates
New solar panels and roof (2024)
Whole-home generator powered by two 120-gallon propane tanks
Newer water softener
Oversized 3-car side-entry garage with attic storage This home combines luxury, functionality, and peace of mind. Don’t miss your chance to own this exceptional property—schedule your private showing today!
Listing Agent
COLDWELL BANKER REALTY Brokerage Phone: 863-687-2233 License #0702509 Listed on: 10/29/2025

Home Details
Home Type
- Single Family
Est. Annual Taxes
- $3,301
Year Built
- Built in 1999
Lot Details
- 0.33 Acre Lot
- Southeast Facing Home
- Vinyl Fence
- Mature Landscaping
- Irrigation Equipment
HOA Fees
- $60 Monthly HOA Fees
Parking
- 3 Car Attached Garage
- Side Facing Garage
- Garage Door Opener
- Circular Driveway
- Guest Parking
Home Design
- Florida Architecture
- Slab Foundation
- Shingle Roof
- Block Exterior
- Stucco
Interior Spaces
- 2,520 Sq Ft Home
- 1-Story Property
- Open Floorplan
- Ceiling Fan
- Sliding Doors
- Entrance Foyer
- Family Room Off Kitchen
- Breakfast Room
- Formal Dining Room
- Inside Utility
- Laundry Room
- Utility Room
- Security System Owned
Kitchen
- Eat-In Kitchen
- Dinette
- Range
- Microwave
- Dishwasher
- Solid Surface Countertops
- Solid Wood Cabinet
- Disposal
Flooring
- Carpet
- Tile
Bedrooms and Bathrooms
- 3 Bedrooms
- Split Bedroom Floorplan
- Walk-In Closet
- 2 Full Bathrooms
- Soaking Tub
Pool
- Screened Pool
- Solar Heated In Ground Pool
- Gunite Pool
- Fence Around Pool
- Outside Bathroom Access
- Auto Pool Cleaner
Outdoor Features
- Enclosed Patio or Porch
Utilities
- Central Heating and Cooling System
- Power Generator
- Propane
- Water Softener
- Cable TV Available
Listing and Financial Details
- Visit Down Payment Resource Website
- Tax Lot 35
- Assessor Parcel Number 23-29-23-141809-000350
Community Details
Overview
- Garrison Property Management Association, Phone Number (863) 439-6550
- Visit Association Website
- Built by Ernie White
- Longwood Place Subdivision
- The community has rules related to deed restrictions
Additional Features
- Community Mailbox
- Gated Community
Map
Home Values in the Area
Average Home Value in this Area
Tax History
| Year | Tax Paid | Tax Assessment Tax Assessment Total Assessment is a certain percentage of the fair market value that is determined by local assessors to be the total taxable value of land and additions on the property. | Land | Improvement |
|---|---|---|---|---|
| 2025 | $3,301 | $247,384 | -- | -- |
| 2024 | $3,133 | $240,412 | -- | -- |
| 2023 | $3,133 | $233,410 | $0 | $0 |
| 2022 | $3,015 | $226,612 | $0 | $0 |
| 2021 | $3,025 | $220,012 | $0 | $0 |
| 2020 | $2,983 | $216,974 | $0 | $0 |
| 2018 | $2,924 | $208,141 | $0 | $0 |
| 2017 | $2,851 | $203,860 | $0 | $0 |
| 2016 | $2,823 | $199,667 | $0 | $0 |
| 2015 | $2,425 | $198,279 | $0 | $0 |
| 2014 | $2,696 | $196,705 | $0 | $0 |
Property History
| Date | Event | Price | List to Sale | Price per Sq Ft |
|---|---|---|---|---|
| 10/29/2025 10/29/25 | For Sale | $595,000 | -- | $236 / Sq Ft |
Purchase History
| Date | Type | Sale Price | Title Company |
|---|---|---|---|
| Special Warranty Deed | $100 | None Listed On Document | |
| Warranty Deed | $100 | -- |
Mortgage History
| Date | Status | Loan Amount | Loan Type |
|---|---|---|---|
| Previous Owner | $203,800 | New Conventional | |
| Previous Owner | $40,000 | Credit Line Revolving | |
| Previous Owner | $170,200 | No Value Available |
Source: Stellar MLS
MLS Number: L4956900
APN: 23-29-23-141809-000350
- 6364 Sedgeford Dr
- 6514 Sedgeford Dr
- 6528 Sedgeford Dr
- 6477 Sedgeford Dr
- 6365 Torrington Cir
- 6425 Torrington Cir
- 6898 Glenbrook Dr
- 5880 Imperialakes Blvd
- 6819 Glenbrook Dr
- 1020 Rustic Ln
- 6954 Glenbrook Dr
- 1815 Ewell Rd
- 229 Oaklanding Ln
- 313 Oaklanding Dr
- 1130 Ewell Rd
- 5225 Imperial Lakes Blvd Unit 57
- 5225 Imperial Lakes Blvd Unit 16
- 5225 Imperial Lakes Blvd Unit 41
- 2638 Galway Grove Way
- 6056 Topher Trail
- 6376 Sedgeford Dr
- 6472 Sedgeford Dr
- 1501 Shepherd Rd
- 5225 Imperial Lakes Blvd Unit 44
- 6720 S Florida Ave
- 6057 Topher Trail
- 6104 Topher Trail
- 6001 White Tail Loop
- 4260 Moon Shadow Loop
- 3121 Grand Preserve Blvd
- 2649 Sundance Cir
- 4093 Festival Pointe Blvd
- 5035 Belmont Park Ln
- 152 Seven Oaks Dr
- 244 Birch Ln
- 2606 Whitewood Rd
- 6576 Sweetbriar Ln Unit 6576
- 6576 Sweetbriar Ln
- 5647 Cherry Wood Cir
- 2610 Whitewood Rd
