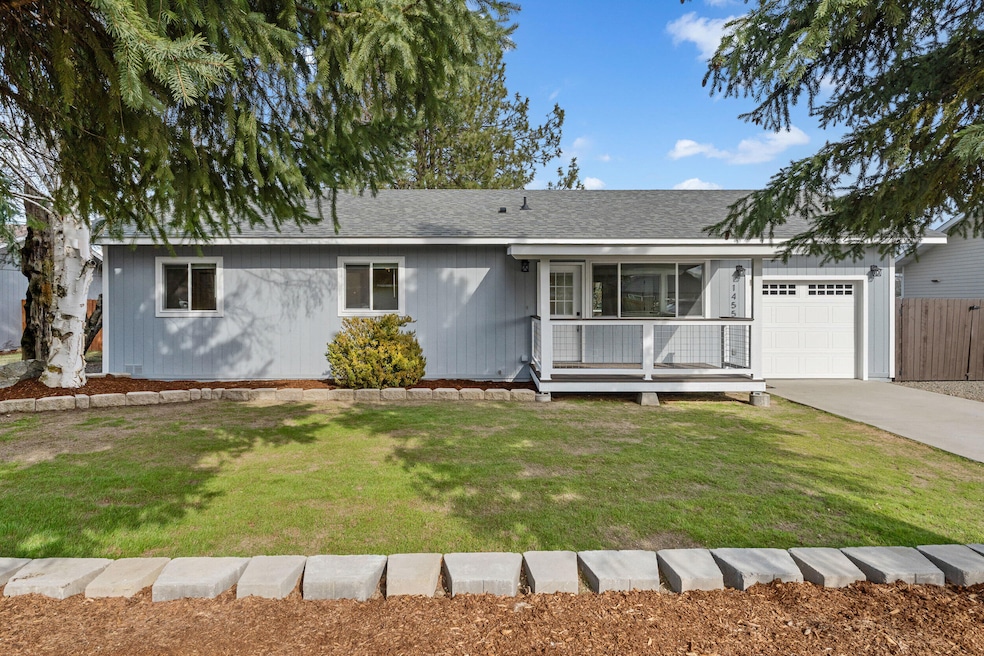
1455 S Meyers St Kettle Falls, WA 99141
Highlights
- Deck
- Covered Patio or Porch
- Walk-In Closet
- No HOA
- 1 Car Attached Garage
- 2-minute walk to Sherman Creek Wildlife Area
About This Home
As of June 2025Newly updated this charming three-bedroom, two-bathroom home boasts a well-planned layout across 1,050 square feet. The quality of updates and location are stellar. A primary bedroom with an en suite and spacious closet, and wall heater. Every inch of space is utilized to its fullest, creating a warm, inviting atmosphere. The open-concept living room, dining area, and kitchen are seamlessly connected, offering a perfect flow for both everyday living and entertaining.
Step outside to the private backyard, where you'll find a brand-new fence and deck—ideal for relaxing or hosting gatherings. This home combines style, comfort, and functionality, making it the perfect for living.
Including updated from top to bottom and and attached finished garage.
Last Agent to Sell the Property
Heart and Homes Northwest Realty-Colville License #121343 Listed on: 04/04/2025
Home Details
Home Type
- Single Family
Est. Annual Taxes
- $1,315
Year Built
- Built in 1991
Lot Details
- 8,712 Sq Ft Lot
- Fenced
- Landscaped
- Level Lot
Parking
- 1 Car Attached Garage
- Parking Available
- Garage Door Opener
Home Design
- Slab Foundation
- Frame Construction
- Composition Roof
- T111 Siding
Interior Spaces
- 1,050 Sq Ft Home
- 1-Story Property
- Ceiling Fan
Kitchen
- Electric Range
- Microwave
- Dishwasher
Bedrooms and Bathrooms
- 3 Bedrooms
- Walk-In Closet
- 2 Bathrooms
Laundry
- Laundry on main level
- Dryer
- Washer
Outdoor Features
- Deck
- Covered Patio or Porch
Utilities
- Mini Split Air Conditioners
- Heating System Mounted To A Wall or Window
- 200+ Amp Service
- Electric Water Heater
- Internet Available
Community Details
- No Home Owners Association
Listing and Financial Details
- Assessor Parcel Number 0317118
Ownership History
Purchase Details
Home Financials for this Owner
Home Financials are based on the most recent Mortgage that was taken out on this home.Purchase Details
Home Financials for this Owner
Home Financials are based on the most recent Mortgage that was taken out on this home.Purchase Details
Purchase Details
Home Financials for this Owner
Home Financials are based on the most recent Mortgage that was taken out on this home.Purchase Details
Home Financials for this Owner
Home Financials are based on the most recent Mortgage that was taken out on this home.Similar Homes in Kettle Falls, WA
Home Values in the Area
Average Home Value in this Area
Purchase History
| Date | Type | Sale Price | Title Company |
|---|---|---|---|
| Warranty Deed | $315,000 | Stevens County Title | |
| Warranty Deed | $210,000 | Stevens County Title | |
| Quit Claim Deed | -- | None Available | |
| Warranty Deed | $89,000 | Stevens County Title Co | |
| Quit Claim Deed | -- | Frontier Title & Escrow |
Mortgage History
| Date | Status | Loan Amount | Loan Type |
|---|---|---|---|
| Open | $283,500 | New Conventional | |
| Previous Owner | $157,500 | New Conventional | |
| Previous Owner | $69,000 | New Conventional | |
| Previous Owner | $12,500 | New Conventional | |
| Previous Owner | $64,000 | New Conventional |
Property History
| Date | Event | Price | Change | Sq Ft Price |
|---|---|---|---|---|
| 06/24/2025 06/24/25 | Sold | $315,000 | -4.5% | $300 / Sq Ft |
| 05/28/2025 05/28/25 | Pending | -- | -- | -- |
| 05/16/2025 05/16/25 | Price Changed | $330,000 | -1.5% | $314 / Sq Ft |
| 04/24/2025 04/24/25 | Price Changed | $335,000 | -2.9% | $319 / Sq Ft |
| 04/04/2025 04/04/25 | For Sale | $345,000 | -- | $329 / Sq Ft |
Tax History Compared to Growth
Tax History
| Year | Tax Paid | Tax Assessment Tax Assessment Total Assessment is a certain percentage of the fair market value that is determined by local assessors to be the total taxable value of land and additions on the property. | Land | Improvement |
|---|---|---|---|---|
| 2024 | $1,567 | $191,333 | $42,000 | $149,333 |
| 2023 | $1,315 | $160,918 | $30,000 | $130,918 |
| 2022 | $1,165 | $151,092 | $30,000 | $121,092 |
| 2021 | $1,146 | $144,414 | $28,000 | $116,414 |
| 2020 | $1,146 | $144,414 | $28,000 | $116,414 |
| 2019 | $942 | $130,110 | $28,000 | $102,110 |
| 2018 | $1,107 | $105,770 | $21,800 | $83,970 |
| 2017 | $1,016 | $105,770 | $21,800 | $83,970 |
| 2016 | $1,024 | $105,770 | $21,800 | $83,970 |
| 2015 | -- | $105,770 | $21,800 | $83,970 |
| 2013 | -- | $105,770 | $21,800 | $83,970 |
Agents Affiliated with this Home
-
S
Seller's Agent in 2025
Sterling Hite
Heart and Homes Northwest Realty-Colville
(509) 389-5784
25 Total Sales
-
A
Buyer's Agent in 2025
Abigail Bardwell
RE/MAX
(509) 680-9888
12 Total Sales
Map
Source: Northeast Washington Association of REALTORS®
MLS Number: 44417
APN: 0317118
- 260 W 5th Ave
- 31X E 5th Ave
- 3XX E 5th Ave
- 380 W 5th Ave
- 530 Kalmia St
- 781 H Three Flags Hwy
- 131XX State Route 20
- 740 Juniper St
- 845 S Meyers St
- 865 Kalmia St
- 150 E 9th Ave
- XXX Kalmia St
- 792 Highway 395 N
- 2462X Washington 25
- 705 W Old Kettle Rd
- 665 E Riverview Ln
- 1381 #B Washington 25
- 1381 #A Washington 25
- 1160 Old Kettle Rd
- xxx Junco Way






