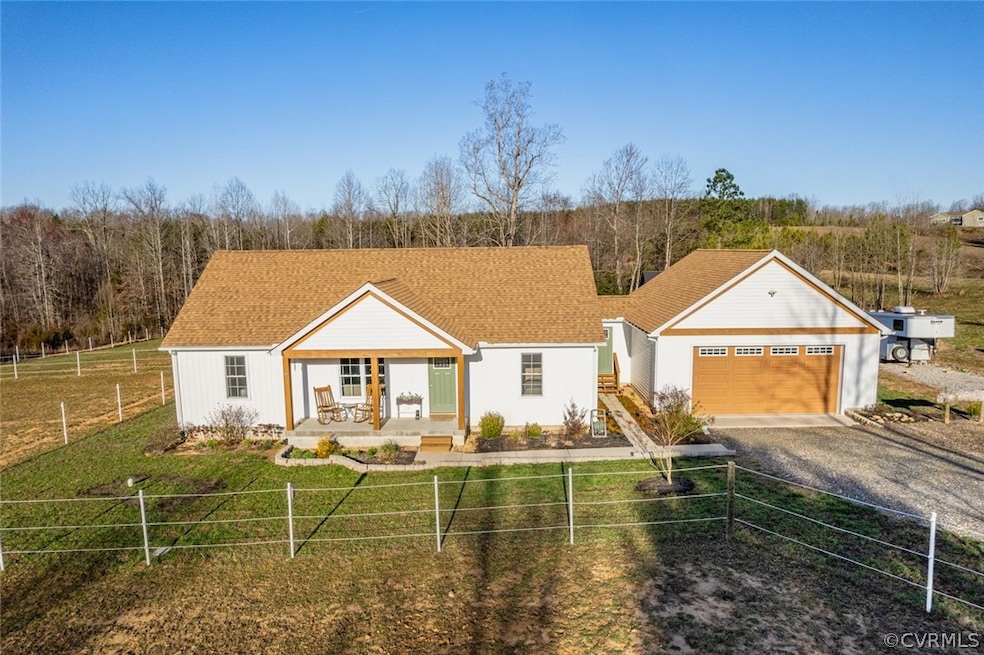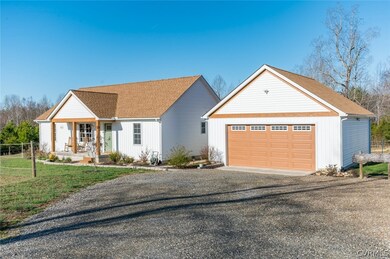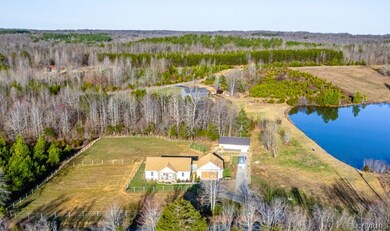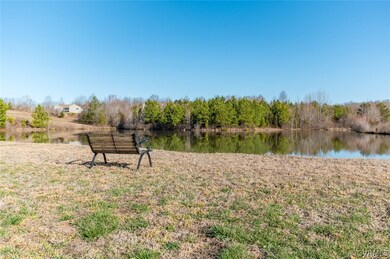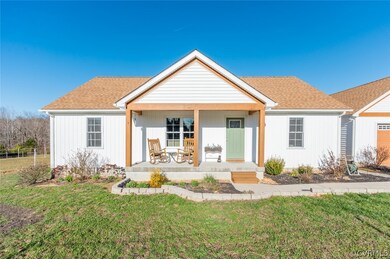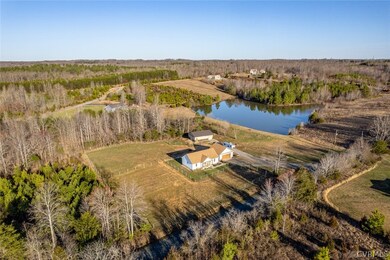
1455 Twenty Two Rd Pamplin, VA 23958
Highlights
- Barn
- Home fronts a pond
- Deck
- Stables
- Community Lake
- Farmhouse Style Home
About This Home
As of June 2024Looking for a little SPACE with limited restrictions close to town & 2 local colleges? With nearly 3 ACRES and a lovely POND, peace and tranquility can be yours with this nearly NEW 3 bed, 2 1/2 bath CUSTOM built home w/ ATTACHED oversized garage that’s equipped with 8 1/2 foot high doors & is already wired for GENERATOR hook up. Have a horse or looking for a large workshop? Check out the 30 x 40 BARN / SHOP equipped w/220, one horse stall & room for another, and special horse fencing around the property. Home is full of NATURAL LIGHT, features vaulted ceilings, OPEN CONCEPT living with split bedroom design. Kitchen is cook’s dream with SS appliances, black leather GRANITE countertops, custom cabinets with glass inserts & plenty of drawers and a nice sized PANTRY. Ceiling fans in each bedroom & main suite has DUAL VANITY with large walk-in shower. Enjoy your morning coffee on your lovely FRONT PORCH or rear DECK. Your furry friends will enjoy the special doggie door from the mudroom to their own deck and fenced kennel. Other features you’ll enjoy include TANKLESS water heater, insulated front door, LUXURY VINYL plank floors, 200 amp service and FIBER INTERNET!
Last Buyer's Agent
Non-Member Non-Member
Non MLS Member
Home Details
Home Type
- Single Family
Est. Annual Taxes
- $885
Year Built
- Built in 2021
Lot Details
- 2.8 Acre Lot
- Home fronts a pond
- Partially Fenced Property
- Level Lot
Parking
- 2 Car Direct Access Garage
Home Design
- Farmhouse Style Home
- Frame Construction
- Composition Roof
- Vinyl Siding
Interior Spaces
- 1,344 Sq Ft Home
- 1-Story Property
- Ceiling Fan
- Thermal Windows
- Insulated Doors
- Workshop
- Washer and Dryer Hookup
Kitchen
- Eat-In Kitchen
- Gas Cooktop
- Stove
- Dishwasher
- Granite Countertops
Flooring
- Partially Carpeted
- Vinyl
Bedrooms and Bathrooms
- 3 Bedrooms
- En-Suite Primary Bedroom
- Walk-In Closet
Outdoor Features
- Deck
- Front Porch
Schools
- Prince Edward Elementary And Middle School
- Prince Edward High School
Farming
- Barn
Horse Facilities and Amenities
- Horses Allowed On Property
- Stables
Utilities
- Forced Air Heating and Cooling System
- Heating System Uses Propane
- Heat Pump System
- Generator Hookup
- Well
- Tankless Water Heater
- Propane Water Heater
- Septic Tank
Community Details
- Community Lake
- Pond in Community
Ownership History
Purchase Details
Home Financials for this Owner
Home Financials are based on the most recent Mortgage that was taken out on this home.Similar Homes in Pamplin, VA
Home Values in the Area
Average Home Value in this Area
Purchase History
| Date | Type | Sale Price | Title Company |
|---|---|---|---|
| Deed | $389,000 | Fidelity National Title |
Property History
| Date | Event | Price | Change | Sq Ft Price |
|---|---|---|---|---|
| 06/11/2024 06/11/24 | Sold | $389,000 | 0.0% | $289 / Sq Ft |
| 06/11/2024 06/11/24 | Sold | $389,000 | -0.2% | $289 / Sq Ft |
| 04/27/2024 04/27/24 | Pending | -- | -- | -- |
| 04/27/2024 04/27/24 | Pending | -- | -- | -- |
| 04/05/2024 04/05/24 | For Sale | $389,900 | 0.0% | $290 / Sq Ft |
| 04/05/2024 04/05/24 | For Sale | $389,900 | 0.0% | $290 / Sq Ft |
| 04/04/2024 04/04/24 | Pending | -- | -- | -- |
| 04/04/2024 04/04/24 | Pending | -- | -- | -- |
| 03/13/2024 03/13/24 | For Sale | $389,900 | 0.0% | $290 / Sq Ft |
| 03/13/2024 03/13/24 | For Sale | $389,900 | -- | $290 / Sq Ft |
Tax History Compared to Growth
Tax History
| Year | Tax Paid | Tax Assessment Tax Assessment Total Assessment is a certain percentage of the fair market value that is determined by local assessors to be the total taxable value of land and additions on the property. | Land | Improvement |
|---|---|---|---|---|
| 2024 | $882 | $173,000 | $18,300 | $154,700 |
| 2023 | $830 | $173,000 | $18,300 | $154,700 |
| 2022 | $830 | $173,000 | $18,300 | $154,700 |
| 2021 | $830 | $173,000 | $18,300 | $154,700 |
| 2020 | $83 | $16,300 | $16,300 | $0 |
| 2019 | $83 | $16,300 | $16,300 | $0 |
| 2018 | $83 | $16,300 | $16,300 | $0 |
| 2017 | $83 | $16,300 | $16,300 | $0 |
| 2016 | $83 | $16,300 | $16,300 | $0 |
| 2015 | $80 | $16,300 | $16,300 | $0 |
| 2014 | $96 | $20,400 | $20,400 | $0 |
| 2013 | $86 | $20,400 | $20,400 | $0 |
Agents Affiliated with this Home
-

Seller's Agent in 2024
Jason Meeks
Meeks Realty
(434) 315-4705
12 in this area
249 Total Sales
-
N
Buyer's Agent in 2024
Non-Member Non-Member
Non MLS Member
-

Buyer's Agent in 2024
Meredith Ford
OUT OF AREA BROKER
(434) 385-8760
44 in this area
2,679 Total Sales
Map
Source: Central Virginia Regional MLS
MLS Number: 2404764
APN: 048-3-23
- 2052 Twenty Two Rd
- TBD Twenty Two Rd
- 0 Sam Stiff Rd
- 1455 Hendricks Rd
- TBD Lindsay Rd
- 000 Oliver Rd
- 649 Oliver Rd Unit 4
- 649 Oliver Rd Unit 3
- 0 Oliver Rd
- 0000 Oliver Rd Unit 4
- 0000 Oliver Rd
- 00 Oliver Rd
- 81 N Hardtimes Dr
- 0 Lake Pointe Ct Unit 30 57001
- 0 Lake Pointe Ct Unit 23 56855
- 0 Lake Pointe Ct Unit 29 43507
- 4473 Pin Oak Rd
- TBD W Lockett Creek Blvd
- TBD Stockton Rd
- 601 Prospect Rd
