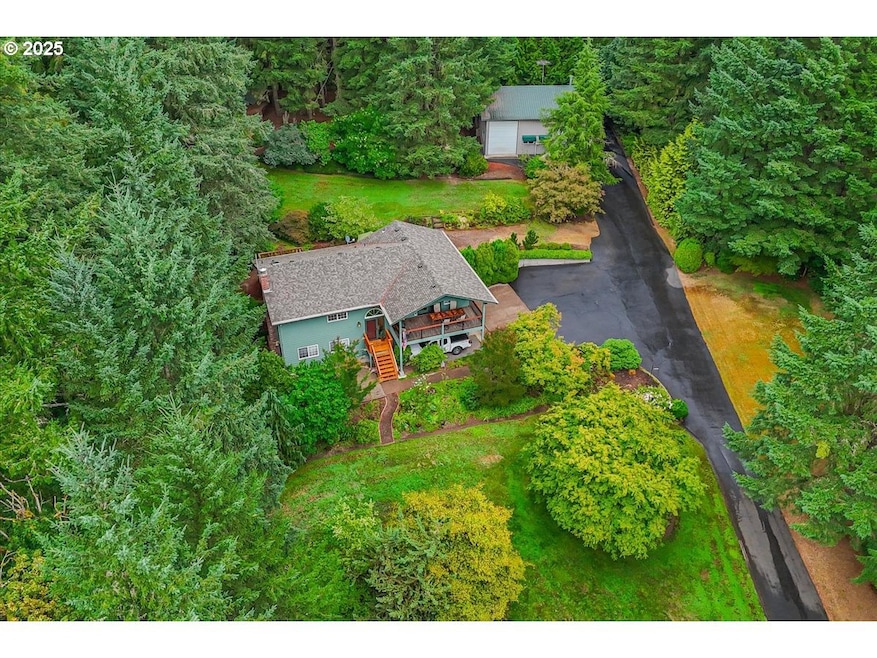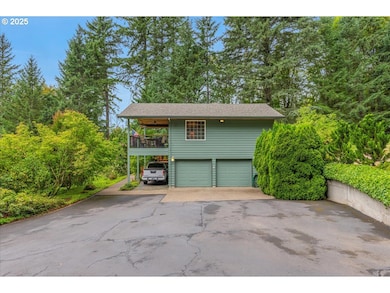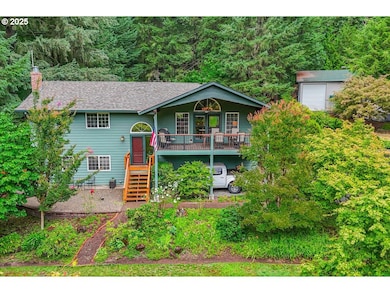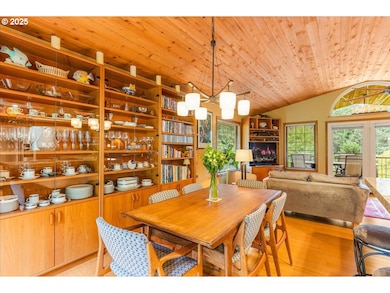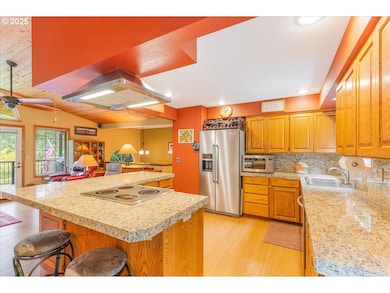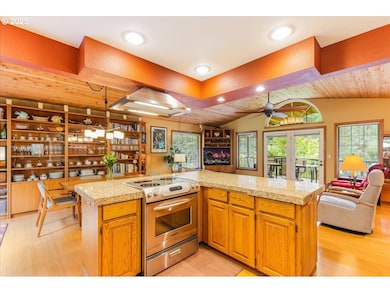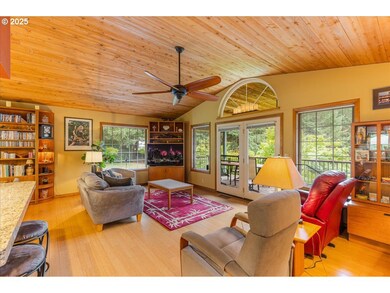14550 NE Spring Creek Ln Newberg, OR 97132
Estimated payment $6,465/month
Highlights
- RV Access or Parking
- Covered Deck
- Wooded Lot
- View of Trees or Woods
- Secluded Lot
- Vaulted Ceiling
About This Home
Imagine arriving home via your own private, paved driveway, leading to a manicured property in the heart of wine country only minutes from Newberg. The setting is quiet and peaceful, you will feel like you're in the country yet you're still only minutes from Newberg shopping and restaurants. This well-maintained split-level home exudes care and attention in every detail. The lower level features its own private entrance, complete with a sitting room, bedroom, bathroom, and laundry—easily closed off from the main level for potential dual living. Upstairs, the kitchen, dining, and living areas flow seamlessly to a beautiful covered deck overlooking the lush landscape along the private drive.With three full bathrooms, the layout offers remarkable flexibility. The primary suite boasts a spacious walk-in closet, walk-in shower, and private deck with views of the back portion of the property. The kitchen showcases granite countertops, stainless steel appliances, and oak cabinetry with pull-out drawers. Extensive landscaping is enhanced by a well-kept sprinkler system in both the front and back yards, complemented by native plants. Outbuildings are in pristine condition, including a 30' x 36' shop built on 4" concrete with 220v power, fully plumbed for air, and an 80 gal air compressor in a sound-insulated room. There is a 12' x 12' insulated garden shed with power—perfect for a “she shed” or "man cave". An additional 12' x 20' covered storage shed for tools or equipment and a 5' x 7' well house built in 2025 with updated well pump and storage tank. Recent updates include: New 30-year roof (2019)Heat pump & 2-ton air handler (2016)Water heater (2018) Exterior paint (2023) New front sprinkler manifold with 7 valves (2024) and water filtration system for the well. High-speed Xfinity internet keeps you connected while you enjoy this peaceful, private retreat.Don't miss this opportunity to own a home in one of the most desirable areas in Newberg.
Home Details
Home Type
- Single Family
Est. Annual Taxes
- $6,418
Year Built
- Built in 1991
Lot Details
- 2.18 Acre Lot
- Property fronts a private road
- Secluded Lot
- Gentle Sloping Lot
- Sprinkler System
- Wooded Lot
- Landscaped with Trees
- Private Yard
- Property is zoned VLDR2.5
Parking
- 2 Car Attached Garage
- Carport
- Parking Pad
- Oversized Parking
- Garage on Main Level
- Workshop in Garage
- Garage Door Opener
- RV Access or Parking
Property Views
- Woods
- Seasonal
- Territorial
Home Design
- Split Level Home
- Slab Foundation
- Composition Roof
- Metal Roof
- Lap Siding
- Wood Composite
Interior Spaces
- 1,982 Sq Ft Home
- 2-Story Property
- Vaulted Ceiling
- Ceiling Fan
- Skylights
- Electric Fireplace
- Natural Light
- Double Pane Windows
- Family Room
- Living Room
- Dining Room
Kitchen
- Built-In Oven
- Cooktop
- Plumbed For Ice Maker
- Dishwasher
- Stainless Steel Appliances
- Granite Countertops
- Disposal
Flooring
- Bamboo
- Wall to Wall Carpet
Bedrooms and Bathrooms
- 3 Bedrooms
Laundry
- Laundry Room
- Washer and Dryer
Finished Basement
- Exterior Basement Entry
- Natural lighting in basement
Accessible Home Design
- Accessibility Features
Outdoor Features
- Covered Deck
- Separate Outdoor Workshop
- Shed
- Outbuilding
- Porch
Schools
- Mabel Rush Elementary School
- Mountain View Middle School
- Newberg High School
Utilities
- Cooling Available
- Forced Air Heating System
- Heat Pump System
- Well
- Electric Water Heater
- Septic Tank
- High Speed Internet
Community Details
- No Home Owners Association
Listing and Financial Details
- Assessor Parcel Number 483574
Map
Home Values in the Area
Average Home Value in this Area
Tax History
| Year | Tax Paid | Tax Assessment Tax Assessment Total Assessment is a certain percentage of the fair market value that is determined by local assessors to be the total taxable value of land and additions on the property. | Land | Improvement |
|---|---|---|---|---|
| 2025 | $6,642 | $508,512 | -- | -- |
| 2024 | $6,418 | $493,701 | -- | -- |
| 2023 | $6,232 | $479,321 | $0 | $0 |
| 2022 | $6,107 | $465,360 | $0 | $0 |
| 2021 | $5,982 | $451,806 | $0 | $0 |
| 2020 | $5,334 | $438,647 | $0 | $0 |
| 2019 | $5,314 | $425,871 | $0 | $0 |
| 2018 | $5,411 | $413,467 | $0 | $0 |
| 2017 | $5,265 | $401,424 | $0 | $0 |
| 2016 | $5,171 | $389,732 | $0 | $0 |
| 2015 | $5,001 | $378,382 | $0 | $0 |
| 2014 | $4,601 | $367,363 | $0 | $0 |
Property History
| Date | Event | Price | List to Sale | Price per Sq Ft |
|---|---|---|---|---|
| 08/15/2025 08/15/25 | For Sale | $1,125,000 | -- | $568 / Sq Ft |
Purchase History
| Date | Type | Sale Price | Title Company |
|---|---|---|---|
| Bargain Sale Deed | -- | -- | |
| Warranty Deed | $479,900 | Ticor Title Insurance Co | |
| Warranty Deed | $390,000 | Fidelity National Title Co |
Mortgage History
| Date | Status | Loan Amount | Loan Type |
|---|---|---|---|
| Previous Owner | $224,900 | Fannie Mae Freddie Mac |
Source: Regional Multiple Listing Service (RMLS)
MLS Number: 602690333
APN: 483574
- 15299 NE Quarry Rd
- 4509 NE Blue Heron Ct
- 30295 N Highway 99w
- 4236 E Willakenzie St
- 3809 N Springbrook Rd
- 4124 E Labish Ln
- 0 NE Bell Rd Unit 24314380
- 16355 NE Leander Dr
- 3712 Madrona Dr
- 32230 NE Old Parrett Mountain Rd
- 31339 NE Corral Creek Rd
- 16645 NE Leander Dr
- 16725 NE Mountain Home Rd
- 1400 Hadley Rd
- 1905 Springbrook Way
- 2770 NE Roberts Ln
- 1309 Hadley Rd
- 3006 Dogwood Ave
- 0 NE Old Parrett Mountain Rd Unit 24313326
- 0 NE Old Parrett Mountain Rd Unit 2 427205817
- 4001 E Jory St
- 3300 Vittoria Way
- 1306 N Springbrook Rd
- 2700 Haworth Ave
- 2205-2401 E 2nd St
- 634 Villa Rd
- 467 Whitney Dr
- 1103 N Meridian St
- 1200 E 6th St
- 304 W Illinois St
- 1109 S River St
- 401 S Main St
- 401 S Main St
- 401 S Main St
- 607 W 1st St
- 17855 SW Mandel Ln
- 17634 SW Devonshire Way
- 21759 SW Cedar Brook Way
- 16100 SW Century Dr
- 20654 SW Sun Drop Place
