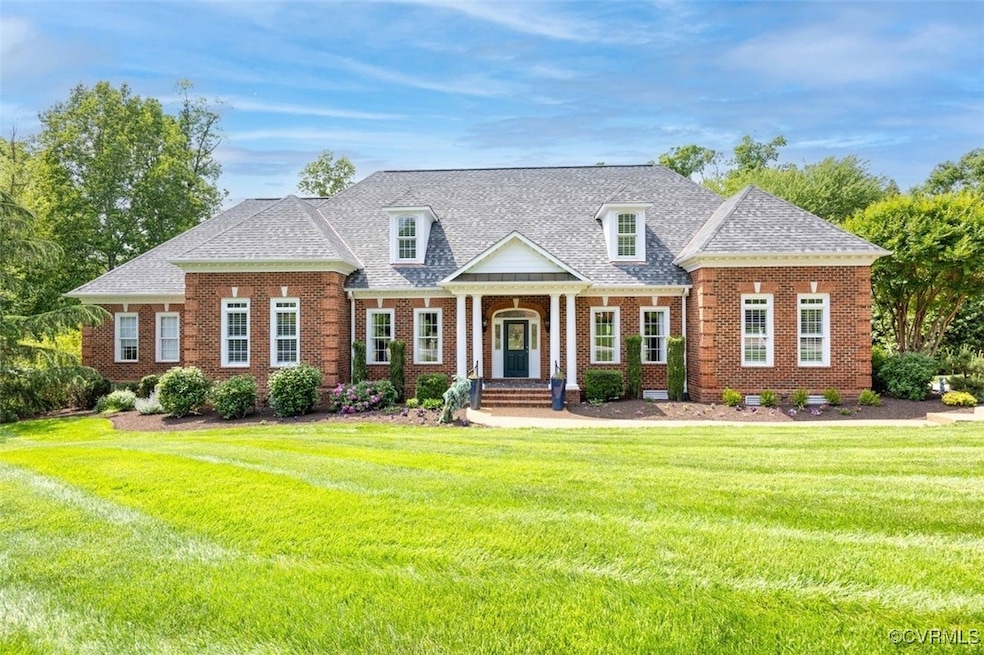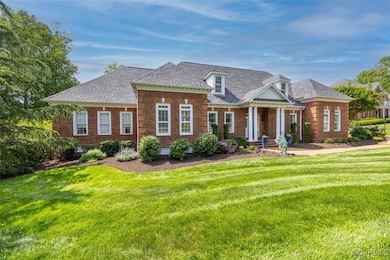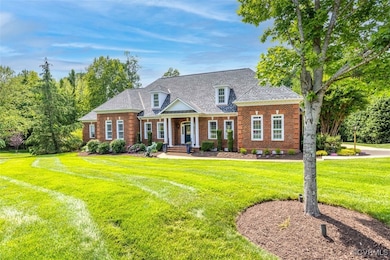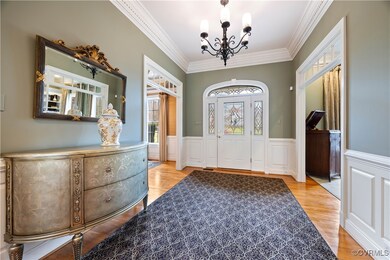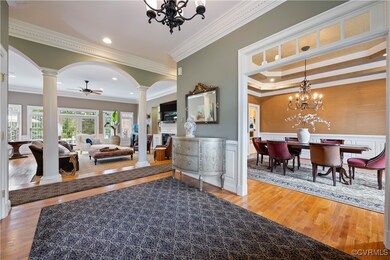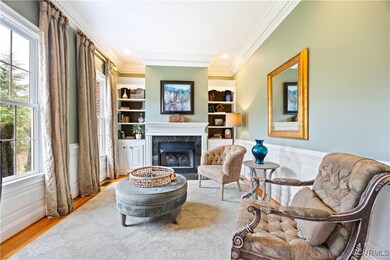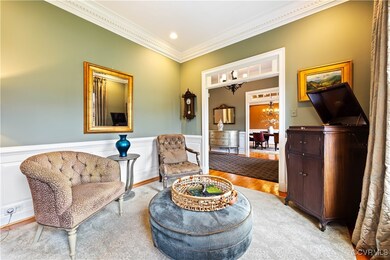
14550 Sarum Terrace Midlothian, VA 23113
Westchester NeighborhoodHighlights
- Lake Front
- Water Access
- Colonial Architecture
- Bettie Weaver Elementary School Rated A-
- Two Primary Bedrooms
- Community Lake
About This Home
As of July 2025Stately Jeffersonian Revival located at end of quiet cul-de-sac in prestigious Salisbury for discerning buyers who appreciate quality & refined architectural details! An impressive foyer w/hardwood floors is complemented by an exquisite dining room w/double tray ceilings, raised panel wainscoting, & dentil moldings. The inviting living room w/fireplace & handsome millwork could be used as a study, library, or music room. The sunken Great Room w/built-in bookcases flanking a fireplace boasts French doors, recessed lighting, & ceiling fan. The enormous kitchen w/tile floor, wood cabinetry, granite countertops, & stainless appliances is anchored by a large breakfast room making it the perfect place for daily family dining! An added surprise is the coffee/wine bar w/its own separate dishwasher! The HUGE 1st floor owner's suite includes a dressing "room" closet w/ fabulous custom-built organizers, and a luxurious bathroom w/His & Hers vanities, soaking tub, & walk-in STEAM shower w/new glass door! The 2nd level features an awesome recreation/media room w/4 skylights, new carpet, recessed lighting, a beverage center, and ceiling fan. A spacious 2-story bedroom suite includes a large walk-in closet and charming window seat underneath a beautiful Cathedral window! Two additional flex rooms with built-ins and walk-in attic storage provide opportunities for multiple uses -office, exercise studio, or gaming room! An additional private suite located over the heated 3-car garage and laundry room features a tall dormered ceiling w/large closet & new carpeting. The professionally landscaped & manicured grounds feature a rear deck, patio, an outdoor sink for gardening the raised plant beds, and whimsical foot bridges. A brand new roof, newly reconditioned & sealed driveway, irrigation, invisible fencing, surround sound, security system, central vacuum, and walk-in storage under the house! This GEM in Chesterfield's most outstanding school district is a rare find -especially for multi-generational families who love to entertain!
Last Agent to Sell the Property
Craig Via Realty & Relocation License #0225034426 Listed on: 03/13/2025
Home Details
Home Type
- Single Family
Est. Annual Taxes
- $9,358
Year Built
- Built in 2003
Lot Details
- 0.61 Acre Lot
- Lake Front
- Cul-De-Sac
- Property has an invisible fence for dogs
- Landscaped
- Sprinkler System
- Zoning described as R25
HOA Fees
- $10 Monthly HOA Fees
Parking
- 3 Car Direct Access Garage
- Heated Garage
- Rear-Facing Garage
- Garage Door Opener
- Driveway
- Off-Street Parking
Home Design
- Colonial Architecture
- Transitional Architecture
- Brick Exterior Construction
- Frame Construction
- Composition Roof
Interior Spaces
- 5,638 Sq Ft Home
- 2-Story Property
- Wet Bar
- Built-In Features
- Bookcases
- Tray Ceiling
- High Ceiling
- Ceiling Fan
- Skylights
- Recessed Lighting
- 2 Fireplaces
- Gas Fireplace
- Thermal Windows
- French Doors
- Separate Formal Living Room
- Washer and Dryer Hookup
Kitchen
- Built-In Self-Cleaning Double Oven
- Gas Cooktop
- Microwave
- Dishwasher
- Kitchen Island
- Granite Countertops
- Disposal
Flooring
- Wood
- Carpet
- Tile
Bedrooms and Bathrooms
- 5 Bedrooms
- Primary Bedroom on Main
- Double Master Bedroom
- Double Vanity
- Soaking Tub
- Steam Shower
Basement
- Walk-Out Basement
- Crawl Space
Home Security
- Home Security System
- Fire and Smoke Detector
Outdoor Features
- Water Access
- Deck
- Patio
- Exterior Lighting
- Rear Porch
Schools
- Bettie Weaver Elementary School
- Midlothian Middle School
- Midlothian High School
Utilities
- Forced Air Zoned Heating and Cooling System
- Heating System Uses Natural Gas
- Gas Water Heater
- High Speed Internet
Listing and Financial Details
- Tax Lot 8
- Assessor Parcel Number 721-71-55-97-200-000
Community Details
Overview
- Salisbury Subdivision
- Community Lake
- Pond in Community
Amenities
- Common Area
Recreation
- Community Playground
Ownership History
Purchase Details
Home Financials for this Owner
Home Financials are based on the most recent Mortgage that was taken out on this home.Purchase Details
Home Financials for this Owner
Home Financials are based on the most recent Mortgage that was taken out on this home.Purchase Details
Home Financials for this Owner
Home Financials are based on the most recent Mortgage that was taken out on this home.Purchase Details
Home Financials for this Owner
Home Financials are based on the most recent Mortgage that was taken out on this home.Purchase Details
Home Financials for this Owner
Home Financials are based on the most recent Mortgage that was taken out on this home.Similar Homes in Midlothian, VA
Home Values in the Area
Average Home Value in this Area
Purchase History
| Date | Type | Sale Price | Title Company |
|---|---|---|---|
| Deed | $1,100,000 | Fidelity National Title | |
| Deed | $1,100,000 | Fidelity National Title | |
| Warranty Deed | $630,000 | -- | |
| Warranty Deed | $675,000 | -- | |
| Deed | $720,000 | -- | |
| Warranty Deed | $89,950 | -- |
Mortgage History
| Date | Status | Loan Amount | Loan Type |
|---|---|---|---|
| Previous Owner | $150,000 | Credit Line Revolving | |
| Previous Owner | $504,000 | New Conventional | |
| Previous Owner | $72,000 | Credit Line Revolving | |
| Previous Owner | $535,000 | New Conventional | |
| Previous Owner | $408,200 | New Conventional | |
| Previous Owner | $504,000 | New Conventional | |
| Previous Owner | $90,000 | New Conventional |
Property History
| Date | Event | Price | Change | Sq Ft Price |
|---|---|---|---|---|
| 07/25/2025 07/25/25 | Sold | $1,100,000 | -6.4% | $195 / Sq Ft |
| 06/05/2025 06/05/25 | Pending | -- | -- | -- |
| 04/25/2025 04/25/25 | Price Changed | $1,175,000 | -6.0% | $208 / Sq Ft |
| 04/11/2025 04/11/25 | Price Changed | $1,250,000 | -3.8% | $222 / Sq Ft |
| 03/13/2025 03/13/25 | For Sale | $1,300,000 | +106.3% | $231 / Sq Ft |
| 08/05/2013 08/05/13 | Sold | $630,000 | -6.7% | $112 / Sq Ft |
| 06/29/2013 06/29/13 | Pending | -- | -- | -- |
| 05/16/2013 05/16/13 | For Sale | $675,000 | -- | $120 / Sq Ft |
Tax History Compared to Growth
Tax History
| Year | Tax Paid | Tax Assessment Tax Assessment Total Assessment is a certain percentage of the fair market value that is determined by local assessors to be the total taxable value of land and additions on the property. | Land | Improvement |
|---|---|---|---|---|
| 2025 | $10,079 | $1,129,700 | $91,700 | $1,038,000 |
| 2024 | $10,079 | $1,039,800 | $77,700 | $962,100 |
| 2023 | $9,039 | $993,300 | $74,200 | $919,100 |
| 2022 | $8,720 | $947,800 | $72,100 | $875,700 |
| 2021 | $7,909 | $825,600 | $70,700 | $754,900 |
| 2020 | $7,593 | $799,300 | $70,700 | $728,600 |
| 2019 | $7,419 | $780,900 | $70,000 | $710,900 |
| 2018 | $7,099 | $747,300 | $70,000 | $677,300 |
| 2017 | $7,024 | $731,700 | $70,000 | $661,700 |
| 2016 | $6,706 | $698,500 | $67,200 | $631,300 |
| 2015 | $7,069 | $733,800 | $67,200 | $666,600 |
| 2014 | $6,841 | $710,000 | $67,200 | $642,800 |
Agents Affiliated with this Home
-
Craig Via

Seller's Agent in 2025
Craig Via
Craig Via Realty & Relocation
(804) 389-6041
10 in this area
98 Total Sales
-
Sylvia Miller

Buyer's Agent in 2025
Sylvia Miller
Joyner Fine Properties
(804) 364-4663
1 in this area
209 Total Sales
-
Kevin Spector
K
Seller's Agent in 2013
Kevin Spector
Option 1 Realty
(804) 350-9976
4 Total Sales
Map
Source: Central Virginia Regional MLS
MLS Number: 2506466
APN: 721-71-55-97-200-000
- 14471 W Salisbury Rd
- 14530 Gildenborough Dr
- 14806 Creekbrook Place
- 13901 Dunkeld Terrace
- 14942 Bridge Spring Dr
- 14906 Bridge Spring Dr
- 1813 Gildenborough Ct
- 1665 Ewing Park Loop
- 14302 Fulford Ct
- 2319 Founders Bridge Rd
- 2242 Banstead Rd
- 2306 Founders Bridge Rd
- 431 Michaux View Terrace
- 14331 Roderick Ct
- 2360 Castlebridge Rd
- 16151 Founders Bridge Terrace
- 14434 Michaux Springs Dr
- 845 Dogwood Dell Ln
- 14424 Michaux Village Dr
- 401 Quiet Breeze Alley Unit 58-1
