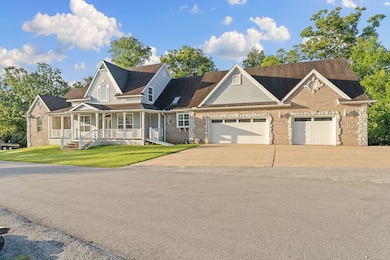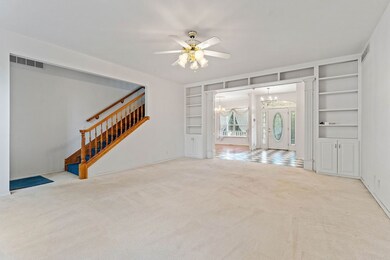14551 Point Virgo Rd Rogers, AR 72756
Estimated payment $5,747/month
Highlights
- Lake Front
- Docks
- RV Access or Parking
- Northside Elementary School Rated A-
- Indoor Spa
- Community Lake
About This Home
Lakefront Luxury Awaits! This custom-built, one-owner home sits just minutes from Prairie Creek Marina and includes TWO boat slips on a private dock with Solar for electricity. Offering 3812 sq ft of lakefront living, 4 bed, 2.5-bath home features seasonal Beaver Lake views. Enjoy a spacious kitchen with a custom gas range, large island with bar seating, an additional large bonus room- currently used as a pool room of the kitchen and a large living room with a gas fireplace. The primary suite features gas fireplace, private deck access with a hot tub. Upstairs, a flexible space serves as a 4th bedroom or additional living/game room. This home comes with incredible extras, including a whole-house generator, a covered front porch, a 3-car oversized garage with a 4th bay, and a wraparound driveway. Minimal yard maintenance with a Corp line near the back means more time to relax and enjoy the lake. Don’t miss this rare opportunity to embrace the lake lifestyle—summer on Beaver Lake is just beginning!
Listing Agent
1 Percent Lists Arkansas Real Estate Brokerage Phone: 479-445-9389 License #PB00073242 Listed on: 07/10/2025
Home Details
Home Type
- Single Family
Est. Annual Taxes
- $2,671
Year Built
- Built in 2000
Lot Details
- 0.33 Acre Lot
- Lake Front
- Cul-De-Sac
- Landscaped
- Sloped Lot
- Cleared Lot
- Wooded Lot
Home Design
- Victorian Architecture
- Shingle Roof
- Architectural Shingle Roof
- Vinyl Siding
Interior Spaces
- 3,812 Sq Ft Home
- 2-Story Property
- Built-In Features
- Ceiling Fan
- Skylights
- Gas Log Fireplace
- Blinds
- Living Room with Fireplace
- 2 Fireplaces
- Home Office
- Library
- Bonus Room
- Game Room
- Storage
- Washer and Dryer Hookup
- Indoor Spa
- Lake Views
- Crawl Space
- Fire and Smoke Detector
- Attic
Kitchen
- Eat-In Kitchen
- Built-In Double Oven
- Built-In Range
- Range Hood
- Microwave
- Ice Maker
- Dishwasher
- Quartz Countertops
Flooring
- Wood
- Carpet
Bedrooms and Bathrooms
- 4 Bedrooms
- Fireplace in Bedroom
- Split Bedroom Floorplan
- Walk-In Closet
Parking
- 4 Car Attached Garage
- Garage Door Opener
- RV Access or Parking
Outdoor Features
- Docks
- Deck
- Separate Outdoor Workshop
- Porch
Location
- Property is near a park
- City Lot
Utilities
- Central Heating and Cooling System
- Power Generator
- Propane
- Gas Water Heater
Listing and Financial Details
- Tax Lot 2A
Community Details
Overview
- No Home Owners Association
- Point Virgo Estates Rurban Subdivision
- Community Lake
Recreation
- Park
Map
Home Values in the Area
Average Home Value in this Area
Tax History
| Year | Tax Paid | Tax Assessment Tax Assessment Total Assessment is a certain percentage of the fair market value that is determined by local assessors to be the total taxable value of land and additions on the property. | Land | Improvement |
|---|---|---|---|---|
| 2025 | $3,241 | $182,743 | $20,000 | $162,743 |
| 2024 | $2,778 | $182,743 | $20,000 | $162,743 |
| 2023 | $2,778 | $117,860 | $20,000 | $97,860 |
| 2022 | $2,761 | $117,860 | $20,000 | $97,860 |
| 2021 | $2,753 | $117,860 | $20,000 | $97,860 |
| 2020 | $2,755 | $80,680 | $8,600 | $72,080 |
| 2019 | $2,755 | $80,680 | $8,600 | $72,080 |
| 2018 | $2,780 | $80,680 | $8,600 | $72,080 |
| 2017 | $2,780 | $80,680 | $8,600 | $72,080 |
| 2016 | $2,578 | $80,680 | $8,600 | $72,080 |
| 2015 | $2,778 | $72,420 | $8,600 | $63,820 |
| 2014 | $2,578 | $72,420 | $8,600 | $63,820 |
Property History
| Date | Event | Price | List to Sale | Price per Sq Ft |
|---|---|---|---|---|
| 12/11/2025 12/11/25 | Pending | -- | -- | -- |
| 11/23/2025 11/23/25 | Price Changed | $1,050,000 | -8.7% | $275 / Sq Ft |
| 10/03/2025 10/03/25 | Price Changed | $1,150,000 | -3.4% | $302 / Sq Ft |
| 09/05/2025 09/05/25 | Price Changed | $1,190,000 | -0.8% | $312 / Sq Ft |
| 07/21/2025 07/21/25 | For Sale | $1,200,000 | -- | $315 / Sq Ft |
Purchase History
| Date | Type | Sale Price | Title Company |
|---|---|---|---|
| Warranty Deed | -- | Rtc | |
| Interfamily Deed Transfer | -- | None Available | |
| Deed | -- | -- | |
| Warranty Deed | $50,000 | -- | |
| Warranty Deed | $45,000 | -- | |
| Warranty Deed | -- | -- |
Source: Northwest Arkansas Board of REALTORS®
MLS Number: 1314035
APN: 15-08087-000
- 14555 Zimmerman Ln
- 14435 Grace Ln
- 0 Arabian Ln Unit 1307468
- 9373 Summers Rd
- 18-05223-001 Kindred Hollow Rd
- 0 Windjammer Unit 22124193
- 13970 Cloverdale Rd
- Lot 118 Windjammer
- Lot 119 Sunset Bay Blvd
- 14338 Fox Rd
- 10624 W High Meadows Dr
- 9192 N Park Rd
- 9364 Everest Place
- 10641 Prairie Creek Rd N
- Lot 113 Sunset Bay
- 9117 Grimes Dr
- Lot 114 Sunset Bay
- Lot 110 Sunset Bay
- Lot 112 Sunset Bay
- Lot 116 Sunset Bay







