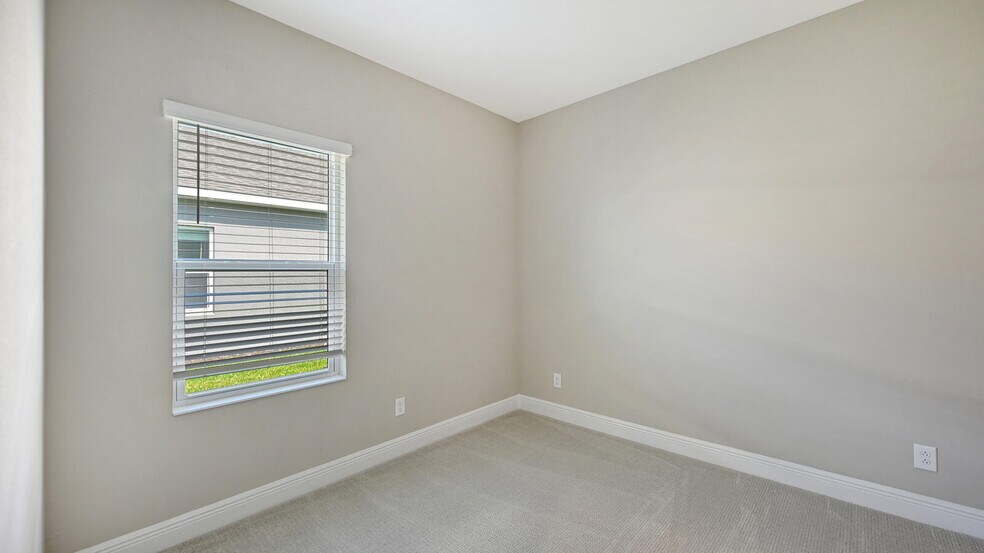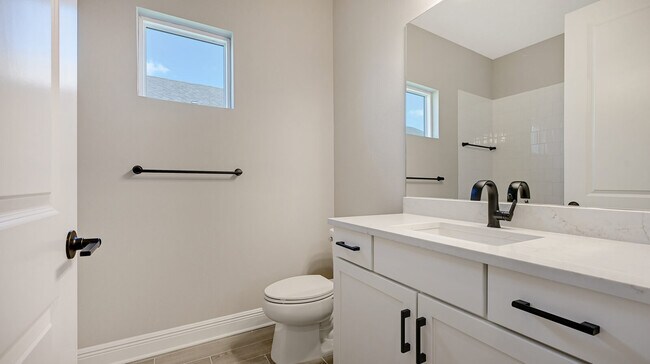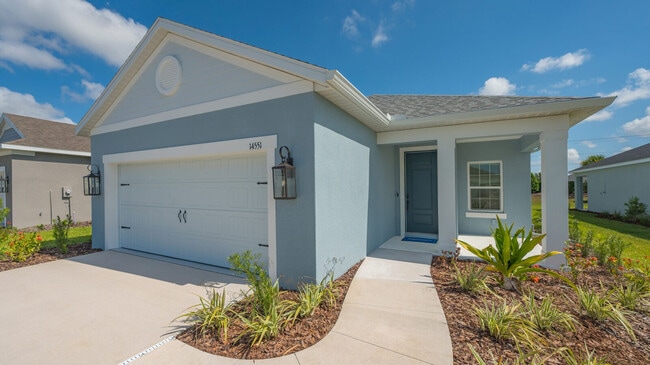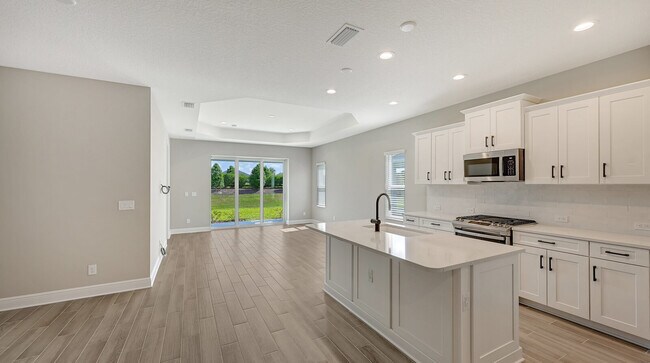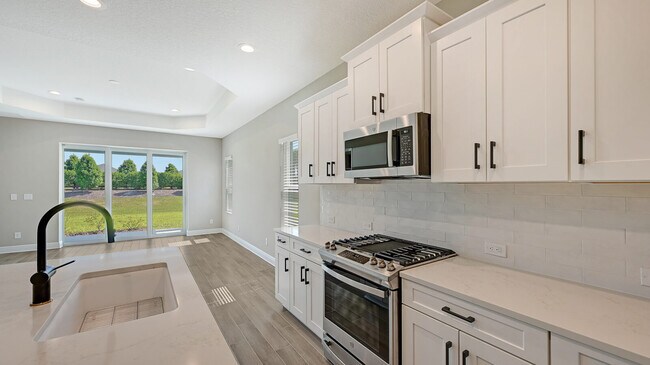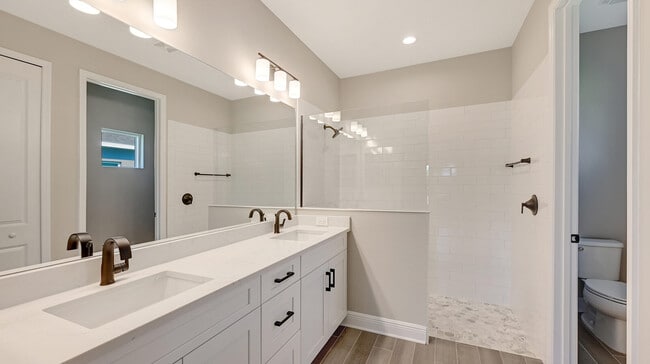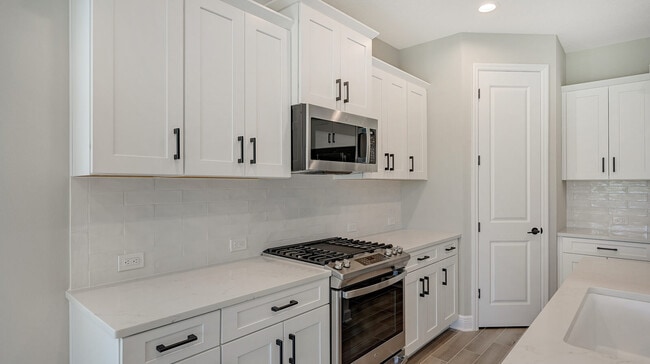
14551 Skipping Stone Loop Parrish, FL 34219
Canoe Creek - CruiseEstimated payment $2,696/month
Highlights
- Fitness Center
- New Construction
- No HOA
- Annie Lucy Williams Elementary School Rated A-
- Clubhouse
- Community Pool
About This Home
MOVE IN READY - Dream 2 at Canoe Creek on Homesite #628 WAS $483,990, IS NOW: $434,990 A luxurious home embodying the carefree, relaxed Florida lifestyle happens with the Dream, a 3 bedroom, 2 bath single family home with a 2-car garage. The floor plan includes a beautiful open kitchen with corner pantry, center island with plenty of counterspace for culinary creativity and a dining area. The great room has pocket sliding doors that lead out onto the lanai, perfect for taking a break outside. The master bedroom includes 2 closets, dual vanity sinks and a walk-in shower. A separate den, utility room and 2 additional bedrooms and second bath complete the home. Call us today to learn more about this Dream 2 home at Canoe Creek!
Home Details
Home Type
- Single Family
Parking
- 2 Car Garage
Home Design
- New Construction
Interior Spaces
- 1-Story Property
- Living Room
- Dining Room
- Home Office
- Breakfast Area or Nook
Bedrooms and Bathrooms
- 3 Bedrooms
- Walk-In Closet
- 2 Full Bathrooms
Eco-Friendly Details
- Green Certified Home
Community Details
Overview
- No Home Owners Association
Amenities
- Community Fire Pit
- Picnic Area
- Clubhouse
- Community Center
- Amenity Center
- Recreation Room
Recreation
- Pickleball Courts
- Fitness Center
- Community Pool
- Park
- Dog Park
Map
Other Move In Ready Homes in Canoe Creek - Cruise
About the Builder
- Woodland Preserve - Cooper Collection
- Woodland Preserve - Harrison Collection
- Canoe Creek - Cove
- Canoe Creek - Coastal
- Canoe Creek - Cruise
- 6720 Jim Davis Rd
- Creeks Edge at Twin Rivers
- 3833 155th Ave E
- 5900 Spencer Parrish Rd
- 1711 Rio Vista Terrace
- Estates at Rivers Edge
- 11124 Moonsail Dr
- Creekside at Rutland Ranch
- Cross Creek - The Laurels
- Aviary at Rutland Ranch
- Aviary at Rutland Ranch
- Aviary at Rutland Ranch
- Windwater
- Cross Creek - The Willows
- Cross Creek - River Preserve Estates
