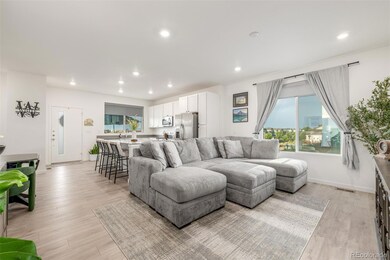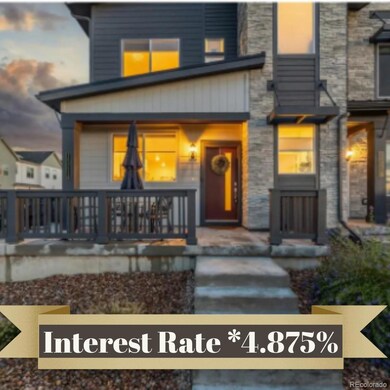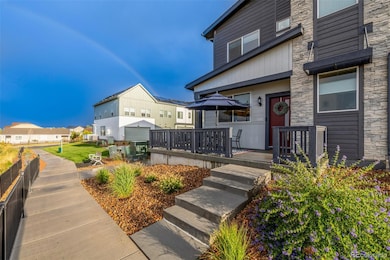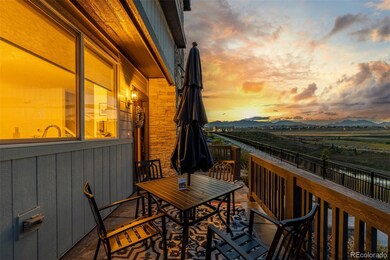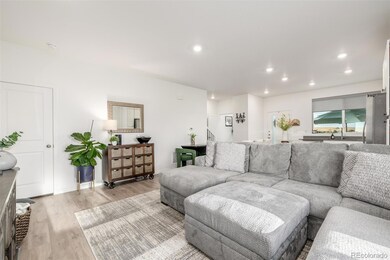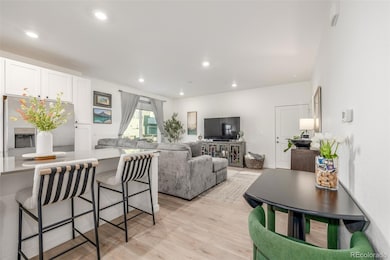14551 W 91st Ln Unit A Arvada, CO 80005
Trailside NeighborhoodEstimated payment $3,477/month
Highlights
- Primary Bedroom Suite
- Contemporary Architecture
- Corner Lot
- Open Floorplan
- End Unit
- 3-minute walk to Nottingham Park
About This Home
*****CYBER MONDAY SPECIAL : For ONE DAY ONLY, this home is being offered at $590,000. Special pricing is valid for offers submitted by 4pm Tuesday 12/2/25. Contact listing agent for details. Interest Rate of 4.875% terms and conditions apply. Contact Listing Agent for more information. Welcome to this stunning 2024-built end-unit townhome offering rare, unobstructed views of the majestic Flatirons off the front porch that will never be built on! This 3 bed, 2.5 bath gem combines modern style with everyday comfort. From the charming stone accents and covered front porch to the spacious 2-car garage, you’ll fall in love before you even step inside. The bright, open-concept floor plan features elegant wood-look flooring, recessed lighting, and a crisp, modern palette throughout. The gourmet kitchen is a chef’s delight—boasting shaker cabinetry, stainless steel appliances, ample counter space, and a large island with breakfast bar seating. Upstairs, the serene primary suite offers plush carpet, dual sinks, and a private ensuite bath. Enjoy peaceful strolls on nearby community walking trails or relax with a glass of wine while taking in breathtaking sunsets right from your front porch. Convenience is everywhere—Panorama Park, Stanley Lake, Candelas trails, food halls, coffee shops, gas station and King Soopers are just minutes away. Even DIA is only 32 minutes from your door! Energy costs are a breeze thanks to the locked-in community solar lease with Sun Nova ($47.82/month for homeowners) plus dramatically reduced Xcel bills (sellers report just $30–40/month while running A/C all summer). Four dedicated guest parking spots sit just east of the unit, and a new gym is being built nearby to enhance the lifestyle even more. This is one of the community’s few end-units with forever views—an incredible opportunity you won’t want to miss. Schedule your showing today!
Listing Agent
West and Main Homes Inc Brokerage Phone: 440-554-7215 License #100085174 Listed on: 08/29/2025

Home Details
Home Type
- Single Family
Est. Annual Taxes
- $3,114
Year Built
- Built in 2024
Lot Details
- 1,873 Sq Ft Lot
- 1 Common Wall
- South Facing Home
- Corner Lot
- Level Lot
HOA Fees
- $70 Monthly HOA Fees
Parking
- 2 Car Attached Garage
Home Design
- Contemporary Architecture
- Frame Construction
- Composition Roof
- Wood Siding
- Stone Siding
Interior Spaces
- 1,622 Sq Ft Home
- 2-Story Property
- Open Floorplan
- Built-In Features
- Ceiling Fan
- Recessed Lighting
- Double Pane Windows
- Great Room
- Dining Room
- Fire and Smoke Detector
Kitchen
- Cooktop
- Microwave
- Dishwasher
- Kitchen Island
- Granite Countertops
- Disposal
Flooring
- Carpet
- Tile
- Vinyl
Bedrooms and Bathrooms
- 3 Bedrooms
- Primary Bedroom Suite
Laundry
- Laundry Room
- Dryer
- Washer
Outdoor Features
- Rain Gutters
- Front Porch
Schools
- Meiklejohn Elementary School
- Wayne Carle Middle School
- Ralston Valley High School
Utilities
- Forced Air Heating and Cooling System
- High Speed Internet
- Phone Available
- Cable TV Available
Listing and Financial Details
- Exclusions: Fridge/Freezer in garage, Sellers Personal Property
- Assessor Parcel Number 522222
Community Details
Overview
- Association fees include ground maintenance, recycling, snow removal
- Msi, Llc Association, Phone Number (720) 974-4123
- Built by Lennar
- Wisper Village Subdivision
Recreation
- Community Playground
Map
Home Values in the Area
Average Home Value in this Area
Property History
| Date | Event | Price | List to Sale | Price per Sq Ft | Prior Sale |
|---|---|---|---|---|---|
| 12/03/2025 12/03/25 | Price Changed | $599,999 | +1.7% | $370 / Sq Ft | |
| 12/01/2025 12/01/25 | Price Changed | $590,000 | -1.7% | $364 / Sq Ft | |
| 10/27/2025 10/27/25 | Price Changed | $599,999 | -2.4% | $370 / Sq Ft | |
| 10/07/2025 10/07/25 | Price Changed | $615,000 | -1.6% | $379 / Sq Ft | |
| 09/27/2025 09/27/25 | Price Changed | $625,000 | -0.8% | $385 / Sq Ft | |
| 09/16/2025 09/16/25 | Price Changed | $630,000 | -0.8% | $388 / Sq Ft | |
| 09/08/2025 09/08/25 | Price Changed | $635,000 | -0.8% | $391 / Sq Ft | |
| 08/29/2025 08/29/25 | For Sale | $640,000 | +2.4% | $395 / Sq Ft | |
| 07/08/2024 07/08/24 | Sold | $624,900 | -0.8% | $385 / Sq Ft | View Prior Sale |
| 03/24/2024 03/24/24 | Pending | -- | -- | -- | |
| 03/21/2024 03/21/24 | Price Changed | $629,900 | -0.8% | $388 / Sq Ft | |
| 03/13/2024 03/13/24 | Price Changed | $634,900 | -0.9% | $391 / Sq Ft | |
| 03/02/2024 03/02/24 | For Sale | $640,900 | -- | $395 / Sq Ft |
Source: REcolorado®
MLS Number: 7095177
- 7740 W 87th Dr Unit C
- 7720 W 87th Dr Unit C
- 7780 W 87th Dr Unit E
- 7710 W 87th Dr Unit D
- 7721 W 87th Dr
- 8731 Yukon St
- 7790 W 87th Dr Unit D
- 8750 Allison Dr Unit D
- 8741 Yukon St
- 8695 Yukon St Unit D
- 7870 W 87th Dr Unit J
- 8685 Yukon St Unit 5
- 8762 Allison Dr Unit A
- 8460 Zephyr St
- 8783 Allison Dr Unit D
- 8790 Allison Dr Unit D
- 8346 W 87th Dr Unit D
- 8466 Yarrow St
- 7932 W 90th Ave Unit 96
- 7940 W 90th Ave Unit 100
- 7780 W 87th Dr Unit D
- 8563 Dover Ct
- 8726 W 86th Ave
- 6925 W 84th Way
- 9030 Wadsworth Blvd
- 8277 W 90th Place
- 8773 Chase Dr
- 8772 Chase Dr
- 9100 Vance St
- 9052 Vance St
- 8897 Estes St
- 6785 W 84th Way
- 6969 W 90th Ave
- 9178 Dudley St
- 6880 W 91st Ct
- 9421 W 89th Cir
- 9586 W 89th Cir Unit 9586
- 9586 W 89th Cir
- 6119 W 85th Place
- 9254 Garland St

