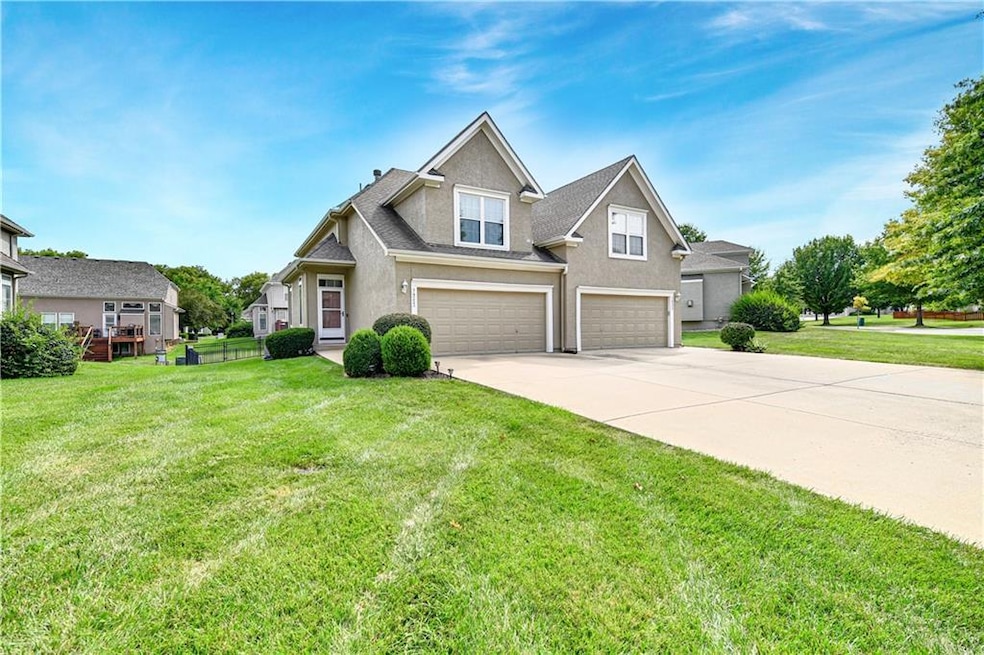
14553 W 138th Place Olathe, KS 66062
Estimated payment $2,390/month
Highlights
- Very Popular Property
- Vaulted Ceiling
- Great Room with Fireplace
- Briarwood Elementary School Rated A
- Wood Flooring
- Community Pool
About This Home
Welcome to this darling duplex in the highly desirable Bradford Gardens. This home is immaculate and better than new!
The spacious vaulted living room invites you into this cozy and bright home. It flows nicely and opens to a large eat in kitchen with a wonderful pantry. The lower level of the home has beautiful hardwood flooring.
Upstairs there are three bedrooms. The primary bedroom also has a vaulted ceiling, ensuite bath and sizable walk in closet. The other two bedrooms are large and bright and barely lived in. They share an upstairs full bath.
You will also find an unfinished basement with extensive storage and room to expand. The backyard of this darling home is large with a great outdoor patio and stylish black steel fence.
Bradford Gardens allows you the perfect location. It is close to grocery and shopping, great schools and highway access. Welcome to this great maintenance free lifestyle!
Townhouse Details
Home Type
- Townhome
Est. Annual Taxes
- $3,426
Year Built
- Built in 2000
HOA Fees
- $130 Monthly HOA Fees
Parking
- 2 Car Attached Garage
- Garage Door Opener
- Shared Driveway
Home Design
- Half Duplex
- Composition Roof
Interior Spaces
- 1,714 Sq Ft Home
- 2-Story Property
- Vaulted Ceiling
- Ceiling Fan
- Great Room with Fireplace
- Dining Room
- Laundry on main level
Kitchen
- Eat-In Kitchen
- Dishwasher
- Disposal
Flooring
- Wood
- Carpet
Bedrooms and Bathrooms
- 3 Bedrooms
- Walk-In Closet
Basement
- Basement Fills Entire Space Under The House
- Sump Pump
- Natural lighting in basement
Home Security
Schools
- Briarwood Elementary School
- Olathe South High School
Utilities
- Central Air
- Heating System Uses Natural Gas
Additional Features
- 5,144 Sq Ft Lot
- City Lot
Listing and Financial Details
- Assessor Parcel Number DP04610000 0113
- $0 special tax assessment
Community Details
Overview
- Association fees include building maint, lawn service, snow removal
- Bradford Gardens Subdivision
Recreation
- Community Pool
Security
- Fire and Smoke Detector
Map
Home Values in the Area
Average Home Value in this Area
Tax History
| Year | Tax Paid | Tax Assessment Tax Assessment Total Assessment is a certain percentage of the fair market value that is determined by local assessors to be the total taxable value of land and additions on the property. | Land | Improvement |
|---|---|---|---|---|
| 2024 | $3,426 | $30,900 | $5,008 | $25,892 |
| 2023 | $3,347 | $29,429 | $4,354 | $25,075 |
| 2022 | $3,068 | $26,266 | $3,786 | $22,480 |
| 2021 | $3,068 | $27,508 | $3,786 | $23,722 |
| 2020 | $3,229 | $25,956 | $3,786 | $22,170 |
| 2019 | $3,077 | $24,587 | $3,295 | $21,292 |
| 2018 | $2,847 | $22,609 | $3,295 | $19,314 |
| 2017 | $2,640 | $20,769 | $2,866 | $17,903 |
| 2016 | $2,599 | $20,965 | $2,866 | $18,099 |
| 2015 | $2,376 | $19,205 | $2,866 | $16,339 |
| 2013 | -- | $17,940 | $2,866 | $15,074 |
Property History
| Date | Event | Price | Change | Sq Ft Price |
|---|---|---|---|---|
| 12/03/2012 12/03/12 | Sold | -- | -- | -- |
| 11/02/2012 11/02/12 | Pending | -- | -- | -- |
| 10/19/2012 10/19/12 | For Sale | $159,900 | -- | $96 / Sq Ft |
Purchase History
| Date | Type | Sale Price | Title Company |
|---|---|---|---|
| Warranty Deed | -- | First American Title |
Mortgage History
| Date | Status | Loan Amount | Loan Type |
|---|---|---|---|
| Open | $110,000 | New Conventional | |
| Previous Owner | $156,600 | New Conventional | |
| Previous Owner | $134,400 | New Conventional | |
| Previous Owner | $33,600 | Credit Line Revolving |
About the Listing Agent

Haley is a distinguished real estate professional with 30 years of experience in the Kansas City market. She is a member of the Compass Sports and Entertainment Division, a prestigious national network of vetted specialists dedicated to serving exclusive luxury clientele. She is also a member of REALM, a hand-selected group of real estate professionals recognized as the top 1% in the global luxury market.
Haley has received numerous accolades throughout her career, including being named
Haley's Other Listings
Source: Heartland MLS
MLS Number: 2573780
APN: DP04610000-0113A
- 14555 W 138th Place
- 13870 S Hagan St
- 13834 S Mullen St
- 13821 S Shannan St
- 13810 S Acuff St
- 14510 W 138th Terrace
- 16167 S Kaw Dr
- 16151 S Kaw Dr
- 14761 W 142nd St
- 13784 W 141st Terrace
- 13774 W 141st Terrace
- 13745 S Blackfoot Dr
- 25006 W 141st St
- 25054 W 141st St
- 25031 W 141st St
- 14105 S Summit N A
- 14350 W 133rd St Unit 209
- 13816 Haskins St
- 14324 S Twilight Ln
- 14017 Haskins St
- 13331 Hauser St
- 15502-15532 W 133rd St
- 16110 W 133rd St
- 16615 W 139th St
- 12840 S Black Bob Rd
- 13401 Westgate St
- 14516 S Village Dr
- 1503 W 128th St
- 16604 W 145th Terrace
- 12818 S Navaho Dr
- 14801 S Brougham Dr
- 15901 W 127th St
- 13590 Earnshaw St
- 15924 W 149th Terrace
- 12930 Brookfield St
- 16309 W 126th St
- 11101 W 136th St
- 1440 E College Way
- 12000 W 128th Terrace
- 11001 W 133rd Terrace






