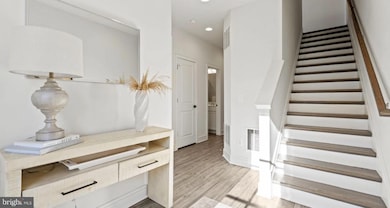14554 Alsace Ln Gainesville, VA 20155
Highlights
- Open Floorplan
- Deck
- Main Floor Bedroom
- Bull Run Middle School Rated A-
- Contemporary Architecture
- Attic
About This Home
End-unit town home built in 2022 stands 3 stories tall in Gainesville VA with 4 bedrooms and 3.5 bathrooms. The main level invites you in through the entryway with the option of heading upstairs or down the hallway where you’ll find the 4th bedroom, full bathroom, and access your two car garage, a nice option for storage. Head up the stairs to find the light, airy open concept second floor which hosts the kitchen and living room. At the top of the stairs, take a right into the modern kitchen illuminated by recessed lights. Take a seat on the island or enjoy a meal in the breakfast room. The double oven, stainless steel appliances, and gas cooktop elevate the kitchen even more. The private deck juts off from the kitchen and rests above the garage offering a great spot to entertain or enjoy looking out into the neighborhood. To the left of the stairs, recessed and natural light continues into the living room as you pass the half bath on your way up to the final story. The primary suite offers tray ceilings, recessed lights, and a triple window on your way to the primary ensuite bathroom, the perfect place to start and end your day. The walk-in closet is the icing on top for this owner’s suite. Other key points to note on the top level are the two other bedrooms which can be used for a home office or study. The laundry room is tucked away on the top level which adds just one more piece of convenience. Within the neighborhood, amenities like the pool and playground can keep you busy in the warmer weather while Virginia Gateway, currently home to Regal Cinemas, Tin Cannon Brewery, Murlarkey Distillery, and Cabela’s has you covered year-round! Welcome to Gainesville, where you will begin your next chapter.
Listing Agent
(703) 629-3541 amirkhan.realtor@gmail.com Fairfax Realty Select License #575790 Listed on: 08/07/2025

Townhouse Details
Home Type
- Townhome
Est. Annual Taxes
- $5,369
Year Built
- Built in 2021
Lot Details
- 2,543 Sq Ft Lot
- Property is in excellent condition
Parking
- 2 Car Attached Garage
- Rear-Facing Garage
- Garage Door Opener
Home Design
- Contemporary Architecture
- Brick Exterior Construction
- Slab Foundation
- Vinyl Siding
Interior Spaces
- Property has 3 Levels
- Open Floorplan
- Ceiling Fan
- Recessed Lighting
- Family Room Off Kitchen
- Combination Kitchen and Living
- Dining Area
- Luxury Vinyl Plank Tile Flooring
- Laundry on upper level
- Attic
Kitchen
- Kitchen Island
- Upgraded Countertops
Bedrooms and Bathrooms
- Main Floor Bedroom
- Walk-In Closet
Outdoor Features
- Deck
Utilities
- Forced Air Heating and Cooling System
- Natural Gas Water Heater
Listing and Financial Details
- Residential Lease
- Security Deposit $3,799
- 24-Month Min and 36-Month Max Lease Term
- Available 8/8/25
- Assessor Parcel Number 7397-28-4466
Community Details
Overview
- No Home Owners Association
- Association fees include common area maintenance, road maintenance, trash
- Built by Van Metre
- Robinson Manor Subdivision, Teigan Floorplan
Recreation
- Community Pool
Pet Policy
- Dogs and Cats Allowed
Map
Source: Bright MLS
MLS Number: VAPW2101220
APN: 7397-28-4466
- 14592 Kylewood Way Unit 13
- 6821 Hampton Bay Ln
- 7072 Little Thames Dr
- 14585 Marlow St
- 6907 Stanwick Square
- 7096 Little Thames Dr
- 6872 Witton Cir
- 14431 Colonel Wood Rd
- 14410 Hulfish Way
- 7048 Sauvage Ln
- 7170 Little Thames Dr
- 14304 Newbern Loop
- 16044 Sheringham Way
- 7002 Manahoac Place
- 6935 Little John Ct
- 14753 Links Pond Cir
- 6600 Brave Ct
- 14192 Haro Trail
- 6816 Fayette St
- 5505 Altenbury Loop
- 14468 Village High St Unit 148
- 7049 Rogue Forest Ln
- 14299 Newbern Loop
- 6711 Selbourne Ln
- 6713 Karter Robinson Dr
- 6729 Emmanuel Ct
- 14171 Hunters Run Way
- 7067 Kona Dr
- 6719 Emmanuel Ct
- 6720 Emmanuel Ct
- 6665 Fayette St
- 10600 Wulford Ct
- 7351-7351 Yountville Dr
- 7289 Prices Cove Place
- 14997 Walter Robinson Ln
- 14701 Deming Dr
- 15139 Jaxton Square Ln
- 13804 Litespeed Way
- 14141 Dave's Store Ln
- 6182 Toledo Place






