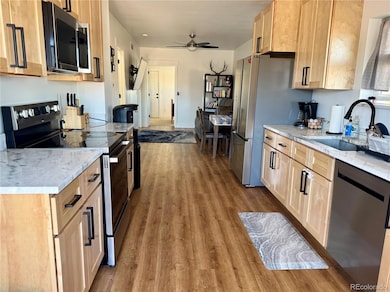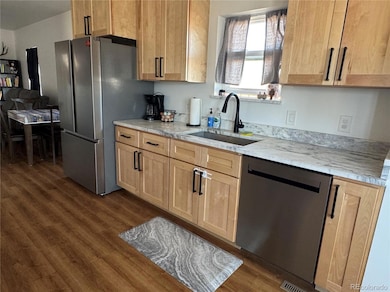14555 Tucson St Brighton, CO 80601
Estimated payment $2,462/month
Highlights
- Very Popular Property
- 0.62 Acre Lot
- Traditional Architecture
- Primary Bedroom Suite
- Open Floorplan
- Marble Countertops
About This Home
OMG!! This home is move in ready and cute as can be! You walk in the front door and fall in love with the Open floor plan. So many upgrades - newer kitchen cabinets, marble counters, newer flooring, lighting, all stainless steel appliances including refrigerator and air flyer included in the oven, newer hardware, newer doors, baseboards, newer vanities, newer tile showers, newer toilets, mirrors, newer carpet, newer windows, newer gutters, newer roof, newer septic, Newer AC, Newer plumbing & electric, Master Suite with walk-in closet and full bath, freshly painted inside and outside, newer front porch. With a newer Septic and shared well, you will not have any water or sewer bills!! You must see this to appreciate - you get all this plus a huge yard with newer fencing. Property was updated in 2022-2023. This home is in Unincorporated Adams County, NO HOA!, low taxes. Plenty of space to add a garage. Check with the county to see if there is a possibility of doing some types of commercial. County has the home was built in 1930, but other 2 were built in 1970. They should have been built at the same time. So Many possibilities to this home and property.
Listing Agent
DAY AND COMPANY INC Brokerage Email: homesbuydeanne@gmail.com,303-667-8617 License #001323549 Listed on: 11/07/2025
Home Details
Home Type
- Single Family
Est. Annual Taxes
- $2,401
Year Built
- Built in 1930 | Remodeled
Lot Details
- 0.62 Acre Lot
- Partially Fenced Property
- Level Lot
- Private Yard
- Property is zoned R-1-C
Home Design
- Traditional Architecture
- Frame Construction
- Composition Roof
Interior Spaces
- 900 Sq Ft Home
- 1-Story Property
- Open Floorplan
- Ceiling Fan
- Double Pane Windows
- Smart Doorbell
- Living Room
Kitchen
- Range
- Microwave
- Dishwasher
- Marble Countertops
- Disposal
Flooring
- Carpet
- Vinyl
Bedrooms and Bathrooms
- 3 Main Level Bedrooms
- Primary Bedroom Suite
- En-Suite Bathroom
- Walk-In Closet
Laundry
- Laundry Room
- Dryer
- Washer
Home Security
- Carbon Monoxide Detectors
- Fire and Smoke Detector
Parking
- 4 Parking Spaces
- Gravel Driveway
- 4 RV Parking Spaces
Outdoor Features
- Rain Gutters
- Front Porch
Schools
- Henderson Elementary School
- Roger Quist Middle School
- Riverdale Ridge High School
Utilities
- Forced Air Heating and Cooling System
- 220 Volts
- Natural Gas Connected
- Shared Well
- Septic Tank
Additional Features
- Smoke Free Home
- Flood Zone Lot
Community Details
- No Home Owners Association
- Brighton West Subdivision
Listing and Financial Details
- Exclusions: personal items.
- Assessor Parcel Number R0008899
Map
Home Values in the Area
Average Home Value in this Area
Tax History
| Year | Tax Paid | Tax Assessment Tax Assessment Total Assessment is a certain percentage of the fair market value that is determined by local assessors to be the total taxable value of land and additions on the property. | Land | Improvement |
|---|---|---|---|---|
| 2024 | $2,401 | $29,380 | $3,130 | $26,250 |
| 2023 | $2,387 | $26,590 | $3,280 | $23,310 |
| 2022 | $1,653 | $15,850 | $3,370 | $12,480 |
| 2021 | $1,547 | $15,850 | $3,370 | $12,480 |
| 2020 | $1,319 | $14,140 | $3,470 | $10,670 |
| 2019 | $1,322 | $14,140 | $3,470 | $10,670 |
| 2018 | $566 | $6,040 | $2,700 | $3,340 |
| 2017 | $567 | $6,040 | $2,700 | $3,340 |
| 2016 | $541 | $5,730 | $2,030 | $3,700 |
| 2015 | $537 | $5,730 | $2,030 | $3,700 |
| 2014 | $479 | $5,170 | $1,830 | $3,340 |
Property History
| Date | Event | Price | List to Sale | Price per Sq Ft | Prior Sale |
|---|---|---|---|---|---|
| 11/07/2025 11/07/25 | For Sale | $430,000 | +4.6% | $478 / Sq Ft | |
| 03/17/2023 03/17/23 | Sold | $411,000 | +1.0% | $457 / Sq Ft | View Prior Sale |
| 02/14/2023 02/14/23 | Pending | -- | -- | -- | |
| 02/09/2023 02/09/23 | For Sale | $407,000 | -- | $452 / Sq Ft |
Purchase History
| Date | Type | Sale Price | Title Company |
|---|---|---|---|
| Special Warranty Deed | $411,000 | Land Title Guarantee | |
| Special Warranty Deed | $575,000 | Land Title Guarantee | |
| Bargain Sale Deed | -- | None Available | |
| Bargain Sale Deed | -- | None Available |
Mortgage History
| Date | Status | Loan Amount | Loan Type |
|---|---|---|---|
| Open | $420,453 | VA | |
| Previous Owner | $375,000 | Construction |
Source: REcolorado®
MLS Number: 6654550
APN: 1571-13-0-00-076
- 0 144th Ave Unit 9925599
- 1424 Swan Ave
- 1489 Hummingbird Cir
- 1442 Hummingbird Cir
- 1451 Hummingbird Cir
- 1160 Cardinal Ave
- 1157 Cardinal Cir
- 765 Mockingbird St
- 135 E Bromley Ln
- 141 E Bromley Ln
- 804 S 1st Ave
- 15351 Riverdale Rd
- 784 S 3rd Ave
- 608 S 1st Ave
- 15025 Iola St
- 362 Dogwood Ave
- 14490 Country Hills Dr
- 0 Swc 144th Ave & Chambers Rd Unit REC1758508
- 658 S 4th Ave
- 313 Aspen Dr
- 1141 Cardinal Ave
- 1205 Bluebird St
- 744 Mockingbird St
- 1287 S 8th Ave
- 221 Jessup St
- 2162 Flower Blossom Ave
- 2161 Flower Blossom Ave
- 2154 Flower Blossom Ave
- 2177 Flower Blossom Ave
- 2214 Flower Blossom Ave
- 2222 Flower Blossom Ave
- 235 Ash Ave
- 2186 Flower Blossom Ave
- 1368 Orchard St
- 55-65 N Kuner Rd
- 620 Strong St Unit 3
- 628 Strong St Unit 2
- 645 Strong St
- 549 S 17th Ave
- 273 S 13th Ave







