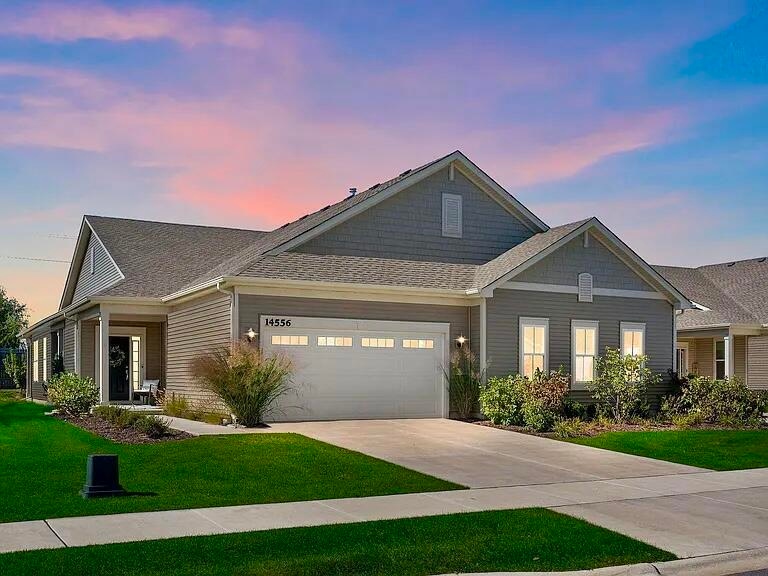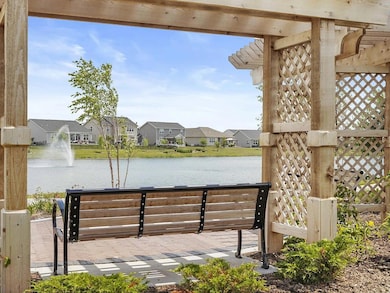14556 Clover Ave Cedar Lake, IN 46303
Estimated payment $2,295/month
Highlights
- Neighborhood Views
- 2 Car Attached Garage
- Home Security System
- Covered Patio or Porch
- Living Room
- Laundry Room
About This Home
Like-New, Modern Comfort in Rose Garden Estates! Step into this nearly-new 3-year-old condo that still feels brand new! With just 9 months of careful occupancy, the current owners have maintained the space in impeccable, immaculately clean condition, giving you the benefit of a move-in ready home with all the features of new construction--without the wait! This light-filled, 2-bedroom, 2-bath paired villa located in the highly desired Rose Garden Estates community offers a bright, open-concept layout with beautiful finishes throughout. The chef's kitchen boasts quartz countertops, an extra-large island with breakfast bar, upgraded cabinetry, stainless steel appliances, and a walk-in pantry -- perfect for everyday living or entertaining. The primary suite is a spacious and private retreat featuring a walk-in closet and a well-appointed en-suite bath. A second bedroom offers flexibility for guests, family, or workspace. Additional highlights include a Ring Smart Home Security System with keypad, door sensors, and motion detection -- plus the option to subscribe for 24/7 professional monitoring with automatic alerts to police or fire services. Also included: Level Lock Smart Lock, Flo by Moen Smart Water Shutoff, Honeywell Smart Thermostat and an attached garage with a MyQ Smart Garage Door Opener, allowing remote access and control via smartphone app. Enjoy evenings on your covered patio, the perfect spot to relax and watch the sunset in comfort. HOA fees cover lawn care, snow removal, and access to community amenities including a swimming pool with splash pad, walking paths, landscaped sitting areas overlooking the ponds, and a playground. Close to shopping, dining, Cedar Lake recreation, and with easy access to major highways for commuting to Illinois and Chicago. Don't miss the opportunity to own this move-in ready Paired Villa in Rose Garden Estates- schedule your showing today!
Listing Agent
Keller Williams Preferred Real License #RB14050408 Listed on: 10/02/2025

Townhouse Details
Home Type
- Townhome
Est. Annual Taxes
- $3,463
Year Built
- Built in 2022
Lot Details
- 5,600 Sq Ft Lot
- Landscaped
HOA Fees
- $238 Monthly HOA Fees
Parking
- 2 Car Attached Garage
- Garage Door Opener
Interior Spaces
- 1,726 Sq Ft Home
- 1-Story Property
- Living Room
- Dining Room
- Neighborhood Views
- Home Security System
Kitchen
- Gas Range
- Microwave
- Dishwasher
Flooring
- Carpet
- Tile
Bedrooms and Bathrooms
- 2 Bedrooms
Laundry
- Laundry Room
- Laundry on main level
- Washer and Gas Dryer Hookup
Outdoor Features
- Covered Patio or Porch
Utilities
- Forced Air Heating and Cooling System
- Heating System Uses Natural Gas
- Water Softener is Owned
Listing and Financial Details
- Assessor Parcel Number 451533401008000014
- Seller Considering Concessions
Community Details
Overview
- Association fees include snow removal
- Ardsley Management Association, Phone Number (219) 865-2104
- Rose Garden Estates Subdivision
Security
- Fire and Smoke Detector
Map
Home Values in the Area
Average Home Value in this Area
Tax History
| Year | Tax Paid | Tax Assessment Tax Assessment Total Assessment is a certain percentage of the fair market value that is determined by local assessors to be the total taxable value of land and additions on the property. | Land | Improvement |
|---|---|---|---|---|
| 2024 | $8,088 | $305,900 | $41,200 | $264,700 |
| 2023 | $3,515 | $304,200 | $41,200 | $263,000 |
| 2022 | $824 | $34,600 | $34,600 | $0 |
Property History
| Date | Event | Price | List to Sale | Price per Sq Ft | Prior Sale |
|---|---|---|---|---|---|
| 10/21/2025 10/21/25 | Price Changed | $334,900 | -1.5% | $194 / Sq Ft | |
| 10/02/2025 10/02/25 | For Sale | $339,900 | +4.9% | $197 / Sq Ft | |
| 08/16/2022 08/16/22 | Sold | $323,897 | 0.0% | $188 / Sq Ft | View Prior Sale |
| 04/15/2022 04/15/22 | Pending | -- | -- | -- | |
| 03/12/2022 03/12/22 | For Sale | $323,897 | -- | $188 / Sq Ft |
Purchase History
| Date | Type | Sale Price | Title Company |
|---|---|---|---|
| Warranty Deed | -- | New Title Company Name |
Mortgage History
| Date | Status | Loan Amount | Loan Type |
|---|---|---|---|
| Open | $238,500 | No Value Available |
Source: Northwest Indiana Association of REALTORS®
MLS Number: 828736
APN: 45-15-33-401-008.000-014
- 9814 W 146th Ave
- 14515 Garden Way
- 14745 Ivy St
- 9012 W 142nd Ave
- 14250 Heritage Way
- 9992 W 141st Ln
- 14396 Clover Ave
- 14826 Carey St Unit A
- 14162 Magnolia St
- 14836A Carey St
- 14846A Carey St Unit A
- 13981 Nantucket Dr
- 13926 Breakwater Ln
- 8987 Halfway Dr
- 14939 Carey St Unit A
- The Hayes Plan at Lynnsway - The Cottage Homes at Lynnsway
- 10421 Paramount Way
- S-1903-2 Hudson Plan at Centennial Estates - Single Family Homes
- D-1515-2 Cordoba Plan at Centennial Estates - Paired Villas
- 15026 Drummond St
- 13876 Nantucket Dr
- 13336 Fulton St Unit A
- 13336 Fulton St Unit B
- 10508 W 129th Ave
- 13242 E Lakeshore Dr Unit 101C
- 8000 Lake Shore Dr Unit 5
- 12710 Magoun St
- 5512 Vasa Terrace
- 13364 W 118th Place
- 3908 W 127th Place
- 521 Cottage Grove St
- 10729 Violette Way
- 10731 Violette Way
- 110 Maple St
- 7882 W 105th Place
- 111 Harrington Ave Unit 16
- 333 Kristie Ct
- 326 S West St
- 930 Cypress Point Dr
- 10450 W 93rd Ave






