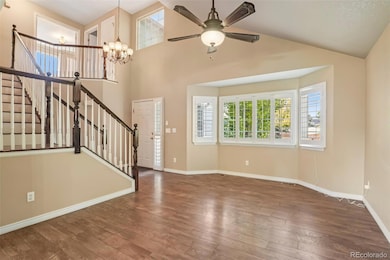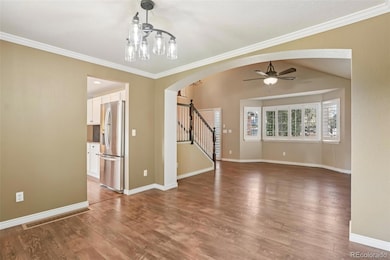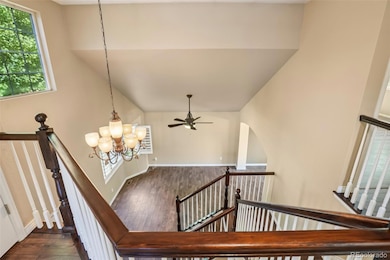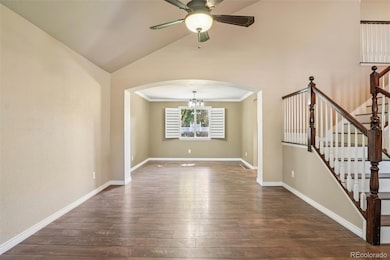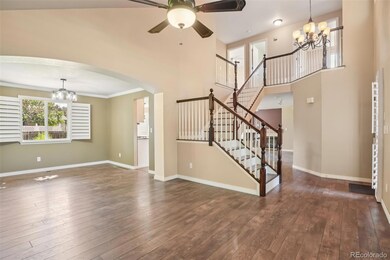14558 Vine St Thornton, CO 80602
Quail Valley NeighborhoodEstimated payment $3,482/month
Highlights
- Primary Bedroom Suite
- Open Floorplan
- Traditional Architecture
- Silver Creek Elementary School Rated A-
- Vaulted Ceiling
- Wood Flooring
About This Home
Welcome to your Quail Valley home! This inviting 2-story blends comfort and updates with a layout that is perfect for both everyday living and entertaining. Step inside to find sun-filled living and dining areas accented by bay windows, warm wood floors, and large plantation shutters throughout the main level. The kitchen features granite countertops, a split oven with gas range, and a breakfast nook overlooking the backyard. Storage is well planned with slide-out shelves on most cupboards and a convenient lazy Susan in the corner by the sink. The open flow into the family room is defined by a welcoming fireplace and integrated entertainment built-ins, creating an ideal space for relaxed evenings. Upstairs, the spacious primary suite offers a private retreat with a remodeled 5-piece bath and walk-in closet. Two of the additional bedrooms also enjoy walk-in closets, while the fourth provides flexibility as a guest room or home office. The secondary bedrooms share a beautifully updated full bath. The finished basement expands your options with a game room, wet bar with fridge, built-ins, and plenty of storage including a carpeted crawl space. Recent updates bring peace of mind and style: freshly painted bedrooms and primary bath (2025), new roof (2024), exterior paint (2023), and newer A/C (2021). Outdoors, a stamped concrete patio and beautifully landscaped backyard create a private retreat, perfect for hosting friends or enjoying a quiet evening. With trails, parks, shopping, dining, and easy access to I-25 just minutes away, this Thornton home delivers space, convenience, and modern updates in a highly desirable location.
Listing Agent
Real Broker, LLC DBA Real Brokerage Email: kblevins@metrowestres.com,720-255-7242 License #100068167 Listed on: 09/04/2025

Home Details
Home Type
- Single Family
Est. Annual Taxes
- $3,865
Year Built
- Built in 2003
Lot Details
- 7,539 Sq Ft Lot
- West Facing Home
- Partially Fenced Property
- Landscaped
- Front and Back Yard Sprinklers
- Private Yard
HOA Fees
- $50 Monthly HOA Fees
Parking
- 2 Car Attached Garage
Home Design
- Traditional Architecture
- Brick Exterior Construction
- Frame Construction
- Composition Roof
- Wood Siding
Interior Spaces
- 2-Story Property
- Open Floorplan
- Wet Bar
- Built-In Features
- Bar Fridge
- Vaulted Ceiling
- Ceiling Fan
- Gas Fireplace
- Plantation Shutters
- Bay Window
- Family Room with Fireplace
- Living Room
- Dining Room
- Game Room
- Finished Basement
Kitchen
- Breakfast Area or Nook
- Eat-In Kitchen
- Double Oven
- Range
- Microwave
- Dishwasher
- Granite Countertops
- Disposal
Flooring
- Wood
- Tile
- Vinyl
Bedrooms and Bathrooms
- 4 Bedrooms
- Primary Bedroom Suite
- Walk-In Closet
Laundry
- Laundry Room
- Dryer
- Washer
Home Security
- Carbon Monoxide Detectors
- Fire and Smoke Detector
Schools
- Silver Creek Elementary School
- Rocky Top Middle School
- Mountain Range High School
Utilities
- Forced Air Heating and Cooling System
- Heating System Uses Natural Gas
- Natural Gas Connected
- Cable TV Available
Additional Features
- Smoke Free Home
- Patio
Community Details
- Association fees include ground maintenance
- Quail Valley HOA, Phone Number (303) 457-1444
- Quail Valley Subdivision
Listing and Financial Details
- Property held in a trust
- Assessor Parcel Number R0142754
Map
Home Values in the Area
Average Home Value in this Area
Tax History
| Year | Tax Paid | Tax Assessment Tax Assessment Total Assessment is a certain percentage of the fair market value that is determined by local assessors to be the total taxable value of land and additions on the property. | Land | Improvement |
|---|---|---|---|---|
| 2024 | $3,865 | $36,810 | $8,000 | $28,810 |
| 2023 | $3,826 | $41,060 | $7,510 | $33,550 |
| 2022 | $3,175 | $28,820 | $7,710 | $21,110 |
| 2021 | $3,282 | $28,820 | $7,710 | $21,110 |
| 2020 | $3,328 | $29,830 | $7,720 | $22,110 |
| 2019 | $3,335 | $29,830 | $7,720 | $22,110 |
| 2018 | $3,311 | $28,770 | $7,560 | $21,210 |
| 2017 | $3,010 | $28,770 | $7,560 | $21,210 |
| 2016 | $2,297 | $21,370 | $4,540 | $16,830 |
| 2015 | $2,293 | $21,370 | $4,540 | $16,830 |
| 2014 | $2,210 | $20,020 | $3,980 | $16,040 |
Property History
| Date | Event | Price | List to Sale | Price per Sq Ft | Prior Sale |
|---|---|---|---|---|---|
| 11/25/2025 11/25/25 | Pending | -- | -- | -- | |
| 10/23/2025 10/23/25 | Price Changed | $589,000 | -1.0% | $249 / Sq Ft | |
| 09/04/2025 09/04/25 | For Sale | $595,000 | +65.3% | $251 / Sq Ft | |
| 01/28/2019 01/28/19 | Off Market | $360,000 | -- | -- | |
| 04/13/2015 04/13/15 | Sold | $360,000 | +2.9% | $143 / Sq Ft | View Prior Sale |
| 03/14/2015 03/14/15 | Pending | -- | -- | -- | |
| 03/01/2015 03/01/15 | For Sale | $350,000 | -- | $139 / Sq Ft |
Purchase History
| Date | Type | Sale Price | Title Company |
|---|---|---|---|
| Warranty Deed | -- | None Listed On Document | |
| Warranty Deed | $360,000 | Chicago Title Co | |
| Warranty Deed | $233,843 | Land Title Guarantee Company |
Mortgage History
| Date | Status | Loan Amount | Loan Type |
|---|---|---|---|
| Previous Owner | $260,000 | New Conventional | |
| Previous Owner | $230,202 | FHA |
Source: REcolorado®
MLS Number: 1896772
APN: 1573-14-4-10-011
- 2028 E 145th Ave
- 1920 E 145th Ave
- 14747 Race St
- 14725 Gaylord St
- 1936 E 144th Dr
- 2705 E 148th Dr
- 14928 Clayton St
- 14985 Elizabeth St
- 14447 Madison St
- 3365 E 141st Ave
- 15193 St Paul St
- 14162 Madison Way
- 3142 E 152nd Cir
- 3131 E 152nd Cir
- 14959 Harrison St
- 15284 Clayton St
- 15280 Clayton St
- 13867 Fillmore St
- Vibrant I Plan at Eastcreek Farm - Paired Homes
- Lucent II Plan at Eastcreek Farm - Paired Homes


