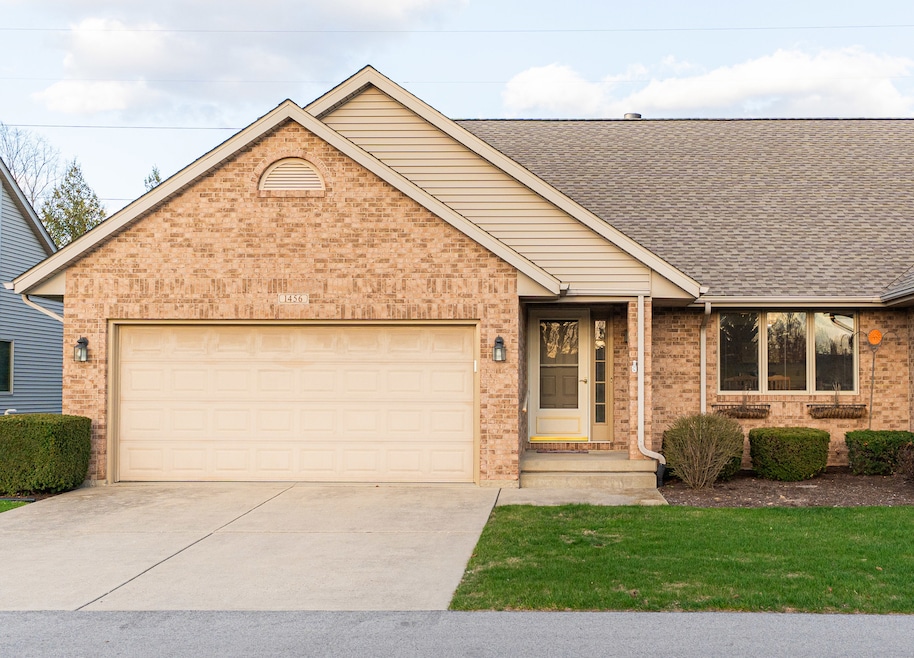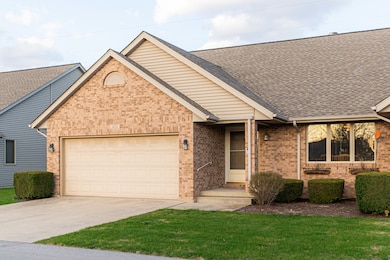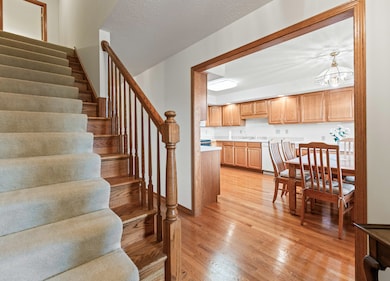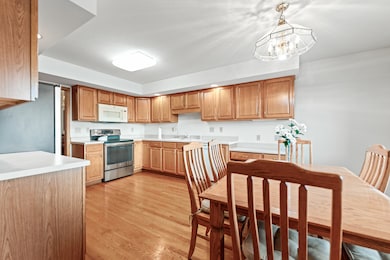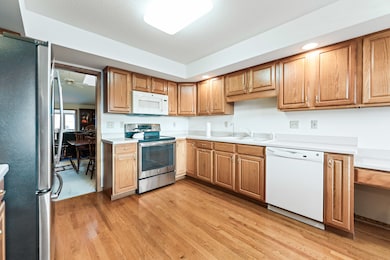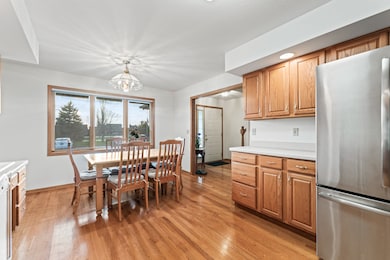1456 Adrienne Cir Sycamore, IL 60178
Estimated payment $3,075/month
Highlights
- Open Floorplan
- Main Floor Bedroom
- Home Office
- Wood Flooring
- Heated Sun or Florida Room
- Lower Floor Utility Room
About This Home
One owner, Krpan built, end unit, Phase II. This home is meticulously cared for and much larger than it looks. Large eat in kitchen with table space, oak flooring & SS appliances. Sunny and bright, freshly painted. Large living room & dining room combo with gas fireplace, spacious heated sun room. Cathedral ceilings, sky lights, walk-in closets. Basement is beautifully finish. Family room is 12.5x 47 feet long, custom built-in shelving and cabinetry. Recessed lighting throughout. Huge closets. Bedroom with private full bath on 2nd floor, two bedrooms with 2 full baths on main floor and 2 more bedrooms, an office, full bath and family game room in basement. Walking path access in the back yard! You will be proud to call this home! NOT a 55 or older community.
Townhouse Details
Home Type
- Townhome
Est. Annual Taxes
- $9,366
Year Built
- Built in 1999
HOA Fees
- $192 Monthly HOA Fees
Parking
- 2 Car Garage
- Driveway
- Parking Included in Price
Home Design
- Entry on the 1st floor
- Brick Exterior Construction
- Asphalt Roof
- Concrete Perimeter Foundation
Interior Spaces
- 2,353 Sq Ft Home
- 2-Story Property
- Open Floorplan
- Built-In Features
- Ceiling Fan
- Skylights
- Fireplace With Gas Starter
- Window Treatments
- Entrance Foyer
- Living Room with Fireplace
- Dining Room
- Home Office
- Heated Sun or Florida Room
- Lower Floor Utility Room
Kitchen
- Range
- Microwave
- Dishwasher
Flooring
- Wood
- Carpet
Bedrooms and Bathrooms
- 3 Bedrooms
- 5 Potential Bedrooms
- Main Floor Bedroom
- Walk-In Closet
- Bathroom on Main Level
- 4 Full Bathrooms
- Soaking Tub
Laundry
- Laundry Room
- Dryer
- Washer
Basement
- Basement Fills Entire Space Under The House
- Sump Pump
- Finished Basement Bathroom
Home Security
Utilities
- Central Air
- Heating System Uses Natural Gas
- Gas Water Heater
- Water Softener is Owned
Additional Features
- Patio
- Lot Dimensions are 40.70x75
Community Details
Overview
- Association fees include insurance, exterior maintenance, lawn care, snow removal
- 3 Units
- Jim Buck Association, Phone Number (815) 748-0380
- Grandview Townhouses Subdivision
- Property managed by Grandview Homes II HOA
Pet Policy
- Pets up to 100 lbs
- Dogs and Cats Allowed
Security
- Carbon Monoxide Detectors
Map
Home Values in the Area
Average Home Value in this Area
Tax History
| Year | Tax Paid | Tax Assessment Tax Assessment Total Assessment is a certain percentage of the fair market value that is determined by local assessors to be the total taxable value of land and additions on the property. | Land | Improvement |
|---|---|---|---|---|
| 2024 | $8,144 | $114,251 | $8,340 | $105,911 |
| 2023 | $8,144 | $102,190 | $7,802 | $94,388 |
| 2022 | $8,092 | $97,528 | $7,446 | $90,082 |
| 2021 | $7,795 | $92,857 | $7,089 | $85,768 |
| 2020 | $7,618 | $89,960 | $6,868 | $83,092 |
| 2019 | $7,316 | $86,185 | $6,580 | $79,605 |
| 2018 | $6,408 | $75,687 | $6,223 | $69,464 |
| 2017 | $6,166 | $72,055 | $5,924 | $66,131 |
| 2016 | $5,884 | $67,721 | $5,568 | $62,153 |
| 2015 | -- | $63,594 | $5,229 | $58,365 |
| 2014 | -- | $61,207 | $5,033 | $56,174 |
| 2013 | -- | $63,427 | $5,216 | $58,211 |
Property History
| Date | Event | Price | Change | Sq Ft Price |
|---|---|---|---|---|
| 07/15/2025 07/15/25 | Price Changed | $398,000 | -1.7% | $169 / Sq Ft |
| 06/16/2025 06/16/25 | Price Changed | $405,000 | -1.2% | $172 / Sq Ft |
| 05/19/2025 05/19/25 | Price Changed | $410,000 | -3.5% | $174 / Sq Ft |
| 05/09/2025 05/09/25 | Price Changed | $425,000 | -2.3% | $181 / Sq Ft |
| 04/20/2025 04/20/25 | For Sale | $435,000 | -- | $185 / Sq Ft |
Source: Midwest Real Estate Data (MRED)
MLS Number: 12222625
APN: 09-06-402-008
- 1450 Adrienne Cir
- 1123 Milan Dr N
- 1329 Foxbend Dr
- 1331 Yorkshire Dr N
- Lot 4 W Prairie Dr
- Lot 13 Thornwood Dr
- Lot 31 Aster Rd
- 965 Constance Ln Unit B
- 966 Constance Ln
- 1729 Raintree Ct Unit 92
- 1715 Cedarbrook Ct Unit 24
- Lots 1 & 2 Dekalb Ave
- Lot 49 Peace Rd
- NW Corner of Ward & Peace Rd
- 2113 Waterbury Ln W
- Lot 7 Aberdeen Ct
- Lot 104 Aberdeen Ct
- 1018 Dekalb Ave
- Lots 700-900 Ridge Dr
- 660 South Ave
- 1731 Cedarbrook Ct Unit 14
- 1622 Oak Ln
- 1706 Willow St
- 711 S Main St
- 2675 Sycamore Rd
- 208 W Sycamore St Unit 3B
- 1424 Sandcastle Dr
- 1600 N 14th St
- 230 Mcmillan Ct
- 911 N 9th St
- 1015 Market St
- 1015 Market St
- 1015 Market St
- 1015 Market St
- 807 Ridge Dr
- 688 Fox Hollow
- 808 Ridge Dr
- 809 Edgebrook Dr
- 408 Oak St
- 220 College Ave Unit 2
