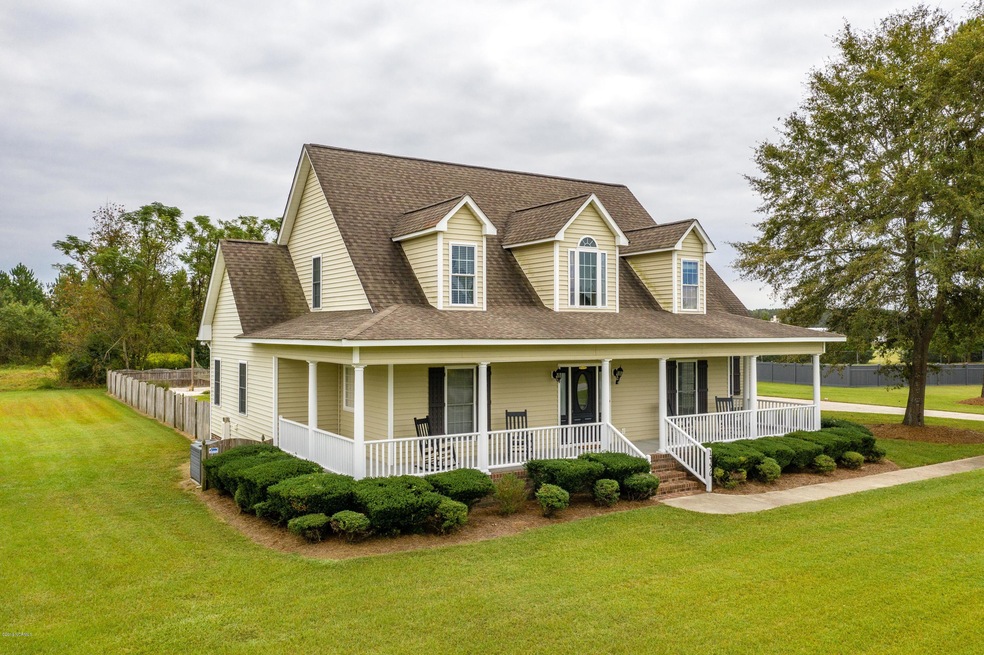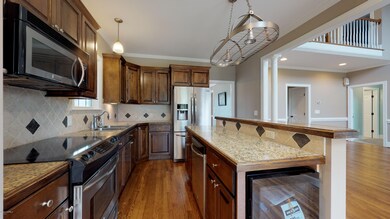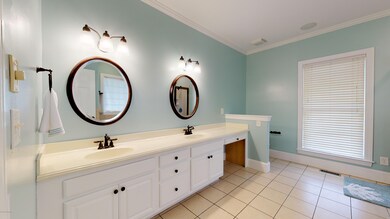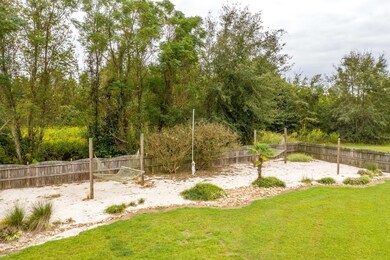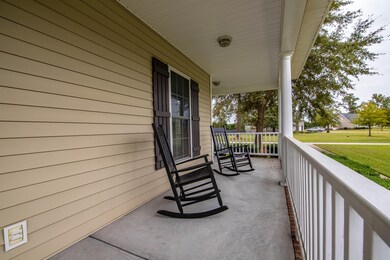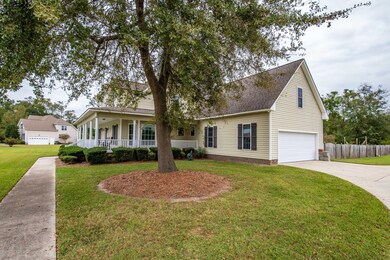
Estimated Value: $364,125 - $471,000
Highlights
- 0.93 Acre Lot
- Main Floor Primary Bedroom
- Bonus Room
- Vaulted Ceiling
- 1 Fireplace
- No HOA
About This Home
As of December 2019Under 30 minute commute to both Vidant Medical Center and ECU in a gorgeous subdivision with spacious lots!! Enjoy the beautiful views from the wrap around rocking chair front porch of this immaculate, very well maintained farmhouse style home! Situated on almost a full acre of land with a backyard palm tree oasis. First floor master suite with tray ceiling and spacious updated master bath. So many features...bonus room over garage, new carpet, refinished hardwoods, and freshly painted. Your dream home awaits!
Last Agent to Sell the Property
Keller Williams Realty Points East License #263205 Listed on: 10/04/2019

Last Buyer's Agent
Felecia Langley
REALTY WORLD LEVER & RUSSELL REAL ESTATE License #200038
Home Details
Home Type
- Single Family
Est. Annual Taxes
- $2,648
Year Built
- Built in 2003
Lot Details
- 0.93 Acre Lot
- Wood Fence
- Property is zoned SFR CONSTR
Parking
- 2 Car Attached Garage
Home Design
- Wood Frame Construction
- Shingle Roof
- Vinyl Siding
- Stick Built Home
Interior Spaces
- 2,476 Sq Ft Home
- 2-Story Property
- Tray Ceiling
- Vaulted Ceiling
- Ceiling Fan
- 1 Fireplace
- Thermal Windows
- Blinds
- Formal Dining Room
- Bonus Room
- Crawl Space
- Pull Down Stairs to Attic
Kitchen
- Stove
- Built-In Microwave
- Dishwasher
Flooring
- Carpet
- Tile
- Vinyl Plank
Bedrooms and Bathrooms
- 3 Bedrooms
- Primary Bedroom on Main
Laundry
- Laundry Room
- Washer and Dryer Hookup
Eco-Friendly Details
- Energy-Efficient Doors
Outdoor Features
- Patio
- Porch
Utilities
- Central Air
- Heat Pump System
- Heating System Uses Gas
- Gas Tank Leased
- Tankless Water Heater
- Fuel Tank
- On Site Septic
- Septic Tank
Community Details
- No Home Owners Association
- Hunters Run Subdivision
Listing and Financial Details
- Assessor Parcel Number 67407
Ownership History
Purchase Details
Purchase Details
Home Financials for this Owner
Home Financials are based on the most recent Mortgage that was taken out on this home.Similar Homes in Ayden, NC
Home Values in the Area
Average Home Value in this Area
Purchase History
| Date | Buyer | Sale Price | Title Company |
|---|---|---|---|
| Hughes Melissa S | -- | None Available | |
| Hughes Johnathan R | $260,000 | None Available |
Mortgage History
| Date | Status | Borrower | Loan Amount |
|---|---|---|---|
| Open | Swink Jacob L | $220,800 | |
| Closed | Hughes Melissa S | $52,000 | |
| Closed | Hughes Johnathan R | $208,000 |
Property History
| Date | Event | Price | Change | Sq Ft Price |
|---|---|---|---|---|
| 12/18/2019 12/18/19 | Sold | $276,000 | -4.8% | $111 / Sq Ft |
| 11/02/2019 11/02/19 | Pending | -- | -- | -- |
| 10/04/2019 10/04/19 | For Sale | $290,000 | -- | $117 / Sq Ft |
Tax History Compared to Growth
Tax History
| Year | Tax Paid | Tax Assessment Tax Assessment Total Assessment is a certain percentage of the fair market value that is determined by local assessors to be the total taxable value of land and additions on the property. | Land | Improvement |
|---|---|---|---|---|
| 2024 | $2,648 | $352,321 | $45,000 | $307,321 |
| 2023 | $2,354 | $266,139 | $35,000 | $231,139 |
| 2022 | $2,342 | $266,139 | $35,000 | $231,139 |
| 2021 | $2,331 | $266,139 | $35,000 | $231,139 |
| 2020 | $2,310 | $266,139 | $35,000 | $231,139 |
| 2019 | $2,221 | $249,304 | $35,000 | $214,304 |
| 2018 | $2,130 | $249,304 | $35,000 | $214,304 |
| 2017 | $2,111 | $249,304 | $35,000 | $214,304 |
| 2016 | $1,983 | $249,304 | $35,000 | $214,304 |
| 2015 | $1,983 | $246,588 | $35,000 | $211,588 |
| 2014 | $1,983 | $246,588 | $35,000 | $211,588 |
Agents Affiliated with this Home
-
Tami Brock

Seller's Agent in 2019
Tami Brock
Keller Williams Realty Points East
(252) 367-0268
9 in this area
175 Total Sales
-
F
Buyer's Agent in 2019
Felecia Langley
REALTY WORLD LEVER & RUSSELL REAL ESTATE
(252) 347-4056
17 in this area
298 Total Sales
Map
Source: Hive MLS
MLS Number: 100187284
APN: 067407
- 46 Fox Hollow Dr
- 1554 Nc 102 E
- 1086 Queensland Ln
- 1145 Queensland Ln
- 1161 Queensland Ln
- 1092 Queensland Ln
- 1102 Queensland Ln
- 1097 Queensland Ln
- 3808 Denver Ln
- 3814 Denver Ln
- 3818 Denver Ln
- 1120 Queensland Ln
- 1034 Powers
- 1018 Powers
- 4009 Swift Creek
- 4096 Swift Creek Run
- 1071 Montevallo Ln
- 1056 Montevallo Ln
- 1034 Seven Iron Dr
- 2094 Harris Ridge Rd
- 1456 Canter Way
- 0, Lot 11 Canter Way
- 1444 Canter Way
- 1447 Canter Way
- 1468 Canter Way
- 1469 Canter Way
- 1432 Canter Way
- 1427 Canter Way
- 1338 Fox Hollow Dr
- 1372 Fox Hollow Dr
- 1326 Fox Hollow Dr
- 1422 Canter Way
- 3729 Emma Cannon Rd
- 1411 Canter Way
- 1503 Huntmaster Ct
- 1355 Fox Hollow Dr
- 1407 Fox Hollow Dr
- 000 Fox Hollow Dr
- 1439 Fox Hollow Dr
- 00 Fox Hollow Dr
