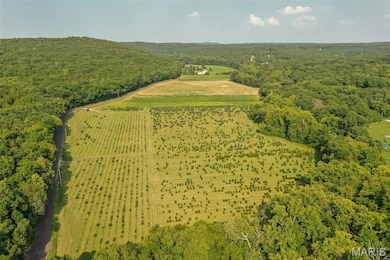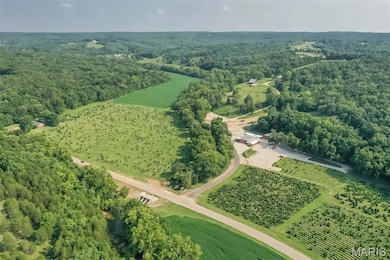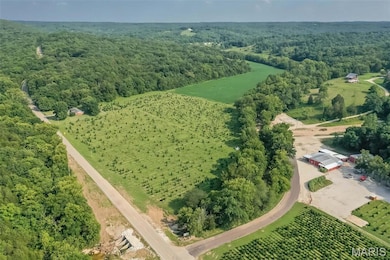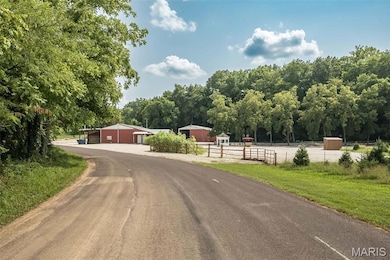14560 Dry Fork Rd Festus, MO 63028
Estimated payment $11,906/month
Highlights
- Additional Residence on Property
- Home fronts a pond
- 150 Acre Lot
- Barn
- Pond View
- Open Floorplan
About This Home
Follow Meert Tree Farm" on Facebook! MeertTreeFarm.com Real Estate $2,200,000 Business $750,000 Including Inventory Spanning nearly 150 acres, this thriving family-owned Christmas Tree Farm has been a cherished landmark since the 1970s. Beyond its well-established seasonal business, which also includes pumpkins and sunflowers, the property offers immense potential for expansion, land development, or complementary enterprises. The existing infrastructure supports current operations and can easily accommodate growth or new ventures. On-site buildings are well-suited for hosting large events, taking advantage of the property's naturally stunning landscape. Several income-producing homes add to the investment appeal. An ideal opportunity for developers or an experienced nursery/landscaping business seeking a unique and profitable setting. Key Features: • Event Hosting Potential: The combination of scenic landscapes and well-equipped facilities makes this property perfect for hosting large events, such as weddings or corporate gatherings. • Income-Generating Residences: Multiple homes on the property provide additional revenue streams, appealing to investors seeking diversified income opportunities. • Water Access: The property includes water features, enhancing its natural beauty and providing potential for various uses. • Versatile Barn: A spacious barn currently serves as a retail space, equipped with a complete kitchen and bathrooms, making it ideal for events or business operations. This property presents a rare opportunity to own a multifaceted estate with established income and significant growth potential. Whether you're a developer, event planner, or nursery professional, this farm offers the versatility to meet a variety of business objectives.
Property Details
Property Type
- Other
Est. Annual Taxes
- $4,417
Year Built
- Built in 1995
Lot Details
- 150 Acre Lot
- Home fronts a pond
- Property fronts a state road
- Lot Has A Rolling Slope
- Front Yard Sprinklers
- Partially Wooded Lot
Parking
- 9 Car Attached Garage
- Workshop in Garage
- Parking Accessed On Kitchen Level
- Garage Door Opener
- Driveway
- Additional Parking
Home Design
- Traditional Architecture
- Farm
- Vinyl Siding
- Log Siding
- Concrete Perimeter Foundation
Interior Spaces
- 5,625 Sq Ft Home
- 1.5-Story Property
- Open Floorplan
- Cathedral Ceiling
- Ceiling Fan
- Insulated Windows
- Family Room with Fireplace
- Great Room with Fireplace
- Breakfast Room
- Dining Room
- Home Office
- Recreation Room
- Bonus Room
- Workshop
- Sun or Florida Room
- Home Gym
- Pond Views
Kitchen
- Eat-In Kitchen
- Walk-In Pantry
- Built-In Electric Oven
- Electric Cooktop
- Dishwasher
- Disposal
Flooring
- Wood
- Carpet
- Laminate
- Concrete
- Ceramic Tile
Bedrooms and Bathrooms
- 5 Bedrooms
- Primary Bedroom on Main
- Walk-In Closet
Laundry
- Laundry Room
- Laundry on main level
- Sink Near Laundry
- Washer and Electric Dryer Hookup
Unfinished Basement
- Walk-Out Basement
- Sump Pump
- Rough-In Basement Bathroom
Outdoor Features
- Pond
- Deck
- Covered Patio or Porch
- Separate Outdoor Workshop
- Shed
Additional Homes
- Additional Residence on Property
- Residence on Property
Schools
- Athena Elem. Elementary School
- Desoto Jr. High Middle School
- Desoto Sr. High School
Farming
- Barn
- Farm
Utilities
- Two cooling system units
- Forced Air Zoned Heating and Cooling System
- Propane
- Well
Community Details
- Bike Room
Listing and Financial Details
- Assessor Parcel Number 22-4.0-17.0-0-000-014
Map
Home Values in the Area
Average Home Value in this Area
Tax History
| Year | Tax Paid | Tax Assessment Tax Assessment Total Assessment is a certain percentage of the fair market value that is determined by local assessors to be the total taxable value of land and additions on the property. | Land | Improvement |
|---|---|---|---|---|
| 2025 | $4,410 | $74,600 | $2,200 | $72,400 |
| 2024 | $4,410 | $69,000 | $2,200 | $66,800 |
| 2023 | $4,410 | $69,000 | $2,200 | $66,800 |
| 2022 | $4,411 | $69,000 | $2,200 | $66,800 |
| 2021 | $4,417 | $69,000 | $2,200 | $66,800 |
| 2020 | $4,064 | $61,400 | $1,900 | $59,500 |
| 2019 | $4,063 | $61,400 | $1,900 | $59,500 |
| 2018 | $4,056 | $61,400 | $1,900 | $59,500 |
| 2017 | $3,842 | $61,400 | $1,900 | $59,500 |
| 2016 | $3,511 | $56,306 | $1,906 | $54,400 |
| 2015 | $3,315 | $56,306 | $1,906 | $54,400 |
| 2013 | $3,315 | $54,000 | $1,900 | $52,100 |
Property History
| Date | Event | Price | List to Sale | Price per Sq Ft |
|---|---|---|---|---|
| 08/20/2025 08/20/25 | For Sale | $2,200,000 | -- | $391 / Sq Ft |
Purchase History
| Date | Type | Sale Price | Title Company |
|---|---|---|---|
| Interfamily Deed Transfer | -- | None Available |
Source: MARIS MLS
MLS Number: MIS25057394
APN: 22-4.0-17.0-0-000-014
- 2150 Rock Bluff Hill
- 6803 Heather Rd
- 0 State Route Dd Unit MAR25027340
- 3285 Brook Stone Rd
- 3 Southwoods Dr
- 2268 Reising Rd
- 0 Lobo Dr Lot 3
- 0 Unknown Unit MIS25062432
- 1517 Louisiana Dr
- 6252 Charter Church Rd
- 107 Morgan Lake Rd
- 1509 Buck View
- 2540 Pfinister School Rd
- 12790 Carla Ln
- 12720 Oakbriar Meadows Ln
- 1037 Wild Raven Rd
- 1800 Burley Rd
- 2381 Rock N Horse Dr S
- 0 Zeus Place
- 406 Huntington Trails Dr
- 6476 Hackberry Dr
- 401 Legion Way
- 728 American Legion Dr
- 133 Dublin Ln Unit 133
- 124 Twin City Dr
- 224 Mississippi Ave
- 506 N 5th St Unit 506
- 508 N 5th St Unit 508 N 5th
- 913 Summit St Unit 1
- 852 Vine St
- 1094 Eagle Nest Dr
- 1923 Missouri Ave
- 104 Riverport Dr
- 10 Concord Dr
- 2303 Pond Ct
- 105 Riverview Heights
- 1 Holding Ln Unit I
- 2335 Main St
- 436 Cedarview Ct Unit 436
- 321 Cedarview Ct







