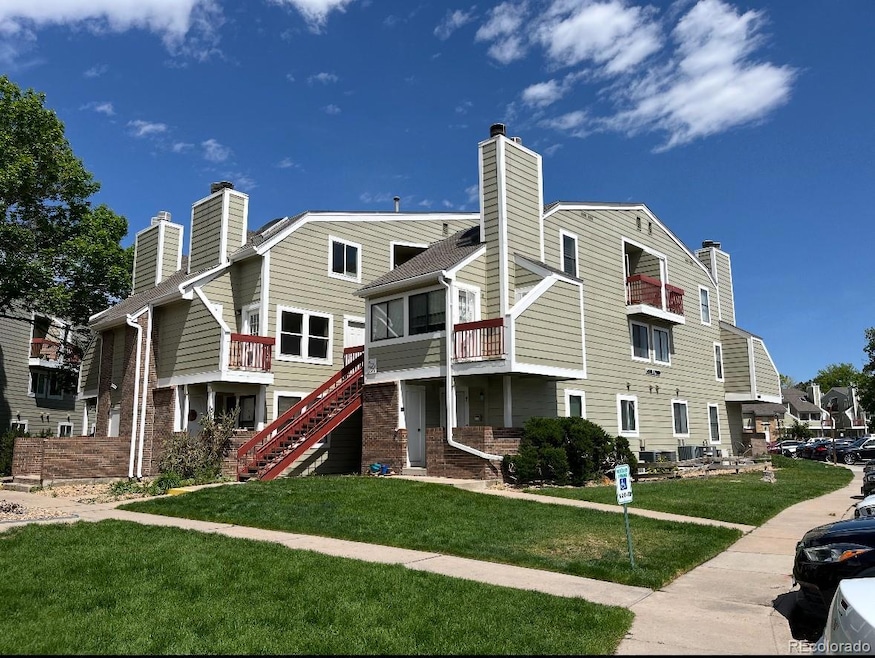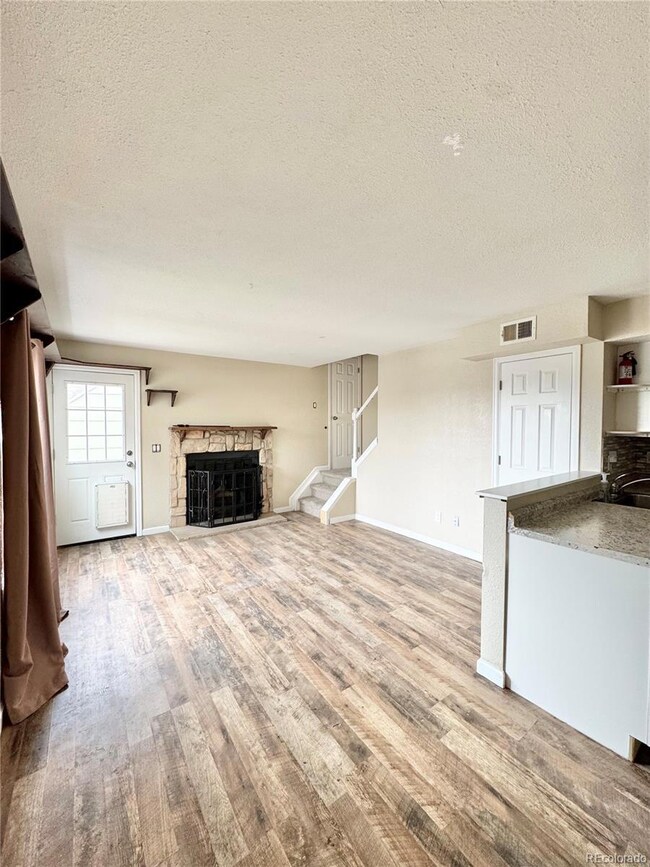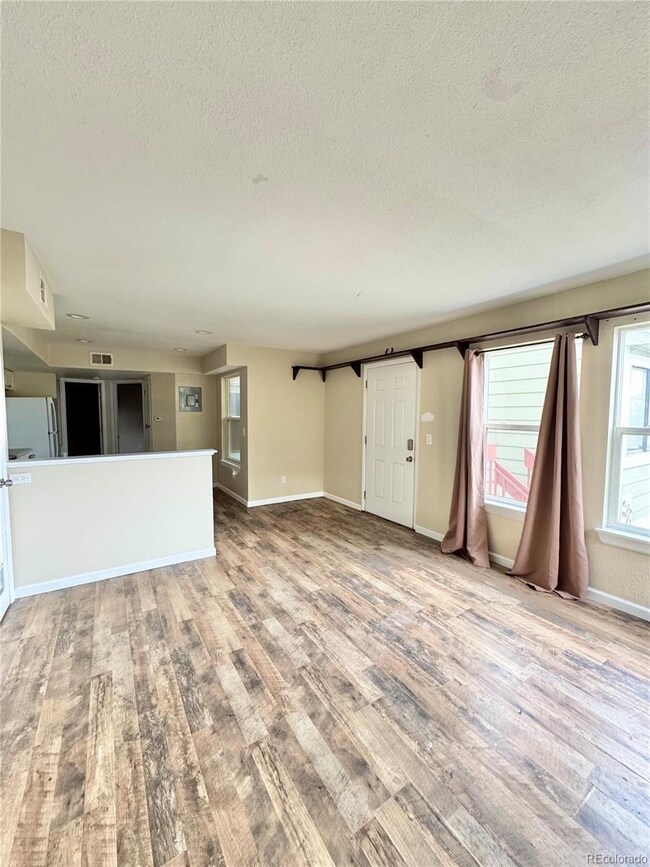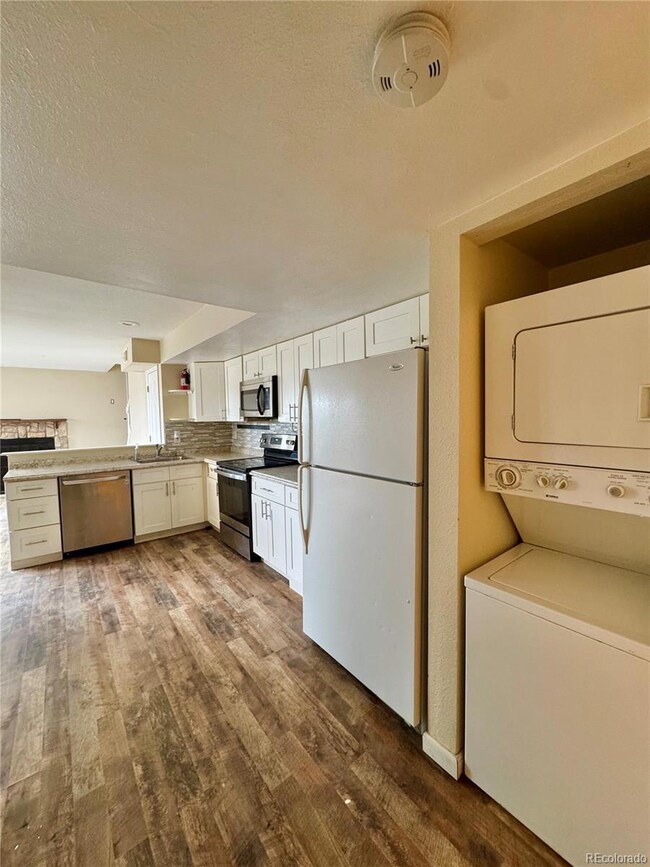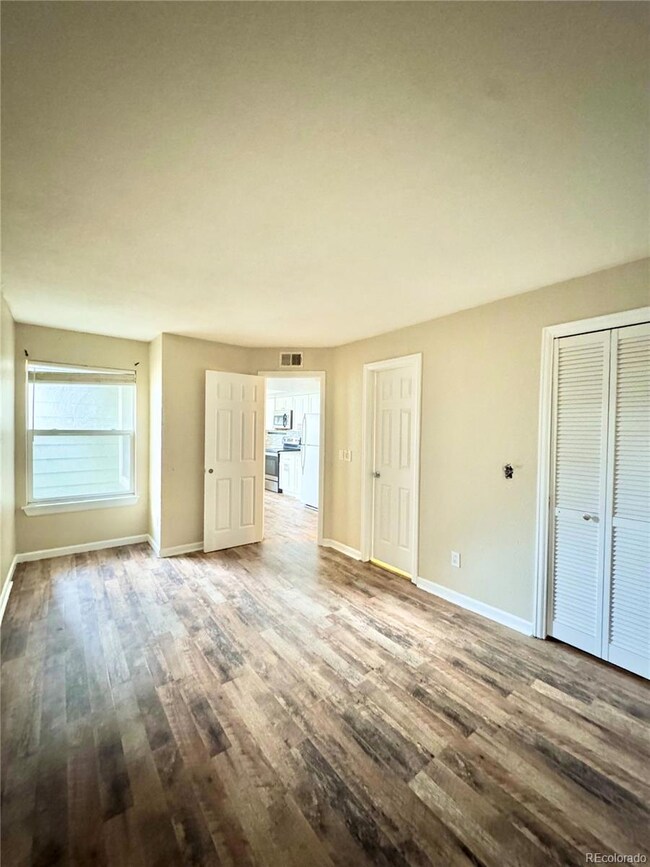14561 E Ford Place Unit 13 Aurora, CO 80012
City Center NeighborhoodHighlights
- Clubhouse
- Community Pool
- Eat-In Kitchen
- 1 Fireplace
- Balcony
- Walk-In Closet
About This Home
Don't Miss This Charming 2-Bed, 1-Bath Condo! This spacious and inviting condo features a large kitchen and an open-concept main level, ideal for comfortable living and entertaining. Cozy up during Colorado’s chilly winters by the wood-burning fireplace, and enjoy an abundance of natural sunlight streaming through the windows. Conveniently located near light rail and I-225, this central location offers easy access to shopping, dining, and more. Schedule a showing today—this one won’t last!
Last Listed By
Blue Ribbon Brokers, LLC Brokerage Email: blueribbonbeth@comcast.net,720-353-7015 License #040005513 Listed on: 05/29/2025
Condo Details
Home Type
- Condominium
Est. Annual Taxes
- $1,242
Year Built
- Built in 1983
Lot Details
- Two or More Common Walls
- South Facing Home
Parking
- 2 Parking Spaces
Interior Spaces
- 933 Sq Ft Home
- 2-Story Property
- Ceiling Fan
- 1 Fireplace
- Living Room
Kitchen
- Eat-In Kitchen
- Oven
- Microwave
- Dishwasher
- Disposal
Flooring
- Carpet
- Laminate
- Tile
Bedrooms and Bathrooms
- Walk-In Closet
- 1 Full Bathroom
Laundry
- Laundry closet
- Dryer
- Washer
Outdoor Features
- Balcony
Schools
- Tollgate Elementary School
- Aurora Hills Middle School
- Gateway High School
Utilities
- Forced Air Heating and Cooling System
- Heating System Uses Natural Gas
Listing and Financial Details
- Security Deposit $1,850
- Property Available on 6/1/25
- The owner pays for association fees, exterior maintenance, grounds care, trash collection, water
- 12 Month Lease Term
- $52 Application Fee
Community Details
Overview
- Low-Rise Condominium
- Sable Cove Subdivision
- Community Parking
Amenities
- Clubhouse
Recreation
- Community Pool
Pet Policy
- Pet Deposit $350
- $35 Monthly Pet Rent
- Dogs and Cats Allowed
Map
Source: REcolorado®
MLS Number: 5105485
APN: 1975-18-4-25-073
- 970 S Dawson Way Unit 9
- 970 S Dawson Way Unit 15
- 970 S Dawson Way Unit 10
- 909 S Dawson Way Unit 2
- 909 S Dawson Way Unit 19
- 962 S Dearborn Way Unit 19
- 932 S Dearborn Way Unit 8
- 919 S Dawson Way Unit 17
- 919 S Dawson Way Unit 7
- 912 S Dearborn Way Unit 3
- 992 S Dearborn Way Unit 20
- 992 S Dearborn Way Unit 7
- 14720 E Kentucky Dr Unit 611
- 14720 E Kentucky Dr Unit 625
- 14720 E Kentucky Dr Unit 622
- 14720 E Kentucky Dr Unit 612
- 14720 E Kentucky Dr Unit 624
- 14760 E Kentucky Dr Unit 312
- 14701 E Tennessee Dr Unit 132
- 14700 E Kentucky Dr Unit 524
