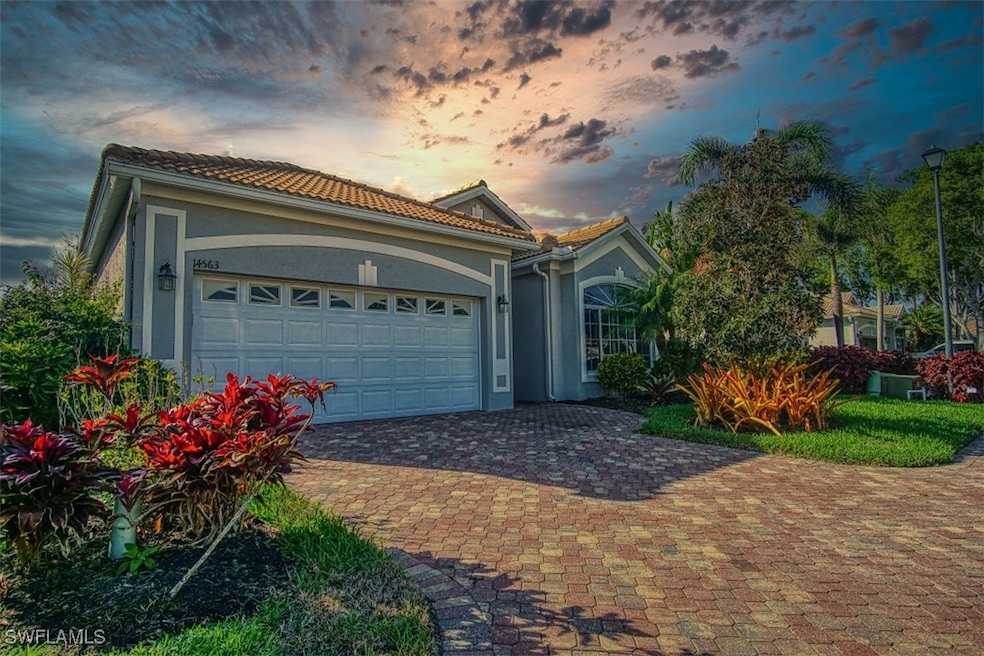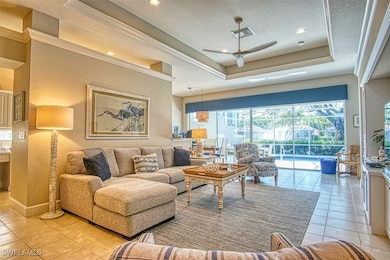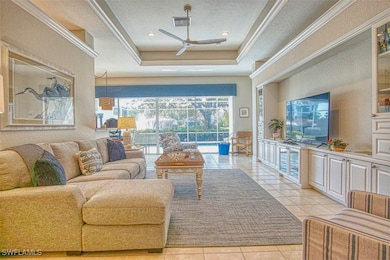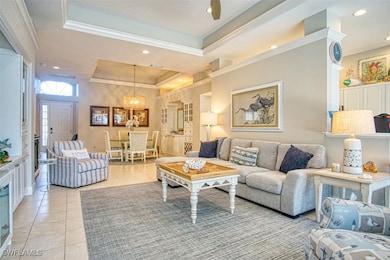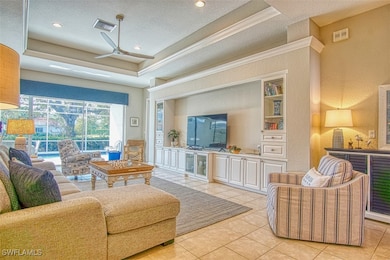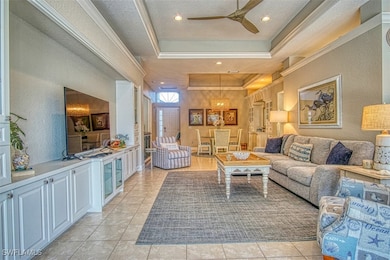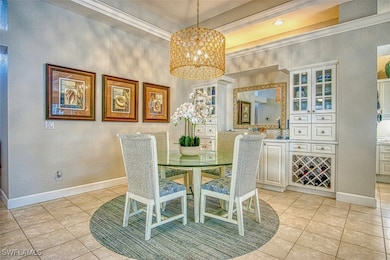14563 Juniper Point Ln Naples, FL 34110
Coastal North Naples NeighborhoodEstimated payment $5,272/month
Highlights
- Lake Front
- Fitness Center
- Gated Community
- Naples Park Elementary School Rated A-
- Concrete Pool
- Clubhouse
About This Home
Enjoy spectacular sunsets either at a top-rated beach just 6 minutes away or in the privacy of your own pool and spa overlooking a beautiful lake with a water fountain in your new home. Nestled in a quiet gated community of only 97 homes, it offers a very desirable location with its convenience to most everything. Being offered fully furnished (with some new furniture), this 3 bedroom, 2 bathroom, 2 car garage home, with just under 2000 SF of air-conditioned space, is ready for its new owner to sit back and enjoy. Newer features include a tile roof, paint on the interior and exterior, an HVAC system, luxury vinyl flooring in guest bedroom, kitchen appliances, and a washer and dryer. Custom upgrades abound with built-in cabinetry in the dining and living rooms, mill work including door casings, baseboards and crown molding, plantation shutters, and a walk-in bath tub. The home lives comfortably with volume ceilings, tray ceilings in dining and living room, tile floors in the main living area, wood floors in two bedrooms, and a wall of sliding doors in the main living area with pool and lake views. The third bedroom has large pocket doors and is the perfect flex space for a study, den, media room, etc. The outside living area within the screen enclosure is so inviting with its mature Oak tree creating dramatic lighting effects over the custom swimming pool, and elevated spa with a waterfall. The reasonable community fees include professional management, a gated community with a clubhouse, exercise room, community pool and spa, land maintenance, internet, and cable service.
Listing Agent
Mark Leone
Downing Frye Realty Inc. License #249516246 Listed on: 11/02/2025

Home Details
Home Type
- Single Family
Est. Annual Taxes
- $6,143
Year Built
- Built in 1999
Lot Details
- 6,534 Sq Ft Lot
- Lot Dimensions are 50 x 131 x 50 x 127
- Lake Front
- Property fronts a private road
- Cul-De-Sac
- Home has East and West Exposure
- Rectangular Lot
- Sprinkler System
HOA Fees
- $419 Monthly HOA Fees
Parking
- 2 Car Attached Garage
- Garage Door Opener
- Driveway
- Guest Parking
Home Design
- Entry on the 1st floor
- Tile Roof
- Stucco
Interior Spaces
- 1,974 Sq Ft Home
- 1-Story Property
- Furnished
- Built-In Features
- Bar
- Crown Molding
- Coffered Ceiling
- Tray Ceiling
- Ceiling Fan
- Plantation Shutters
- Single Hung Windows
- Arched Windows
- Sliding Windows
- Entrance Foyer
- Great Room
- Formal Dining Room
- Screened Porch
- Lake Views
Kitchen
- Breakfast Area or Nook
- Breakfast Bar
- Range
- Microwave
- Dishwasher
- Kitchen Island
- Disposal
Flooring
- Wood
- Tile
Bedrooms and Bathrooms
- 3 Bedrooms
- Split Bedroom Floorplan
- Closet Cabinetry
- Walk-In Closet
- Maid or Guest Quarters
- 2 Full Bathrooms
- Dual Sinks
- Bathtub
- Separate Shower
Laundry
- Dryer
- Washer
- Laundry Tub
Home Security
- Security Gate
- Fire and Smoke Detector
Pool
- Concrete Pool
- In Ground Pool
- In Ground Spa
- Gunite Spa
Outdoor Features
- Screened Patio
- Outdoor Water Feature
Utilities
- Central Heating and Cooling System
- Underground Utilities
- High Speed Internet
- Cable TV Available
Listing and Financial Details
- Tax Lot 116
- Assessor Parcel Number 35455000662
Community Details
Overview
- Association fees include management, cable TV, internet, irrigation water, legal/accounting, ground maintenance, street lights
- Association Phone (239) 649-5526
- Glen Eden Subdivision
Recreation
- Fitness Center
- Community Pool
- Community Spa
Additional Features
- Clubhouse
- Gated Community
Map
Home Values in the Area
Average Home Value in this Area
Tax History
| Year | Tax Paid | Tax Assessment Tax Assessment Total Assessment is a certain percentage of the fair market value that is determined by local assessors to be the total taxable value of land and additions on the property. | Land | Improvement |
|---|---|---|---|---|
| 2025 | $6,143 | $635,018 | $374,861 | $260,157 |
| 2024 | $5,706 | $615,152 | $306,136 | $309,016 |
| 2023 | $5,706 | $519,875 | -- | -- |
| 2022 | $5,547 | $472,614 | $0 | $0 |
| 2021 | $4,936 | $429,649 | $0 | $0 |
| 2020 | $4,444 | $390,590 | $137,764 | $252,826 |
| 2019 | $4,595 | $401,966 | $158,129 | $243,837 |
| 2018 | $4,774 | $419,548 | $185,922 | $233,626 |
| 2017 | $4,804 | $419,393 | $184,005 | $235,388 |
| 2016 | $4,824 | $423,020 | $0 | $0 |
| 2015 | $3,395 | $326,449 | $0 | $0 |
| 2014 | $3,397 | $273,358 | $0 | $0 |
Property History
| Date | Event | Price | List to Sale | Price per Sq Ft | Prior Sale |
|---|---|---|---|---|---|
| 02/11/2026 02/11/26 | Pending | -- | -- | -- | |
| 11/02/2025 11/02/25 | For Sale | $830,000 | +67.7% | $420 / Sq Ft | |
| 04/08/2015 04/08/15 | Sold | $495,000 | -6.4% | $251 / Sq Ft | View Prior Sale |
| 03/24/2015 03/24/15 | Pending | -- | -- | -- | |
| 12/12/2014 12/12/14 | For Sale | $529,000 | -- | $268 / Sq Ft |
Purchase History
| Date | Type | Sale Price | Title Company |
|---|---|---|---|
| Warranty Deed | $500,000 | Premier Reputation Title | |
| Warranty Deed | $500,000 | Premier Reputation Title | |
| Warranty Deed | $495,000 | Premier Land Title Llc | |
| Deed | $98,000 | -- | |
| Deed | $277,700 | -- |
Mortgage History
| Date | Status | Loan Amount | Loan Type |
|---|---|---|---|
| Previous Owner | $200,000 | Purchase Money Mortgage |
Source: Florida Gulf Coast Multiple Listing Service
MLS Number: 225077913
APN: 35455000662
- 14577 Juniper Point Ln
- 14607 Glen Eden Dr
- 14595 Glen Eden Dr
- 13955 Old Coast Rd Unit 804
- 13955 Old Coast Rd Unit 906
- 13955 Old Coast Rd Unit PH05
- 13955 Old Coast Rd Unit 501
- 606 Arbor Lake Dr Unit 6-104
- 14797 Glen Eden Dr
- 521 Lake Louise Ct Unit 103
- 521 Lake Louise Cir Unit 103
- 700 Arbor Lake Dr Unit 7-101
- 405 Arbor Lake Dr Unit 4-103
- 501 Lake Louise Cir Unit 204
- 529 Lake Louise Cir Unit 101
- 401 Arbor Lake Dr Unit 4-101
- 544 Retreat Dr Unit 101
- 303 Arbor Lake Dr Unit 3-102
- 301 Arbor Lake Dr Unit 3-101
- 576 Retreat Dr Unit 201
