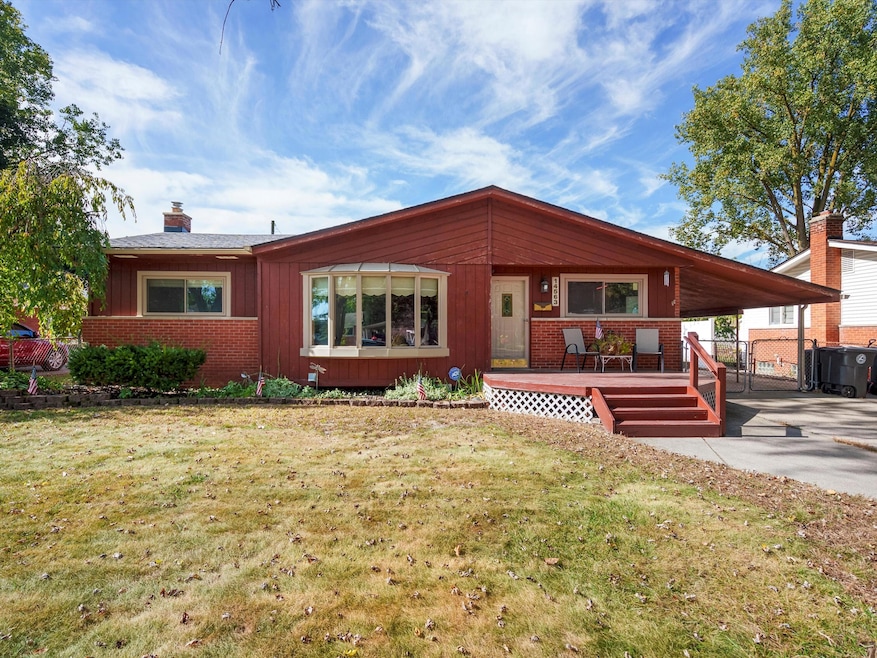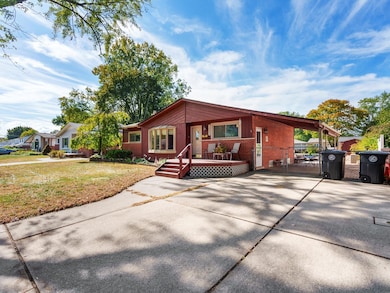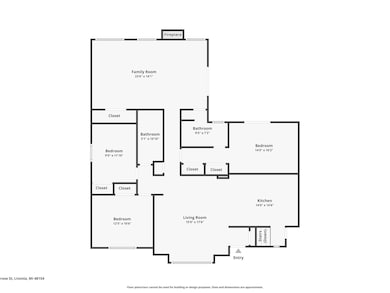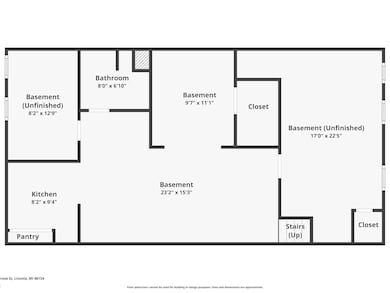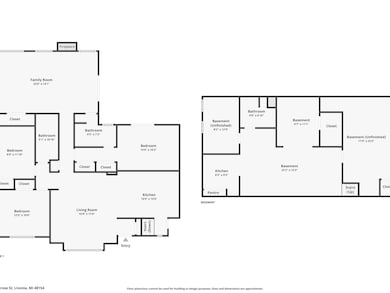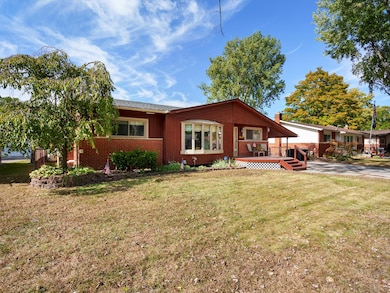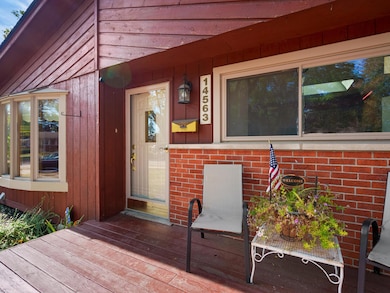
14563 Melrose St Livonia, MI 48154
Estimated payment $2,022/month
Highlights
- Hot Property
- In Ground Pool
- Vaulted Ceiling
- Kennedy Elementary School Rated A-
- Deck
- Wood Flooring
About This Home
Welcome home to this beautiful brick ranch featuring an inviting open floor plan and a large, functional kitchen perfect for entertaining. The primary bedroom offers private access to the fenced backyard, creating a quiet retreat with direct outdoor enjoyment. Inside, you'll find mostly updated windows, a newer hot water tank, and generously sized bedrooms. The finished basement expands your living space with a full bathroom and a second kitchen—ideal for guests or extended family. Enjoy outdoor living with large decks on both the front and back of the home, plus the rare bonus of an inground pool, providing relaxation and recreation.
Home Details
Home Type
- Single Family
Est. Annual Taxes
- $6,339
Year Built
- Built in 1957
Lot Details
- 8,712 Sq Ft Lot
- Lot Dimensions are 64x135x62x135
- Privacy Fence
- Back Yard Fenced
Home Design
- Brick Exterior Construction
- Shingle Roof
Interior Spaces
- 1-Story Property
- Vaulted Ceiling
- Ceiling Fan
- Skylights
- Bay Window
- Window Screens
- Family Room with Fireplace
- Dining Room
- Attic Fan
- Home Security System
Kitchen
- Oven
- Range
- Microwave
- Dishwasher
- Trash Compactor
- Disposal
Flooring
- Wood
- Linoleum
- Vinyl
Bedrooms and Bathrooms
- 3 Main Level Bedrooms
- 3 Full Bathrooms
Laundry
- Laundry on main level
- Dryer
- Washer
Finished Basement
- Basement Fills Entire Space Under The House
- Laundry in Basement
- Crawl Space
Parking
- Attached Garage
- Carport
Outdoor Features
- In Ground Pool
- Deck
- Porch
Utilities
- Forced Air Heating and Cooling System
- Heating System Uses Natural Gas
- Natural Gas Water Heater
Community Details
- No Home Owners Association
Map
Home Values in the Area
Average Home Value in this Area
Tax History
| Year | Tax Paid | Tax Assessment Tax Assessment Total Assessment is a certain percentage of the fair market value that is determined by local assessors to be the total taxable value of land and additions on the property. | Land | Improvement |
|---|---|---|---|---|
| 2025 | $1,937 | $148,100 | $0 | $0 |
| 2024 | $1,937 | $140,100 | $0 | $0 |
| 2023 | $1,848 | $125,500 | $0 | $0 |
| 2022 | $5,142 | $115,900 | $0 | $0 |
| 2021 | $4,959 | $111,200 | $0 | $0 |
| 2019 | $4,862 | $97,100 | $0 | $0 |
| 2018 | $1,562 | $86,300 | $0 | $0 |
| 2017 | $2,765 | $81,700 | $0 | $0 |
| 2016 | $2,907 | $81,700 | $0 | $0 |
| 2015 | $6,343 | $68,760 | $0 | $0 |
| 2012 | -- | $61,570 | $16,000 | $45,570 |
Property History
| Date | Event | Price | List to Sale | Price per Sq Ft |
|---|---|---|---|---|
| 10/16/2025 10/16/25 | For Sale | $284,900 | -- | $113 / Sq Ft |
Purchase History
| Date | Type | Sale Price | Title Company |
|---|---|---|---|
| Sheriffs Deed | $104,800 | None Available |
About the Listing Agent

As a licensed Realtor, Randi walks clients through each step of the home buying or selling process so they not only understand the system but can make educated decisions. Through in-person meetings, phone, and text conversations, and emails, clients will be fully prepared and ready to handle the buying and selling process. Randi's goal with every client is to provide a smooth transaction from the initial conversation they have to the day they get the keys.
Representing her clients and
Randi's Other Listings
Source: MichRIC
MLS Number: 25052839
APN: 46-085-03-0529-002
- 14677 Auburndale St
- 14327 Arden St
- 32136 Lyndon St
- 31221 Lyndon St
- 31126 Grennada St
- 15040 Berwick St
- 14155 Berwick St
- 14109 Arden St
- 14292 Hubbell St
- 14214 Cranston St
- 14164 Bainbridge St
- 14030 Ingram St
- 14270 Sunset St
- 14154 Hubbell St
- 14879 Fairfield St
- 15075 Hubbard St Unit 5
- 30831 Lyndon St
- 15345 Bainbridge St
- 32651 5 Mile Rd Unit 15
- 14127 Hillcrest St
- 32725 Barkley St
- 28940 Lancaster St
- 28815 Jamison St
- 14334 Sunbury St
- 16874 Farmington Rd Unit 48
- 14147 Barbara St
- 15935 Foch St
- 15070 Inkster Rd
- 18242 Middlebelt Rd
- 29965 Westfield St
- 29424 Minton St
- 19034 Milburn St
- 26887 Minock Cir
- 18598 Whitby St
- 19276 Merriman Rd
- 19400 Mayfield Ave
- 29200 Dardanella St
- 12036 San Jose
- 28050 Curtis Rd
- 11646 San Jose
