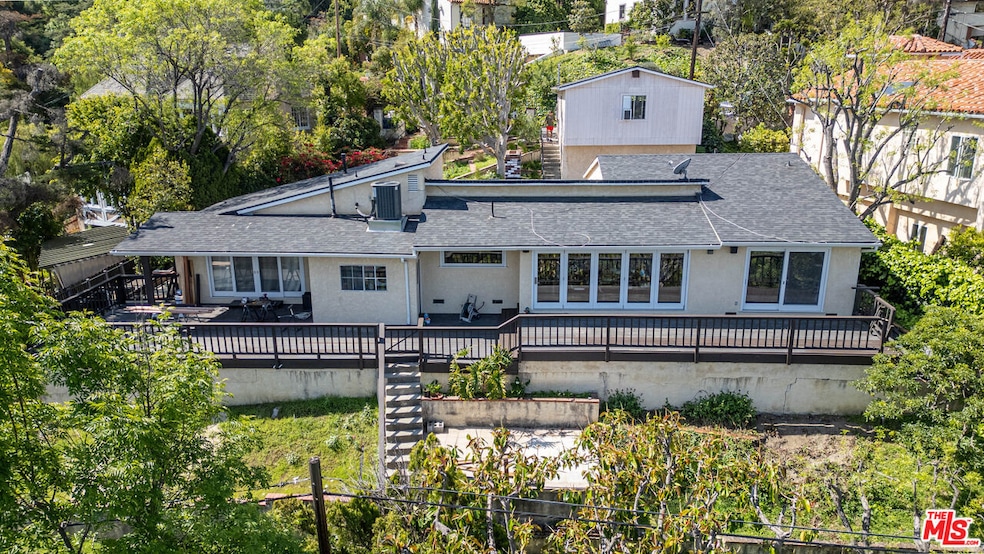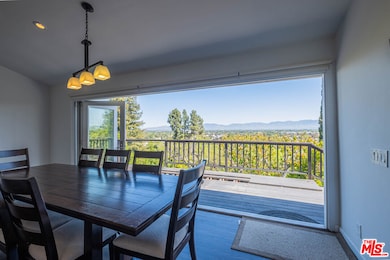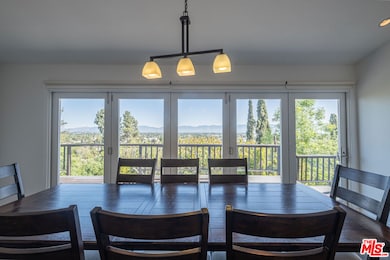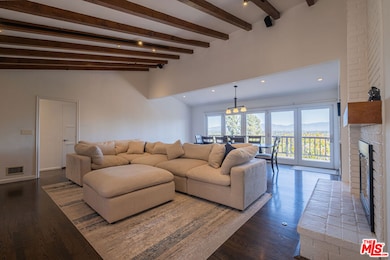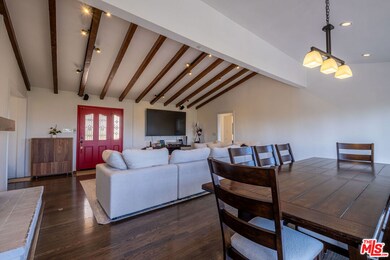14563 Round Valley Dr Sherman Oaks, CA 91403
4
Beds
2
Baths
1,868
Sq Ft
0.26
Acres
Highlights
- In Ground Pool
- Canyon View
- Wood Flooring
- Van Nuys High School Rated A
- Contemporary Architecture
- Living Room with Attached Deck
About This Home
The House is equipped with a reverse osmosis water system.
Home Details
Home Type
- Single Family
Est. Annual Taxes
- $15,547
Year Built
- Built in 1953
Lot Details
- 0.26 Acre Lot
- Lot Dimensions are 102x110
- Fenced Yard
- Hillside Location
- Back and Front Yard
- Property is zoned LAR1
Parking
- 2 Car Garage
- On-Street Parking
Property Views
- Canyon
- Hills
Home Design
- Contemporary Architecture
Interior Spaces
- 1,868 Sq Ft Home
- 1-Story Property
- Living Room with Fireplace
- Living Room with Attached Deck
- Dining Area
- Wood Flooring
Kitchen
- Oven
- Gas Cooktop
- Microwave
- Freezer
- Ice Maker
- Dishwasher
- Disposal
Bedrooms and Bathrooms
- 4 Bedrooms
- 2 Full Bathrooms
Laundry
- Laundry Room
- Dryer
- Washer
Home Security
- Security Lights
- Fire and Smoke Detector
Pool
- In Ground Pool
- Fence Around Pool
Utilities
- Central Heating and Cooling System
- Water Purifier
Community Details
- Pets Allowed
Listing and Financial Details
- Security Deposit $8,095
- Tenant pays for exterior maintenance, gas, electricity, insurance, water, trash collection
- 12 Month Lease Term
- Assessor Parcel Number 2276-038-007
Map
Source: The MLS
MLS Number: 25531325
APN: 2276-038-007
Nearby Homes
- 4141 Knobhill Dr
- 14600 Round Valley Dr
- 4227 Van Nuys Blvd
- 14622 Valley Vista Blvd
- 14506 Benefit St Unit 103
- 14530 Benefit St Unit 205
- 3964 Sumac Dr
- 14521 Benefit St Unit 102
- 14570 Benefit St Unit 202
- 14539 Benefit St Unit 201
- 4323 Van Nuys Blvd
- 3946 Knobhill Dr
- 0 Beverly Glen Blvd
- 14569 Benefit St Unit 102
- 14569 Benefit St Unit 212
- 14332 Dickens St Unit 10
- 14332 Dickens St Unit 20
- 3935 Oakfield Dr
- 3920 Knobhill Dr
- 14600 Dickens St Unit 202
- 14600 Round Valley Dr
- 14614 Round Valley Dr
- 4108 Valley Vista Ct
- 14632 Valley Vista Blvd
- 14430 Benefit St Unit 104
- 14516 Benefit St
- 14619 Valley Vista Blvd
- 14322 Valley Vista Blvd
- 4267 Beverly Glen Blvd Unit 1
- 4246 Levitt Ln
- 4320 Van Nuys Blvd
- 14460 Dickens St Unit Max
- 4323 Van Nuys Blvd Unit 2
- 14440 Dickens St
- 14520 Dickens St Unit 211
- 4303 Cedros Ave Unit 101
- 14572 Dickens St Unit 105
- 3962 Oakfield Dr
- 14308 Dickens St
- 14290 Dickens St Unit 204
