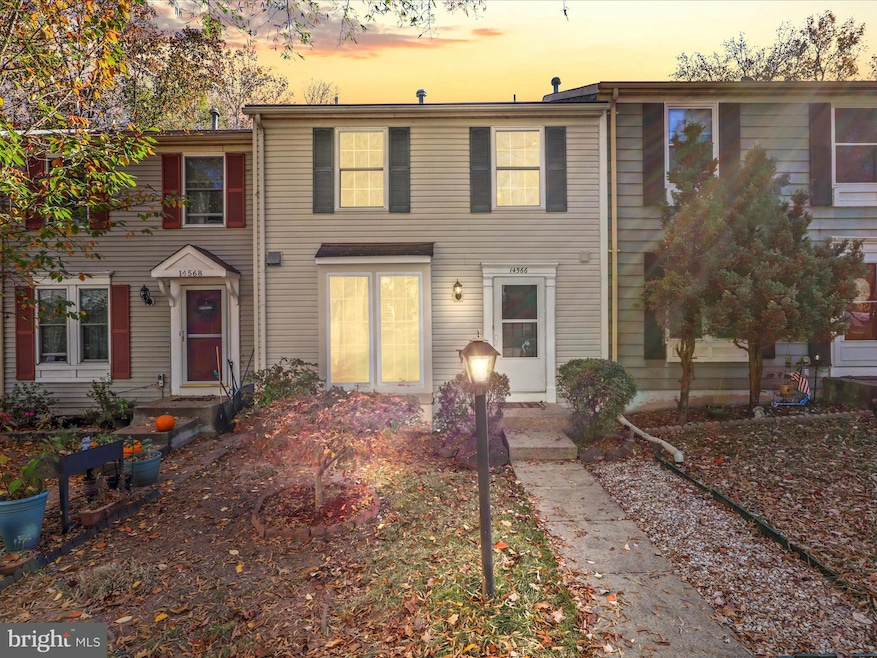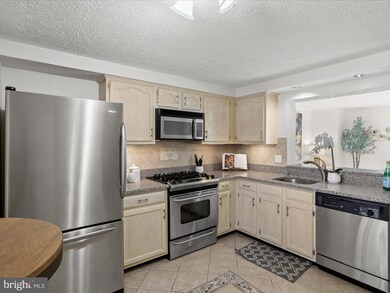
14566 Olde Kent Rd Centreville, VA 20120
Highlights
- View of Trees or Woods
- Colonial Architecture
- Traditional Floor Plan
- Westfield High School Rated A-
- Deck
- Backs to Trees or Woods
About This Home
As of December 2024Welcome Home! This Interior Townhome Featuring 2 Bedrooms & 2.5 Bathrooms with Over 1,384 sq ft of Living Space. The Traditional Floor Plan Creates a Welcoming Atmosphere for Entertaining Family & Friends. The Main Level Hosts a Large Eat in Kitchen with Blonde Wood Cabinets, Stainless Steel Appliances, Tile Flooring, Beautiful Tile Backsplash & Upgraded Counters. The Pass Through Window Looks into the Inviting Living Room. This Living Room/Dining Room Combo has Neutral Paint & Carpeting, as well as Access to the Back Oversized Deck Featuring Trex Flooring. Take in the Beautiful Views of Woods, Nature & Furry Friends as you Enjoy a Nice Meal or Good Book. The Upper Level You will Find 2 Spacious Bedrooms with Upgraded Carpet, Neutral Paint & Good Closet Space. These 2 Rooms Share a Hall Full Bath. The Lower Level Features Tile Flooring, Full Bath, Extra Large Laundry/Storage Room & a Recreation Room with a Wood Burning Fireplace. This is a Great Space for Watching a Movie or Having Fun. When You are Ready to Head Outside, You will Walkout to a Flagstone Patio & Fenced in Backyard. This Home is in Great Condition and Well Taken Care of! It is Perfectly Situated Close to Local Shopping, Dining & Major Commuter Routes, Making Daily Life More Convenient! This Home has It ALL - It Is a Must-See!
Last Agent to Sell the Property
Long & Foster Real Estate, Inc. License #0225099509 Listed on: 11/08/2024

Townhouse Details
Home Type
- Townhome
Est. Annual Taxes
- $4,685
Year Built
- Built in 1983
Lot Details
- 1,500 Sq Ft Lot
- Cul-De-Sac
- Landscaped
- No Through Street
- Backs to Trees or Woods
- Back Yard Fenced
- Property is in good condition
HOA Fees
- $86 Monthly HOA Fees
Home Design
- Colonial Architecture
- Vinyl Siding
- Concrete Perimeter Foundation
Interior Spaces
- Property has 3 Levels
- Traditional Floor Plan
- Ceiling Fan
- Wood Burning Fireplace
- Fireplace Mantel
- Replacement Windows
- Window Treatments
- Sliding Doors
- Family Room Off Kitchen
- Combination Dining and Living Room
- Views of Woods
Kitchen
- Breakfast Area or Nook
- Eat-In Kitchen
- Gas Oven or Range
- Microwave
- Ice Maker
- Dishwasher
- Disposal
Flooring
- Carpet
- Ceramic Tile
Bedrooms and Bathrooms
- 2 Bedrooms
- En-Suite Primary Bedroom
- Bathtub with Shower
Laundry
- Dryer
- Washer
Finished Basement
- Heated Basement
- Walk-Out Basement
- Basement Fills Entire Space Under The House
- Interior and Exterior Basement Entry
- Laundry in Basement
- Basement Windows
Parking
- 2 Open Parking Spaces
- 2 Parking Spaces
- On-Street Parking
- Parking Lot
- 2 Assigned Parking Spaces
Outdoor Features
- Deck
- Patio
- Rain Gutters
Schools
- Deer Park Elementary School
- Stone Middle School
- Westfield High School
Utilities
- Central Heating and Cooling System
- Heat Pump System
- Natural Gas Water Heater
Listing and Financial Details
- Tax Lot 53
- Assessor Parcel Number 0543 11 0053
Community Details
Overview
- Association fees include common area maintenance, management, reserve funds, snow removal, trash
- London Commons Association
- London Commons Subdivision
- Property Manager
Amenities
- Common Area
Recreation
- Community Playground
Ownership History
Purchase Details
Home Financials for this Owner
Home Financials are based on the most recent Mortgage that was taken out on this home.Purchase Details
Home Financials for this Owner
Home Financials are based on the most recent Mortgage that was taken out on this home.Similar Homes in Centreville, VA
Home Values in the Area
Average Home Value in this Area
Purchase History
| Date | Type | Sale Price | Title Company |
|---|---|---|---|
| Warranty Deed | $432,000 | Chicago Title | |
| Warranty Deed | $285,900 | -- |
Mortgage History
| Date | Status | Loan Amount | Loan Type |
|---|---|---|---|
| Open | $345,600 | New Conventional | |
| Previous Owner | $252,000 | No Value Available | |
| Previous Owner | $257,300 | New Conventional |
Property History
| Date | Event | Price | Change | Sq Ft Price |
|---|---|---|---|---|
| 12/11/2024 12/11/24 | Sold | $432,000 | +4.1% | $312 / Sq Ft |
| 11/12/2024 11/12/24 | Pending | -- | -- | -- |
| 11/08/2024 11/08/24 | For Sale | $415,000 | +45.2% | $300 / Sq Ft |
| 09/26/2014 09/26/14 | Sold | $285,900 | +2.1% | $291 / Sq Ft |
| 08/04/2014 08/04/14 | Pending | -- | -- | -- |
| 08/01/2014 08/01/14 | For Sale | $279,900 | -- | $284 / Sq Ft |
Tax History Compared to Growth
Tax History
| Year | Tax Paid | Tax Assessment Tax Assessment Total Assessment is a certain percentage of the fair market value that is determined by local assessors to be the total taxable value of land and additions on the property. | Land | Improvement |
|---|---|---|---|---|
| 2024 | $4,686 | $404,490 | $130,000 | $274,490 |
| 2023 | $4,415 | $391,270 | $130,000 | $261,270 |
| 2022 | $4,138 | $361,870 | $110,000 | $251,870 |
| 2021 | $3,855 | $328,520 | $100,000 | $228,520 |
| 2020 | $3,626 | $306,360 | $90,000 | $216,360 |
| 2019 | $3,554 | $300,300 | $90,000 | $210,300 |
| 2018 | $3,270 | $284,320 | $80,000 | $204,320 |
| 2017 | $3,198 | $275,470 | $75,000 | $200,470 |
| 2016 | $3,081 | $265,960 | $70,000 | $195,960 |
| 2015 | $2,968 | $265,960 | $70,000 | $195,960 |
| 2014 | $2,623 | $235,550 | $65,000 | $170,550 |
Agents Affiliated with this Home
-
M
Seller's Agent in 2024
Mary Mandrgoc
Long & Foster
-
M
Buyer's Agent in 2024
Matthew Elliott
Real Broker, LLC
-
J
Seller's Agent in 2014
Joyce Braithwood
Century 21 Redwood Realty
-
M
Buyer's Agent in 2014
Mark Wilkes
Remax 100
Map
Source: Bright MLS
MLS Number: VAFX2209212
APN: 0543-11-0053
- 5940 Baron Kent Ln
- 14552 Woodgate Manor Place
- 14427 Manassas Gap Ct
- 14552 Truro Parish Ct
- 14669 Battery Ridge Ln
- 14664 Battery Ridge Ln
- 5920 Gunther Ct
- 6046 Raina Dr
- 14445 Salisbury Plain Ct
- 6011 Netherton St
- 14432 Salisbury Plain Ct
- 14382 Gringsby Ct
- 14608 Cedar Knoll Dr
- 14621 Stream Pond Dr
- 6006 Havener House Way
- 6147 Stonepath Cir
- 6073 Wycoff Square
- 6123 Rocky Way Ct
- 5716 Belcher Farm Dr
- 14804 Hancock Ct






