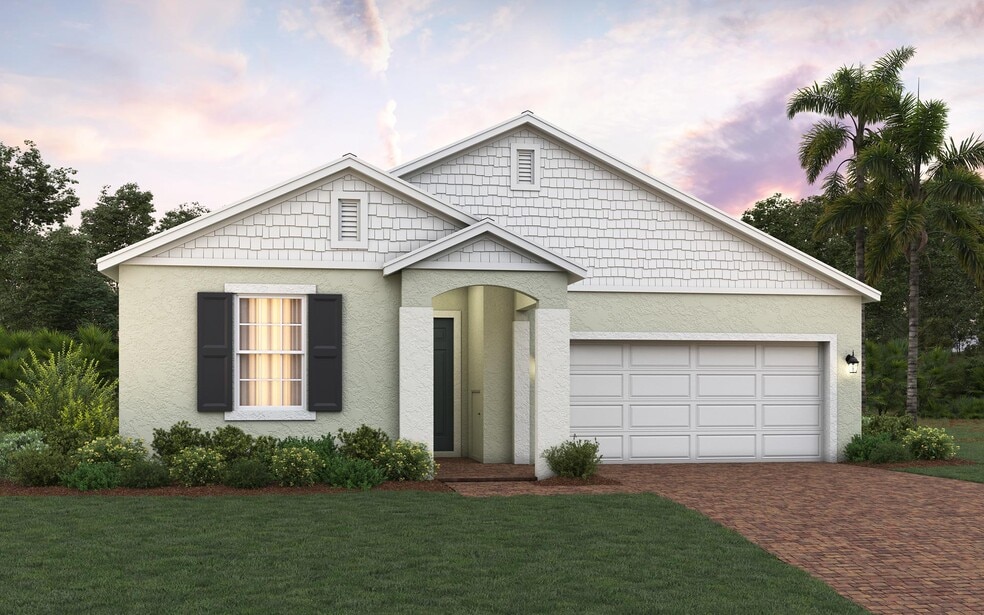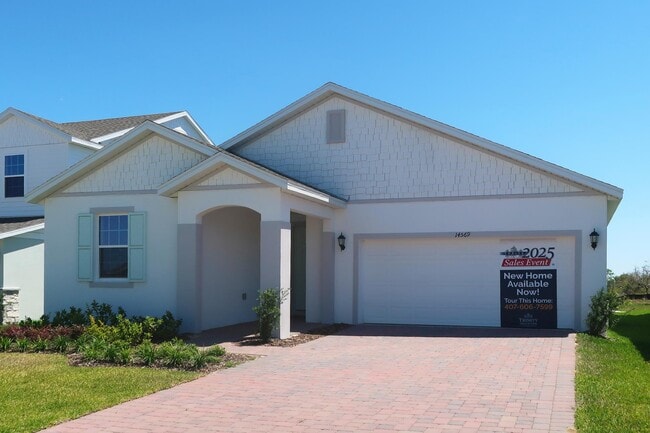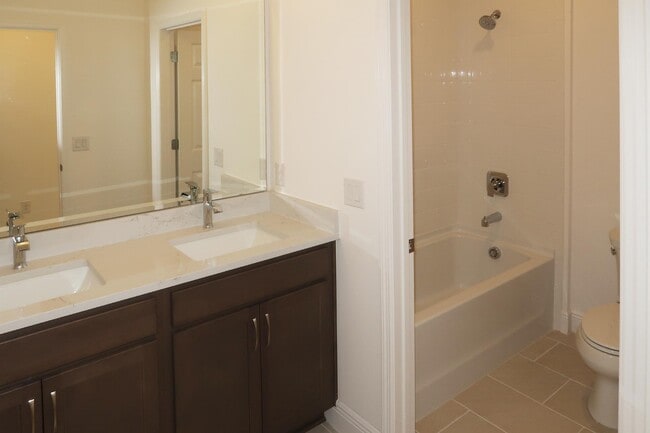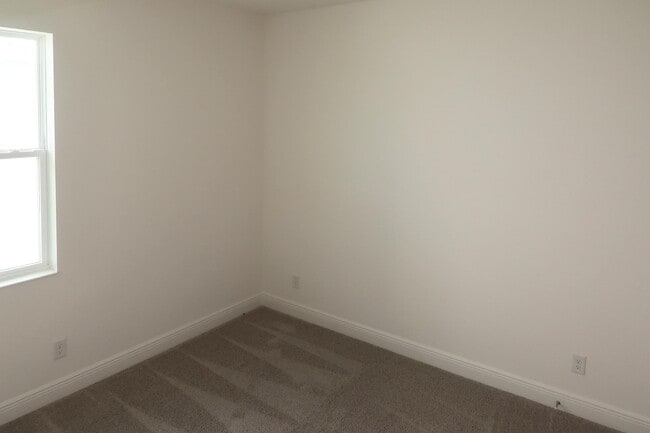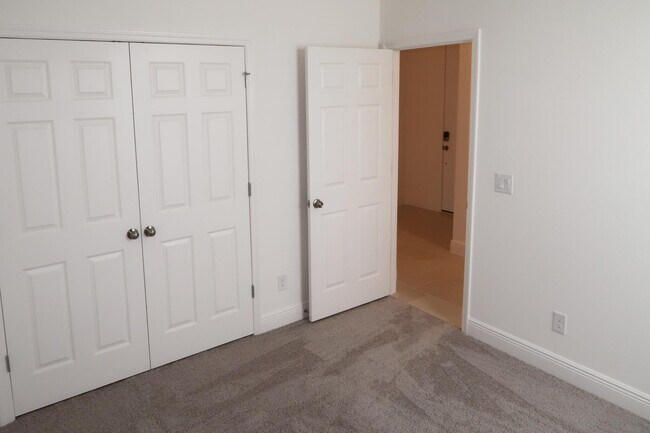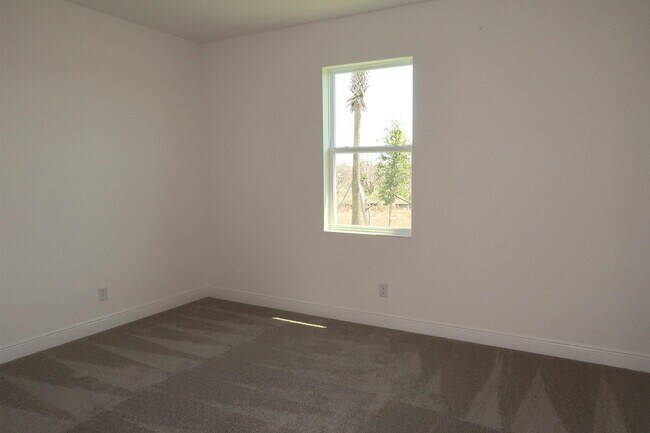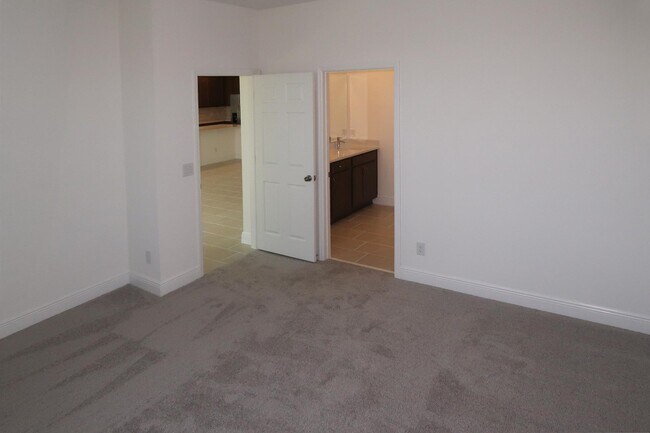
14569 Crestavista Ave Clermont, FL 34714
Ridgeview - 50' WideEstimated payment $3,541/month
Highlights
- Community Cabanas
- Community Lake
- Crown Molding
- New Construction
- Clubhouse
- Community Playground
About This Home
THIS HOME IS MOVE-IN READY!! Introducing the Hayden, an exquisite single-story home plan meticulously crafted by Trinity Family Builders. Boasting four spacious bedrooms and two full baths, this abode is designed for modern comfort and convenience. The heart of the home lies in its expansive kitchen, enhanced with crown molding on upgraded cabinets, a vented microwave, and a kitchen faucet with solid surface countertops, seamlessly flowing into the family and dining room areas, perfect for entertaining guests or cozy family gatherings. The 9'4 ceilings add to the home's grandeur and airy feel. The grandeur continues with the luxurious primary bedroom featuring a walk-in closet and a bath adorned with Trinity's signature Luxury Retreat Shower. Throughout the home, upgraded hardware and upgraded baseboards contribute to its elegant and refined look. Outside, the covered entrance welcomes you home while the covered lanai beckons for al fresco dining and relaxation, completing this perfect blend of elegance and functionality in the Hayden home plan. Additionally, the home includes the exclusive Trinity Package Place built-in outdoor storage area with a secure delivery door and electronic keypad door lock, providing added convenience and peace of mind for homeowners. Furthermore, the Hayden is part of an Energy Star community, ensuring energy efficiency and sustainability. The R-38 insulation upgrade adds to the home's energy-saving features, providing comfort and reducing utility costs. Experience modern comfort and luxury with the Hayden, where every detail is crafted with your utmost satisfaction in mind. *This home includes a rate buydown, $20,000 toward closing costs, and a Move-In Package.
Sales Office
| Monday |
12:00 PM - 5:30 PM
|
| Tuesday |
10:00 AM - 5:30 PM
|
| Wednesday |
Closed
|
| Thursday |
Closed
|
| Friday |
Closed
|
| Saturday |
10:00 AM - 5:30 PM
|
| Sunday |
12:00 PM - 5:30 PM
|
Home Details
Home Type
- Single Family
Lot Details
- Minimum 50 Ft Wide Lot
HOA Fees
- $93 Monthly HOA Fees
Parking
- 2 Car Garage
Taxes
- No Special Tax
Home Design
- New Construction
Interior Spaces
- 1-Story Property
- Crown Molding
Bedrooms and Bathrooms
- 4 Bedrooms
- 2 Full Bathrooms
Community Details
Overview
- Association fees include ground maintenance
- Community Lake
- Views Throughout Community
- Pond in Community
Amenities
- Clubhouse
Recreation
- Community Playground
- Community Cabanas
- Community Pool
- Park
- Trails
Map
Other Move In Ready Homes in Ridgeview - 50' Wide
About the Builder
- 14467 Crestavista Ave
- Ridgeview - 50' Wide
- Ridgeview - 40' Wide
- 8003 Syracuse Dr
- 14569 Crestavista Dr
- 7986 Syracuse Dr
- 7962 Syracuse Dr
- 14599 Crestavista Dr
- Wellness Ridge - Estates Collection
- Wellness Ridge - Overlook Townhomes
- Wellness Ridge - Manor Collection
- Wellness Ridge - Chateau Collection
- Wellness Ridge - Cottage Collection
- Wellness Ridge - Trail Townhomes
- 2930 Good Vibes Way
- 2934 Good Vibes Way
- 2986 Good Vibes Way
- Wellness Ridge - Classic Collection
- Wellness Ridge - Eventide Collection
- 11450 Nellie Oaks Bend
