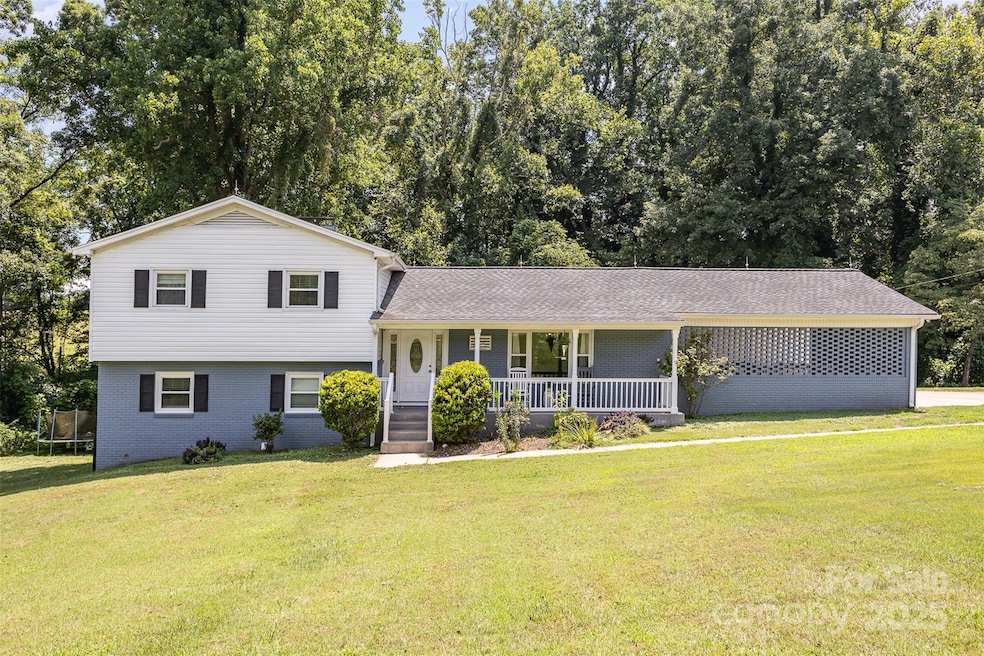
1457 Smith Farm Rd Stony Point, NC 28678
Estimated payment $2,192/month
Highlights
- Mountain View
- Private Lot
- Covered Patio or Porch
- Deck
- Transitional Architecture
- Home Security System
About This Home
If you love quiet country living and a quick 10 minute drive to shopping and the interstate, this is your perfect location. The entire lower level is the owner's suite including a private bathroom with a huge tiled standing shower with seat and furniture style vanity, fireplace and sitting or office area in the sleeping space, and private door to the lower deck with a soothing view of the woods behind your home. The main level includes the kitchen, dining area and great room enhanced with beautiful, durable, LVP flooring, granite countertops, stainless appliances, and updated cabinetry. Upstairs is another oversize full bath with dual sink vanity, 2 large bedrooms and a bedroom perfect for guest space, office, or work out room. 2 levels of rear decking make your outdoor space versatile for relaxing, with room for outdoor dining and grilling or just relax on your covered front porch. Attached full size carport, ample parking, and enclosed storage area complete the outdoors.
Listing Agent
Allen Tate Statesville Brokerage Phone: 704-904-8769 License #190852 Listed on: 08/01/2025

Home Details
Home Type
- Single Family
Est. Annual Taxes
- $2,128
Year Built
- Built in 1971
Lot Details
- Lot Dimensions are 206 x 232 x 188 x 268
- Private Lot
- Property is zoned RA-20
Parking
- Attached Carport
Home Design
- Transitional Architecture
- Tri-Level Property
- Brick Exterior Construction
- Vinyl Siding
Interior Spaces
- Insulated Windows
- Great Room with Fireplace
- Mountain Views
- Crawl Space
- Home Security System
- Laundry Room
Kitchen
- Electric Range
- Microwave
- Dishwasher
Flooring
- Laminate
- Tile
Bedrooms and Bathrooms
- 4 Bedrooms
- 2 Full Bathrooms
Accessible Home Design
- More Than Two Accessible Exits
Outdoor Features
- Deck
- Covered Patio or Porch
Utilities
- Central Heating and Cooling System
- Propane
- Septic Tank
Listing and Financial Details
- Assessor Parcel Number 0010593
Map
Home Values in the Area
Average Home Value in this Area
Tax History
| Year | Tax Paid | Tax Assessment Tax Assessment Total Assessment is a certain percentage of the fair market value that is determined by local assessors to be the total taxable value of land and additions on the property. | Land | Improvement |
|---|---|---|---|---|
| 2024 | $2,128 | $287,606 | $24,086 | $263,520 |
| 2023 | $2,128 | $287,606 | $24,086 | $263,520 |
| 2022 | $962 | $110,902 | $19,672 | $91,230 |
| 2021 | $963 | $110,902 | $19,672 | $91,230 |
| 2020 | $954 | $110,902 | $19,672 | $91,230 |
| 2019 | $954 | $110,902 | $19,672 | $91,230 |
| 2018 | $943 | $110,902 | $19,672 | $91,230 |
| 2017 | $943 | $110,902 | $19,672 | $91,230 |
| 2016 | $957 | $110,902 | $19,672 | $91,230 |
| 2015 | $943 | $110,902 | $19,672 | $91,230 |
| 2014 | $943 | $126,091 | $21,310 | $104,781 |
| 2012 | -- | $126,091 | $21,310 | $104,781 |
Property History
| Date | Event | Price | Change | Sq Ft Price |
|---|---|---|---|---|
| 08/01/2025 08/01/25 | For Sale | $369,900 | +17.4% | $173 / Sq Ft |
| 07/29/2022 07/29/22 | Sold | $315,000 | -3.1% | $146 / Sq Ft |
| 04/28/2022 04/28/22 | For Sale | $325,000 | -- | $151 / Sq Ft |
Purchase History
| Date | Type | Sale Price | Title Company |
|---|---|---|---|
| Warranty Deed | $315,000 | Dudley L Ragan |
Mortgage History
| Date | Status | Loan Amount | Loan Type |
|---|---|---|---|
| Open | $215,000 | New Conventional | |
| Previous Owner | $145,000 | New Conventional | |
| Previous Owner | $115,000 | New Conventional | |
| Previous Owner | $1,200 | Unknown |
Similar Homes in Stony Point, NC
Source: Canopy MLS (Canopy Realtor® Association)
MLS Number: 4284566
APN: 0010593
- 4723 Old Mountain Rd
- 163 Primrose Dr
- 51 Rosemont Dr
- 568 Drumstand Rd
- 150 Parker Feimster Ln
- 8974, 8972 & 8970 Nc 90 Hwy E
- 60 Hunter Bridge Rd
- 100 Springs Ct
- 116 Lodge Hall Ct
- 61 Stony Point School Rd
- 116 Barnes Ln
- 0 Halyburton Rd
- 00 Cain Rd
- 201 Barnes Ln
- 118 Grain Dr
- 110 Burning Ln
- 7855 Nc Highway 90 E None E
- 7855 N Carolina 90
- 252 Fairchase Cir Unit 56
- 264 Fairchase Cir Unit 57
- 137 Brady Ln
- 2166 Old Mountain Rd Unit D
- 133 Jo Monni Loop
- 152 Pumice Dr
- 114 Fonda Rd
- 169 Butterfield Cir
- 115 Doe Trail Ln
- 114 Dove Meadow Ln
- 142 Dove Meadow Ln
- 130 Ivanhoe Ln
- 708 Park Dr
- 516 Elam Ave
- 532 Elam Ave
- 320 Wilson St
- 618 N Mulberry St
- 525 Brevard St
- 296 Muellers Cir
- 202 Wolf Creek Ln
- 124 Redstone Ln
- 194 N Pointe Blvd






