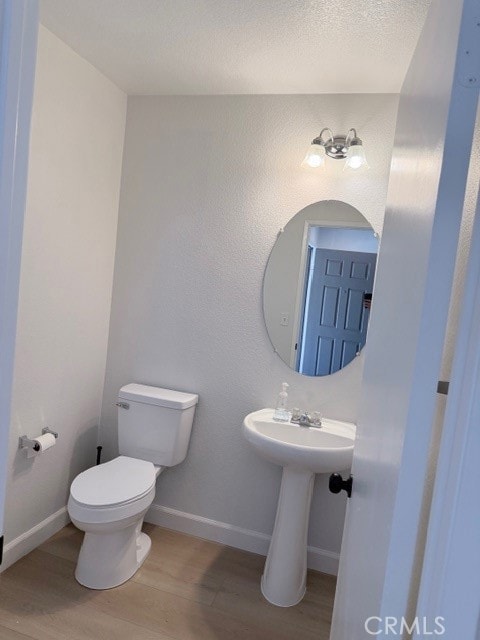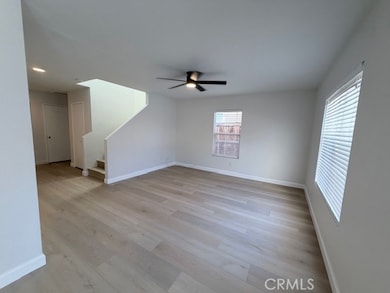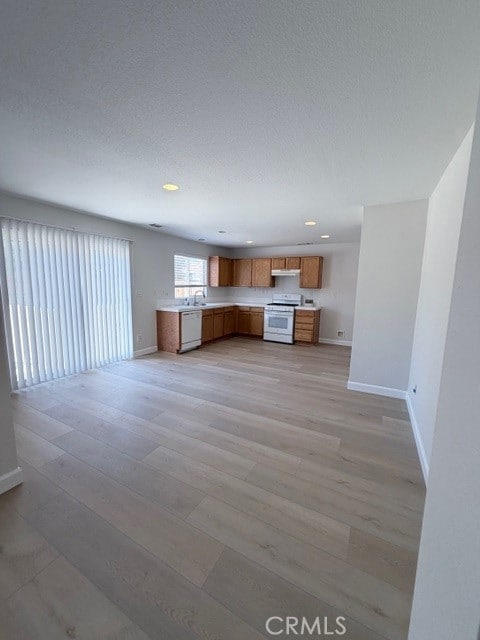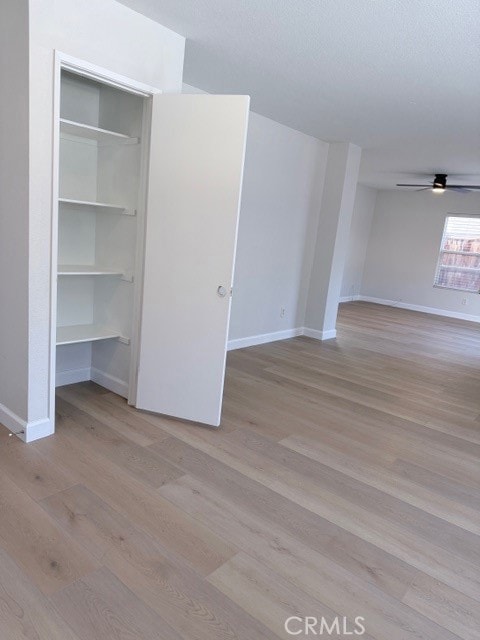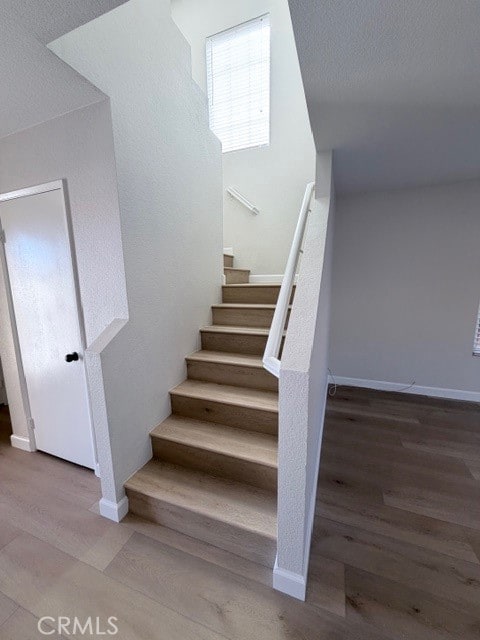14570 Equestrian Way Victorville, CA 92394
3
Beds
2.5
Baths
1,689
Sq Ft
5,619
Sq Ft Lot
Highlights
- No HOA
- Laundry Room
- Central Heating and Cooling System
- 3 Car Attached Garage
About This Home
Freshly Painted and brand new Luxury Vinyl flooring all throughout the home, no carpet! New Fans Installed on each bedroom and living room, new oven. Home Built in 2004!
Documented gross income to be at least 3x amount of rent. Tenant pays all utilities.
Listing Agent
GUSHUE REAL ESTATE Brokerage Phone: 909-767-2982 License #01887525 Listed on: 10/30/2025
Open House Schedule
-
Saturday, November 08, 202510:00 am to 12:00 pm11/8/2025 10:00:00 AM +00:0011/8/2025 12:00:00 PM +00:00Add to Calendar
Home Details
Home Type
- Single Family
Est. Annual Taxes
- $2,507
Year Built
- Built in 2004
Lot Details
- 5,619 Sq Ft Lot
- Density is up to 1 Unit/Acre
Parking
- 3 Car Attached Garage
- Parking Available
- Three Garage Doors
Home Design
- Entry on the 1st floor
Interior Spaces
- 1,689 Sq Ft Home
- 2-Story Property
Bedrooms and Bathrooms
- 3 Main Level Bedrooms
- All Upper Level Bedrooms
Laundry
- Laundry Room
- Laundry on upper level
Utilities
- Central Heating and Cooling System
Listing and Financial Details
- Security Deposit $3,000
- 12-Month Minimum Lease Term
- Available 11/1/25
- Tax Lot 10
- Tax Tract Number 16284
- Assessor Parcel Number 3104581100000
Community Details
Overview
- No Home Owners Association
Pet Policy
- Pet Deposit $500
- Breed Restrictions
Map
Source: California Regional Multiple Listing Service (CRMLS)
MLS Number: CV25251008
APN: 3104-581-10
Nearby Homes
- 13837 Finch Way
- 14031 Horseshoe Way
- 13971 Clydesdale Run Ln
- 14577 Crossing Trail
- 13720 Dove Ct
- 14780 Butterfly Ct
- 14766 Shetland Ct
- 14117 Gopher Canyon Rd
- 13509 Seneca Rd
- 0 Brucite Rd Unit HD24249241
- 14115 Buckskin Ct
- 14993 Brown Ln
- 14433 El Grande Way
- 13651 Gold Stone Place
- 14285 Wildcat Ln
- 14304 Gray Fox Ln
- 14470 Green River Rd
- 13476 Palmdale Rd
- 14571 Apache Dr
- 14358 Jackrabbit Ln
- 14607 Grouse Rd
- 14413 Stivers Rd
- 13525 Silversand St
- 14485 Seneca Rd
- 14450 El Evado Rd
- 14530 Phoenix St
- 14670 Karen Dr
- 15123 Fresh Water Way
- 14806 Rosemary Dr
- 13236 Sierra Moreno Way
- 14374 Borego Rd
- 14250 Borego Rd
- 13767 Sarracino Way
- 14344 Mcart Rd
- 14416 Mcart Rd
- 14376 Mcart Rd
- 15251 Seneca Rd
- 13454 Alcott St
- 15765 Gable St
- 14931 Corlita St

