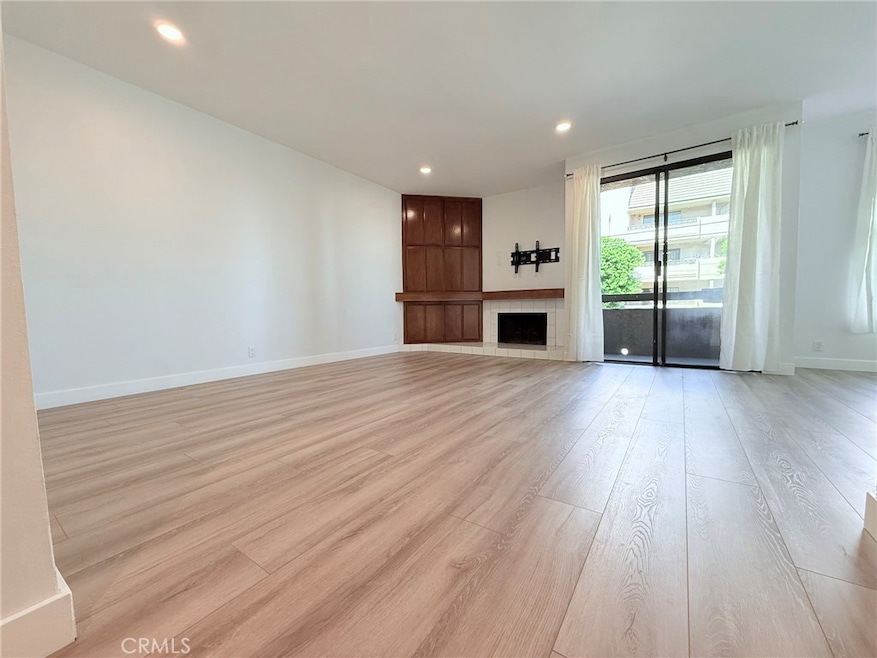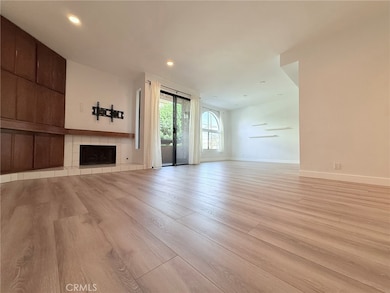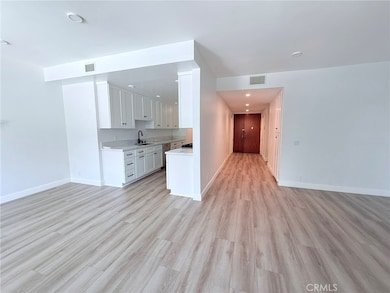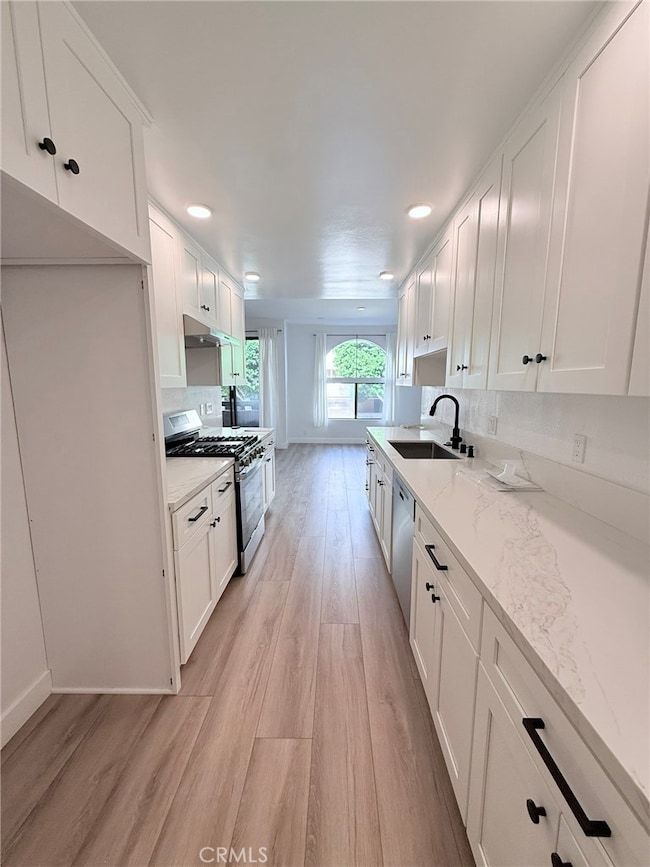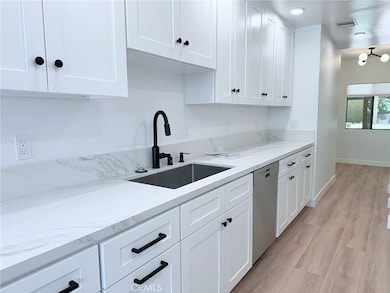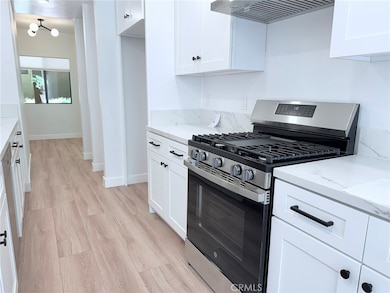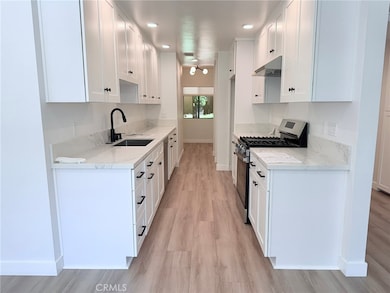14572 Dickens St Unit 105 Sherman Oaks, CA 91403
Highlights
- View of Trees or Woods
- Updated Kitchen
- Corner Lot
- Van Nuys High School Rated A
- Mediterranean Architecture
- High Ceiling
About This Home
This fabulous 1,397 sq ft single-story front-facing unit condo has been completely remodeled. Featuring 2 oversized bedrooms, 2 bathrooms, laminate flooring, brand new kitchen with all new appliances and new in-unit washer & dryer. Large living room w/ fireplace, private front balcony, large dining area, and separate breakfast nook. The primary bedroom has new shelving in the walk-in closet, and a separate bathroom with separate tub and shower. The second bedroom is also oversized. Two tandem parking spaces in an enclosed gated garage with plentiful guest parking.
Just one block away from Ventura boulevard and Sherman Oaks’ trendiest shops, cafes, restaurants, and nightlife. Plus, you’ll enjoy super easy access to freeways.
Listing Agent
Citiwide Realty Brokerage Phone: 818-919-3111 License #00605908 Listed on: 11/10/2025
Condo Details
Home Type
- Condominium
Est. Annual Taxes
- $5,628
Year Built
- Built in 1984 | Remodeled
Lot Details
- 1 Common Wall
- Density is 11-15 Units/Acre
Parking
- 2 Car Garage
- Parking Available
- Tandem Covered Parking
- Automatic Gate
Home Design
- Mediterranean Architecture
- Entry on the 1st floor
- Fire Rated Drywall
- Frame Construction
Interior Spaces
- 1,397 Sq Ft Home
- 1-Story Property
- High Ceiling
- Gas Fireplace
- Drapes & Rods
- Blinds
- Window Screens
- Double Door Entry
- Living Room with Fireplace
- Vinyl Flooring
- Views of Woods
Kitchen
- Updated Kitchen
- Breakfast Area or Nook
- Gas Oven
- Six Burner Stove
- Gas Range
- Free-Standing Range
- Range Hood
- Ice Maker
- Water Line To Refrigerator
- Dishwasher
- Quartz Countertops
- Self-Closing Drawers and Cabinet Doors
- Disposal
Bedrooms and Bathrooms
- 2 Main Level Bedrooms
- Walk-In Closet
- Remodeled Bathroom
- 2 Full Bathrooms
- Stone Bathroom Countertops
- Dual Sinks
- Low Flow Toliet
- Bathtub with Shower
- Separate Shower
- Exhaust Fan In Bathroom
Laundry
- Laundry Room
- Laundry in Kitchen
- Stacked Washer and Dryer
Home Security
Outdoor Features
- Living Room Balcony
- Patio
Utilities
- Forced Air Heating and Cooling System
- Natural Gas Connected
- Sewer Paid
Listing and Financial Details
- Security Deposit $3,600
- Rent includes association dues, gardener, sewer, trash collection, water
- 12-Month Minimum Lease Term
- Available 11/15/25
- Tax Lot 1
- Tax Tract Number 42407
- Assessor Parcel Number 2276014127
- Seller Considering Concessions
Community Details
Overview
- Property has a Home Owners Association
- 15 Units
Amenities
- Trash Chute
Pet Policy
- Pet Size Limit
- Call for details about the types of pets allowed
Security
- Carbon Monoxide Detectors
- Fire and Smoke Detector
Map
Source: California Regional Multiple Listing Service (CRMLS)
MLS Number: GD25249373
APN: 2276-014-127
- 14600 Dickens St Unit 202
- 14570 Benefit St Unit 202
- 14569 Benefit St Unit 304
- 14569 Benefit St Unit 102
- 14630 Dickens St Unit 210
- 14530 Benefit St Unit 205
- 14521 Benefit St Unit 102
- 14519 Greenleaf St
- 14506 Benefit St Unit 103
- 4227 Van Nuys Blvd
- 14804 Greenleaf St
- 4503 Tobias Ave
- 14622 Valley Vista Blvd
- 4501 Cedros Ave Unit 338
- 14600 Round Valley Dr
- 4542 Willis Ave Unit 206
- 14833 Valley Vista Blvd
- 4533 Vista Del Monte Ave Unit 102
- 14664 Valley Vista Blvd
- 14405 Valley Vista Blvd
- 14569 Benefit St Unit 102
- 4303 Cedros Ave Unit 101
- 14630 Dickens St Unit 307
- 14526 Dickens St Unit 14530.5
- 14631 Dickens St Unit 11
- 14715 Greenleaf St Unit Sweet RetreatGreenleaf St
- 14636-14638 Moorpark St
- 4320 Van Nuys Blvd
- 4437-4439 Vista Del Monte Ave
- 14641 Moorpark St Unit 1
- 14440 Dickens St
- 4246 Levitt Ln
- 4501 Cedros Ave Unit 112
- 4501 Cedros Ave Unit 135
- 14619 Valley Vista Blvd
- 14433 Greenleaf St
- 4520 Natick Ave
- 4247 Sespe Ave
- 4544 Tobias Ave
- 14614 Round Valley Dr
