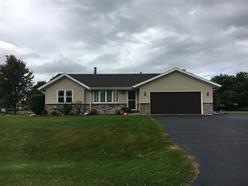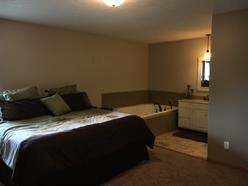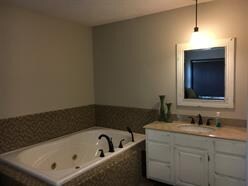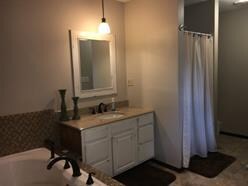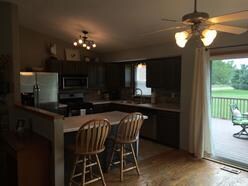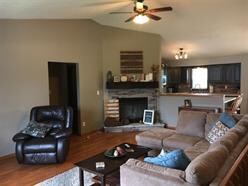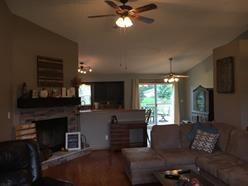
14574 Loris Place South Beloit, IL 61080
Highlights
- Deck
- Recreation Room
- Wood Flooring
- Prairie Hill Elementary School Rated A
- Vaulted Ceiling
- Main Floor Bedroom
About This Home
As of February 2017THE PERFECT HOME FOR ANY BUYER! COMPLETELY REMODELED RANCH OFFERS OPEN FLOOR PLAN WITH VAULTED CEILINGS, HARDWOOD FLOORS AND FIREPLACE. GORGEOUS NEW KITCHEN WITH NEW COUNTERS, PAINTED CABINETS, STONE BACKSPLASH, NEW APPLIANCES AND BREAKFAST BAR. EATING AREA W/NEW SLIDER TO FRESHLY STAINED DECK AND 3/4 ACRE LOT. SPLIT BEDROOM FLOOR PLAN HAS LARGE MASTER SUITE WITH SOAKING TUB AND SEP SHOWER. UPDATED BATHS WITH NEW VANITIES AND LIGHTS THROUGHOUT THE HOME. FINISHED BASEMENT WITH FAMILY ROOM, 4TH BEDROOM/OFFICE AND WORKOUT ROOM. NEW SIDING, ROOF, WINDOWS AND FRESHLY SEALED DRIVEWAY MAKE THIS THE PERFECT HOME.
Last Agent to Sell the Property
Michelle Romano-Huber
Dickerson & Nieman Realtors License #475142814 Listed on: 10/24/2016

Last Buyer's Agent
Non Member
NON MEMBER
Home Details
Home Type
- Single Family
Est. Annual Taxes
- $5,082
Year Built
- 1982
Parking
- Attached Garage
- Garage Transmitter
- Garage Door Opener
- Garage Is Owned
Home Design
- Brick Exterior Construction
- Slab Foundation
- Asphalt Shingled Roof
- Vinyl Siding
Interior Spaces
- Vaulted Ceiling
- Wood Burning Fireplace
- Home Office
- Workroom
- Recreation Room
- Wood Flooring
- Finished Basement
- Basement Fills Entire Space Under The House
Kitchen
- Breakfast Bar
- Oven or Range
- Microwave
- Dishwasher
Bedrooms and Bathrooms
- Main Floor Bedroom
- Primary Bathroom is a Full Bathroom
- Separate Shower
Utilities
- Forced Air Heating and Cooling System
- Heating System Uses Gas
- Well
- Private or Community Septic Tank
Additional Features
- Deck
- Corner Lot
Listing and Financial Details
- $1,500 Seller Concession
Ownership History
Purchase Details
Purchase Details
Home Financials for this Owner
Home Financials are based on the most recent Mortgage that was taken out on this home.Similar Homes in the area
Home Values in the Area
Average Home Value in this Area
Purchase History
| Date | Type | Sale Price | Title Company |
|---|---|---|---|
| Grant Deed | -- | Other | |
| Administrators Deed | -- | Lawrence Jason A | |
| Deed | $88,200 | -- |
Mortgage History
| Date | Status | Loan Amount | Loan Type |
|---|---|---|---|
| Previous Owner | -- | No Value Available |
Property History
| Date | Event | Price | Change | Sq Ft Price |
|---|---|---|---|---|
| 02/23/2017 02/23/17 | Sold | $145,500 | 0.0% | $109 / Sq Ft |
| 02/03/2017 02/03/17 | Sold | $145,500 | -2.0% | $109 / Sq Ft |
| 12/27/2016 12/27/16 | Pending | -- | -- | -- |
| 12/27/2016 12/27/16 | Pending | -- | -- | -- |
| 12/01/2016 12/01/16 | For Sale | $148,500 | 0.0% | $111 / Sq Ft |
| 12/01/2016 12/01/16 | Price Changed | $148,500 | -0.7% | $111 / Sq Ft |
| 11/16/2016 11/16/16 | Pending | -- | -- | -- |
| 10/24/2016 10/24/16 | For Sale | $149,500 | 0.0% | $112 / Sq Ft |
| 09/28/2016 09/28/16 | For Sale | $149,500 | +69.5% | $112 / Sq Ft |
| 10/29/2013 10/29/13 | Sold | $88,200 | 0.0% | $66 / Sq Ft |
| 09/18/2013 09/18/13 | Pending | -- | -- | -- |
| 09/12/2013 09/12/13 | Off Market | $88,200 | -- | -- |
| 08/28/2013 08/28/13 | For Sale | $89,900 | -- | $67 / Sq Ft |
Tax History Compared to Growth
Tax History
| Year | Tax Paid | Tax Assessment Tax Assessment Total Assessment is a certain percentage of the fair market value that is determined by local assessors to be the total taxable value of land and additions on the property. | Land | Improvement |
|---|---|---|---|---|
| 2024 | $5,082 | $70,707 | $18,032 | $52,675 |
| 2023 | $4,902 | $63,454 | $16,182 | $47,272 |
| 2022 | $4,669 | $58,007 | $14,793 | $43,214 |
| 2021 | $4,467 | $54,493 | $13,897 | $40,596 |
| 2020 | $4,377 | $52,513 | $13,392 | $39,121 |
| 2019 | $4,256 | $50,160 | $12,792 | $37,368 |
| 2018 | $4,084 | $48,199 | $12,292 | $35,907 |
| 2017 | $4,763 | $46,489 | $11,856 | $34,633 |
| 2016 | $3,986 | $45,744 | $11,666 | $34,078 |
| 2015 | $3,942 | $44,438 | $11,333 | $33,105 |
| 2014 | $4,629 | $45,951 | $11,190 | $34,761 |
Agents Affiliated with this Home
-
Michelle Romano-Huber

Seller's Agent in 2017
Michelle Romano-Huber
DICKERSON & NIEMAN
(815) 222-9276
6 in this area
128 Total Sales
-
Tyler Ragan

Buyer's Agent in 2017
Tyler Ragan
DICKERSON & NIEMAN
(815) 988-6624
15 in this area
131 Total Sales
-
N
Buyer's Agent in 2017
Non Member
NON MEMBER
-
D
Seller's Agent in 2013
Debbie Carlson
Berkshire Hathaway HomeServices Starck Real Estate
Map
Source: Midwest Real Estate Data (MRED)
MLS Number: MRD09373930
APN: 04-09-452-004
- 5623 Daniel Dr
- XXXX Gridley Ln
- 14382 Prairie Commons Ln Unit SEE ADDITIONAL PINS
- 14358 Prairie Commons Ln
- 7902 Prairie Hill Rd
- 5867 Reston Dr
- 5757 Reidenbach Rd
- XXXX Willowbrook Rd
- 5724 Pierce Ln
- 15212 Willowbrook Rd
- 15432 Willowbrook Rd
- 15543 Bryden Dr
- 15551 Finley Way
- 15622 Rockdale Rd
- 6015 Performance Dr
- 15580 White Oak Dr
